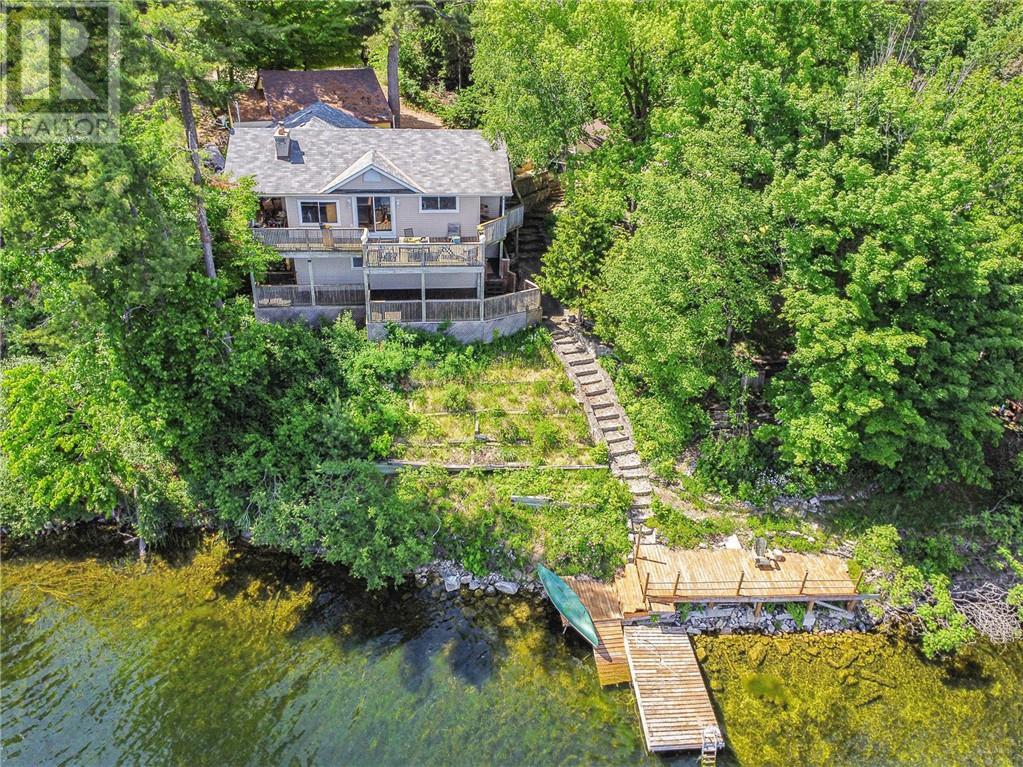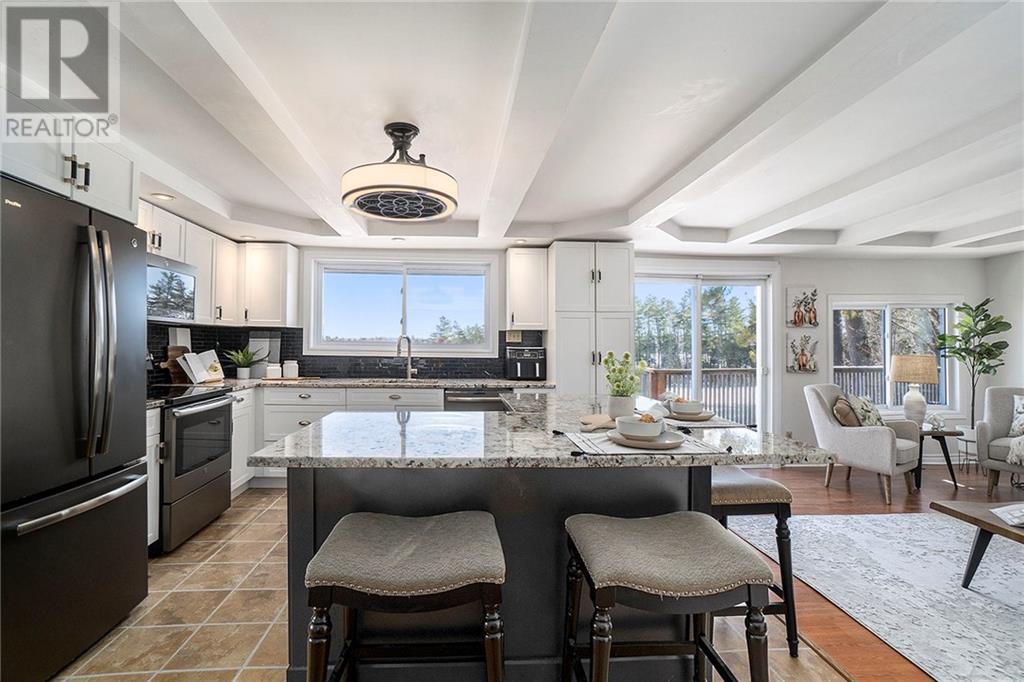114 MACMILLAN DRIVE
Perth, Ontario K7H3C5
$640,000
| Bathroom Total | 2 |
| Bedrooms Total | 2 |
| Half Bathrooms Total | 0 |
| Cooling Type | None |
| Flooring Type | Laminate, Ceramic |
| Heating Type | Forced air |
| Heating Fuel | Propane |
| Stories Total | 1 |
| Den | Lower level | 8'9" x 13'3" |
| Storage | Lower level | 15'4" x 8'6" |
| Foyer | Main level | 15'5" x 4'0" |
| Dining room | Main level | 10'5" x 12'3" |
| Kitchen | Main level | 14'11" x 12'2" |
| Living room | Main level | 14'11" x 16'9" |
| Primary Bedroom | Main level | 15'6" x 12'5" |
| Bedroom | Main level | 10'1" x 12'0" |
| 3pc Bathroom | Main level | 11'3" x 7'9" |
| 3pc Ensuite bath | Main level | 10'3" x 7'9" |
| Other | Main level | 4'11" x 6'3" |
YOU MAY ALSO BE INTERESTED IN…
Previous
Next

























































