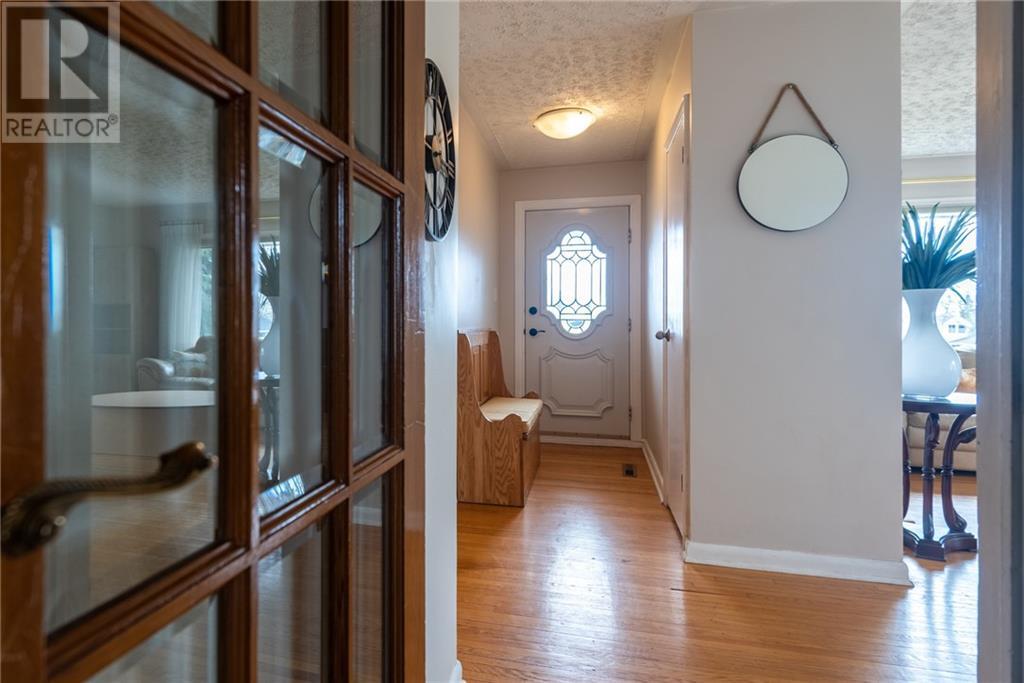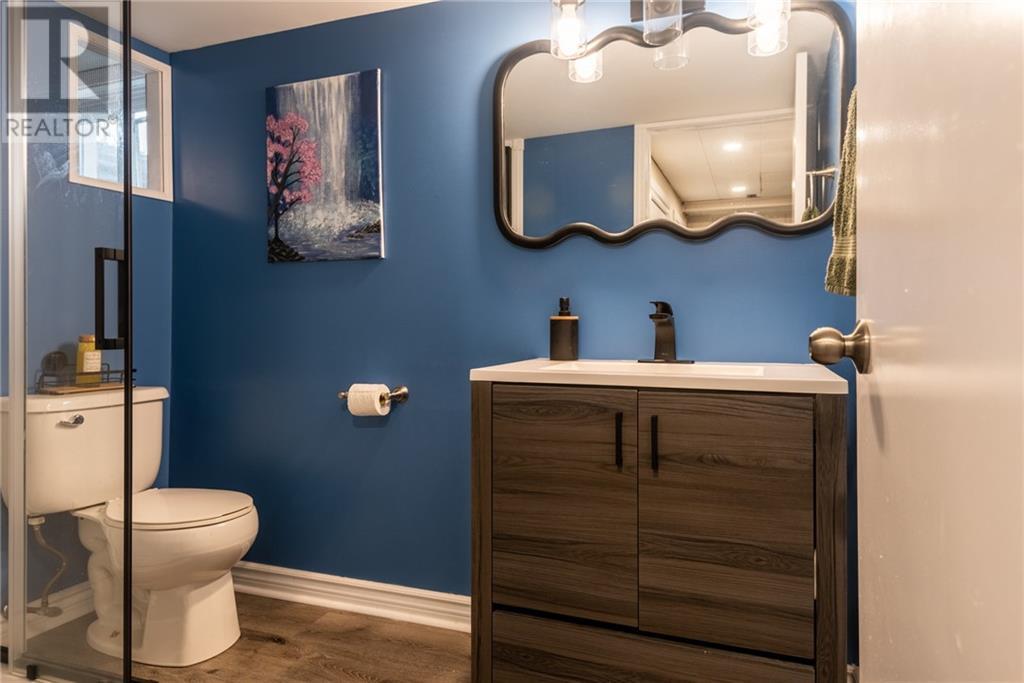242 BELMONT AVENUE
Pembroke, Ontario K8A2C5
$385,000
| Bathroom Total | 2 |
| Bedrooms Total | 4 |
| Half Bathrooms Total | 0 |
| Cooling Type | Unknown |
| Flooring Type | Hardwood, Vinyl |
| Heating Type | Forced air |
| Heating Fuel | Natural gas |
| Stories Total | 1 |
| Family room | Lower level | 25’11” x 18’0” |
| 3pc Bathroom | Lower level | 4’11” x 7’6” |
| Bedroom | Lower level | 12’10" x 12’9” |
| Laundry room | Lower level | 12’10“ x 12’9” |
| Kitchen | Main level | 18’4” x 8’11” |
| Living room | Main level | 16’10" x 13’3” |
| 4pc Bathroom | Main level | 11’5” x 6’9” |
| Primary Bedroom | Main level | 12’4” x 11’5” |
| Bedroom | Main level | 14’4” x 8’11” |
| Bedroom | Main level | 10’6” x 10’11” |
YOU MAY ALSO BE INTERESTED IN…
Previous
Next





















































