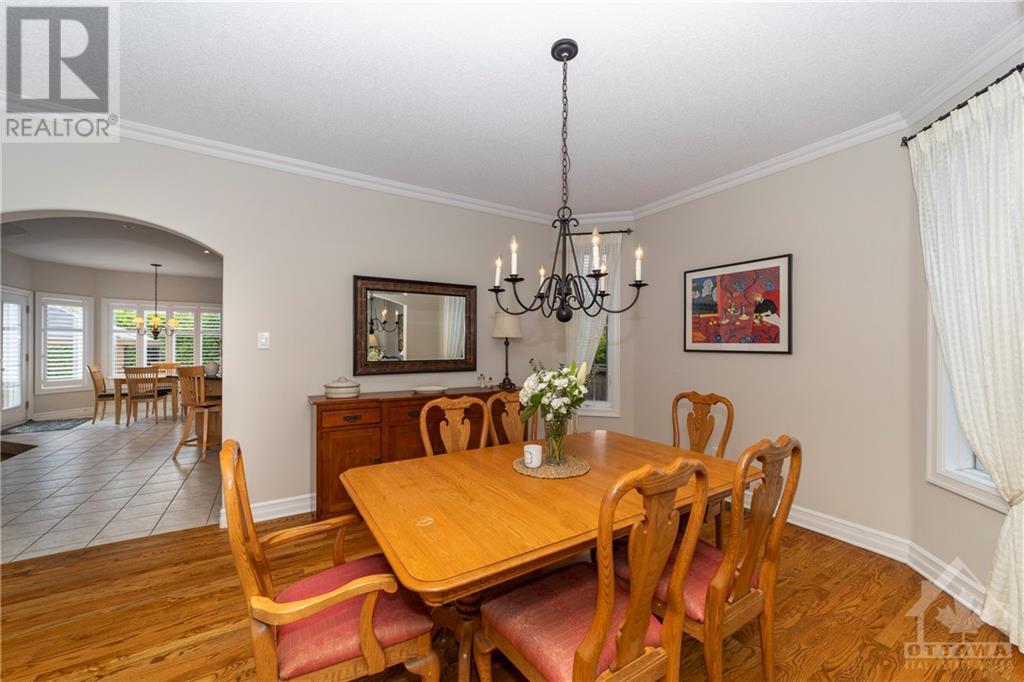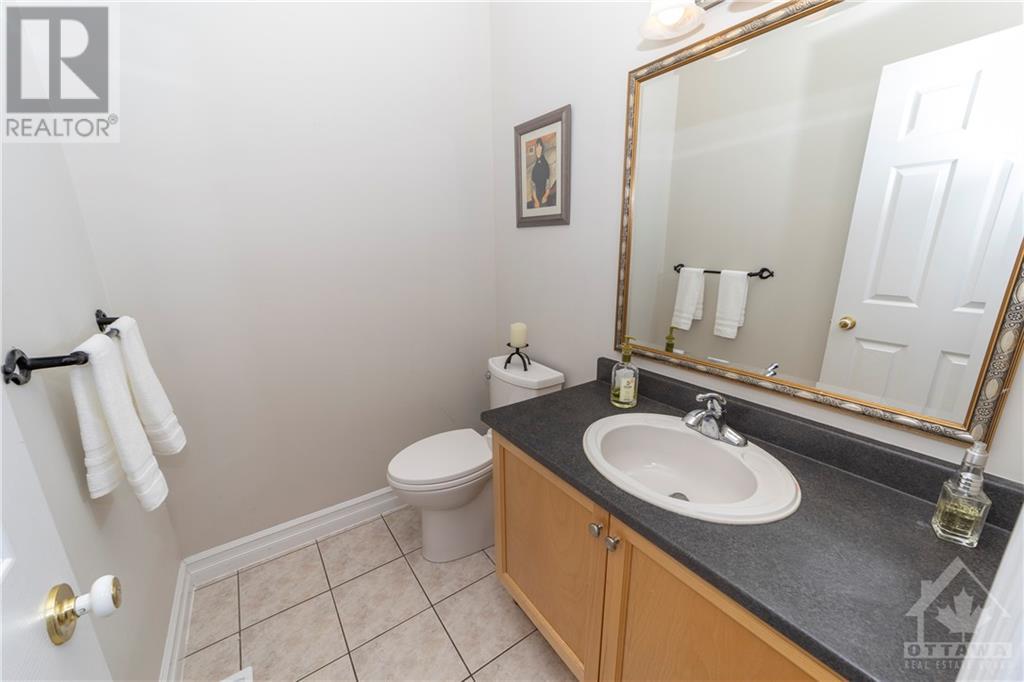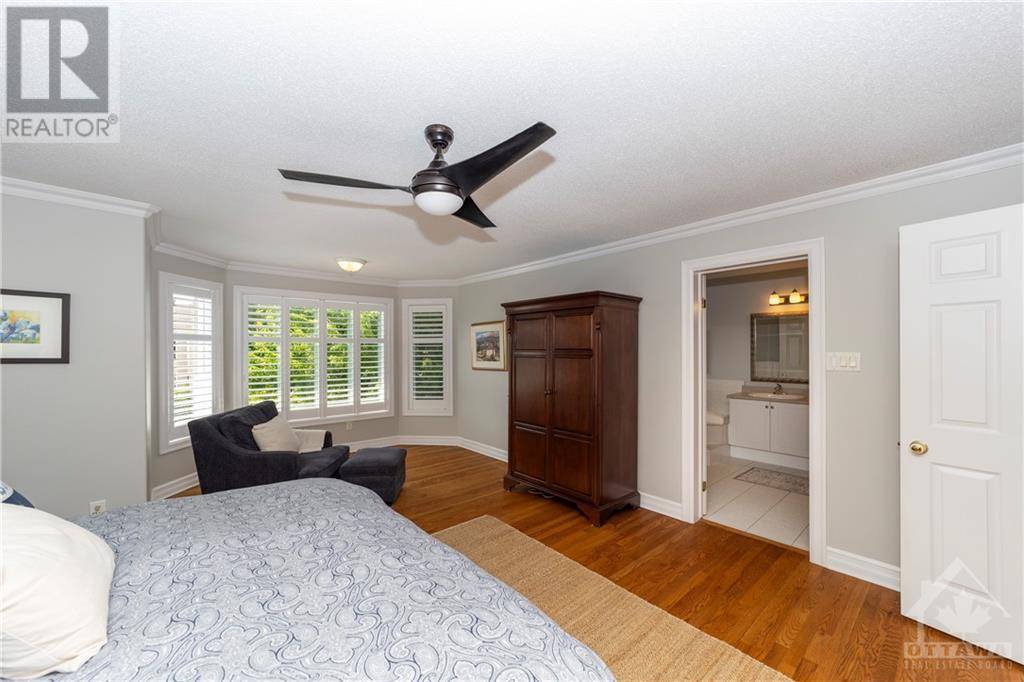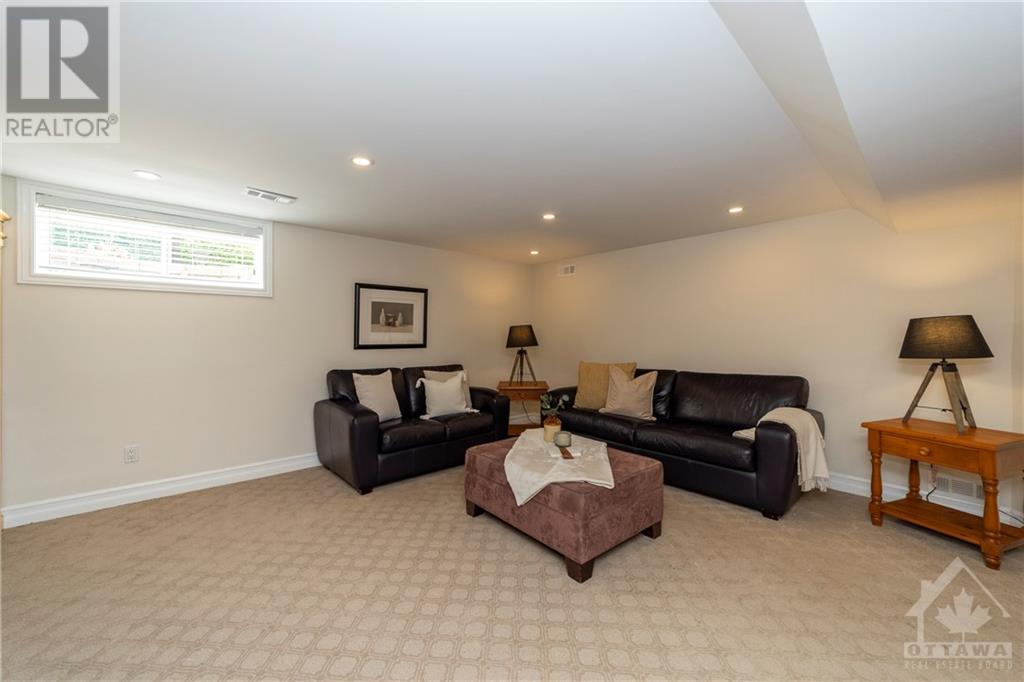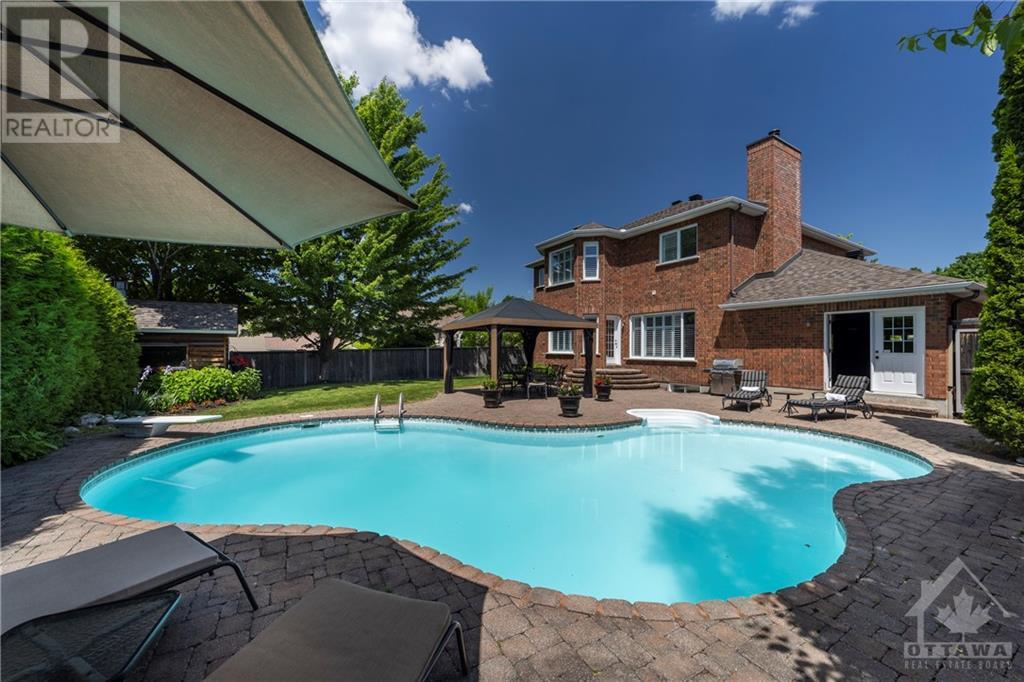16 CECIL WALDEN RIDGE
Ottawa, Ontario K2K3C6
$1,498,000
| Bathroom Total | 3 |
| Bedrooms Total | 5 |
| Half Bathrooms Total | 1 |
| Year Built | 2000 |
| Cooling Type | Central air conditioning |
| Flooring Type | Wall-to-wall carpet, Mixed Flooring, Hardwood, Tile |
| Heating Type | Forced air |
| Heating Fuel | Natural gas |
| Stories Total | 2 |
| Primary Bedroom | Second level | 15'0" x 13'11" |
| Other | Second level | 7'10" x 7'0" |
| Sitting room | Second level | 11'0" x 6'3" |
| 5pc Ensuite bath | Second level | 13'11" x 8'5" |
| Bedroom | Second level | 14'3" x 10'6" |
| Bedroom | Second level | 15'5" x 10'7" |
| Bedroom | Second level | 12'1" x 12'0" |
| Full bathroom | Second level | 10'7" x 7'9" |
| Recreation room | Lower level | 18'8" x 15'0" |
| Workshop | Lower level | 17'3" x 15'7" |
| Other | Lower level | 10'6" x 5'8" |
| Bedroom | Lower level | 15'8" x 13'8" |
| Utility room | Lower level | 14'0" x 8'1" |
| Foyer | Main level | 9'4" x 8'9" |
| Partial bathroom | Main level | 6'0" x 4'11" |
| Living room | Main level | 13'10" x 11'0" |
| Dining room | Main level | 14'1" x 10'11" |
| Kitchen | Main level | 16'11" x 15'11" |
| Eating area | Main level | 10'11" x 6'1" |
| Laundry room | Main level | 9'7" x 6'0" |
| Family room/Fireplace | Main level | 17'8" x 16'0" |
| Pantry | Main level | 4'7" x 3'11" |
| Other | Main level | 5'1" x 4'7" |
| Other | Other | 26'9" x 22'8" |
| Other | Other | 15'2" x 24'6" |
YOU MAY ALSO BE INTERESTED IN…
Previous
Next






