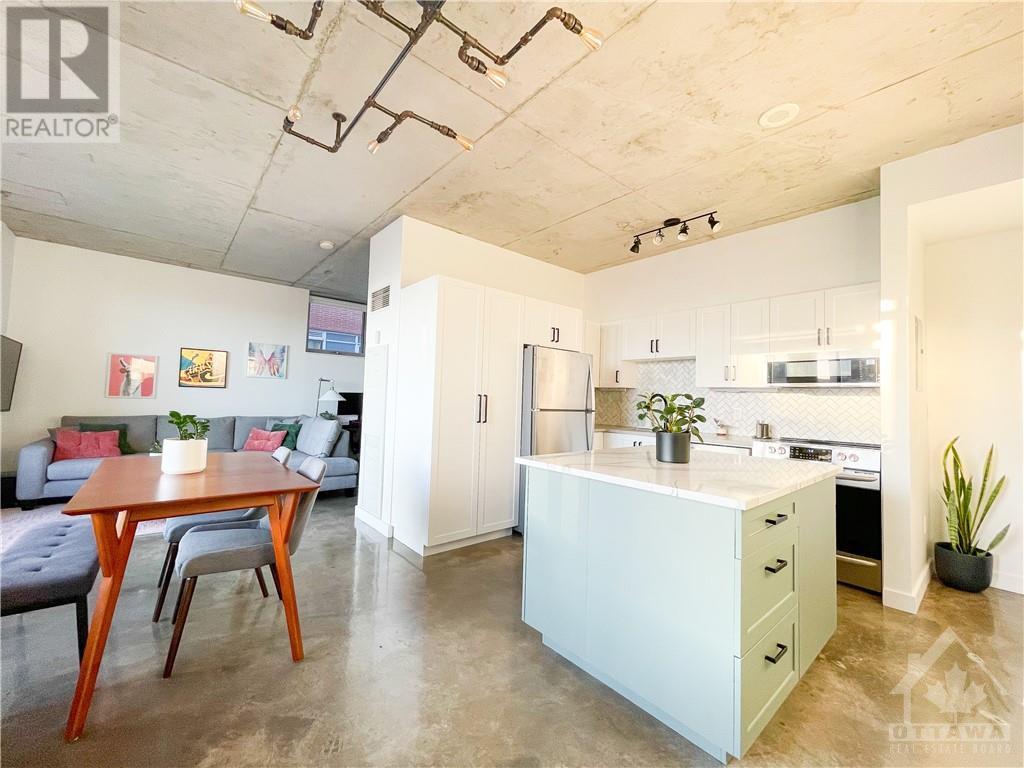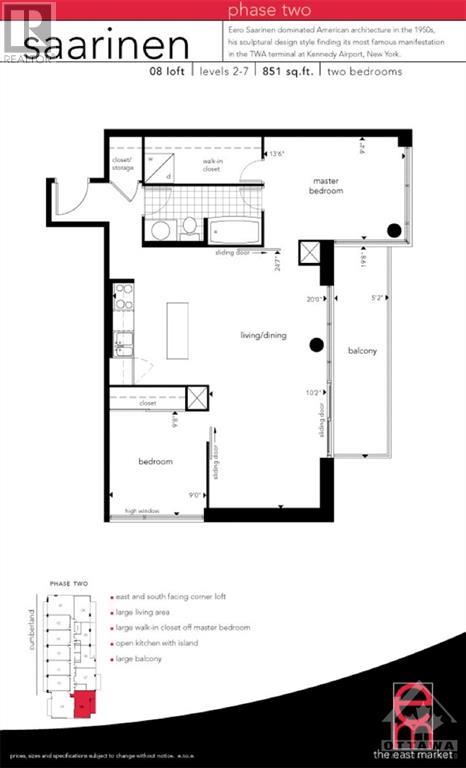383 CUMBERLAND STREET UNIT#708
Ottawa, Ontario K1N1J7
$400,000
| Bathroom Total | 1 |
| Bedrooms Total | 2 |
| Half Bathrooms Total | 0 |
| Year Built | 2004 |
| Cooling Type | Central air conditioning |
| Flooring Type | Tile, Other |
| Heating Type | Baseboard heaters, Forced air |
| Heating Fuel | Electric, Natural gas |
| Stories Total | 1 |
| Den | Main level | 9'5" x 9'1" |
| 3pc Bathroom | Main level | 10'4" x 5'3" |
| Other | Main level | 4'10" x 5'7" |
| Kitchen | Main level | 9'5" x 9'6" |
| Living room/Dining room | Main level | 22'0" x 9'6" |
| Primary Bedroom | Main level | 9'1" x 13'3" |
| Other | Main level | 6'3" x 4'1" |
YOU MAY ALSO BE INTERESTED IN…
Previous
Next



















































