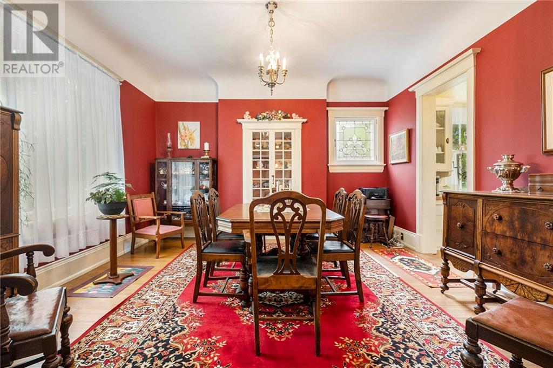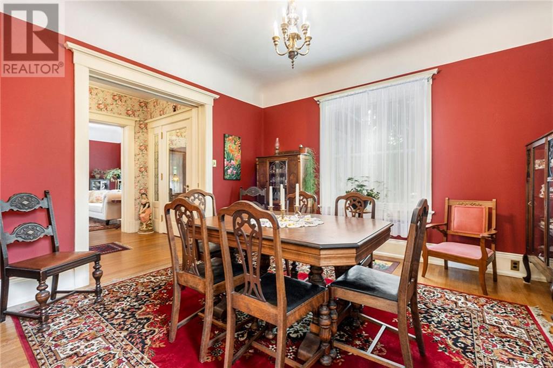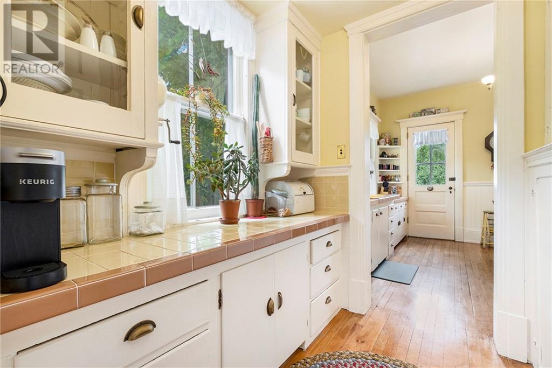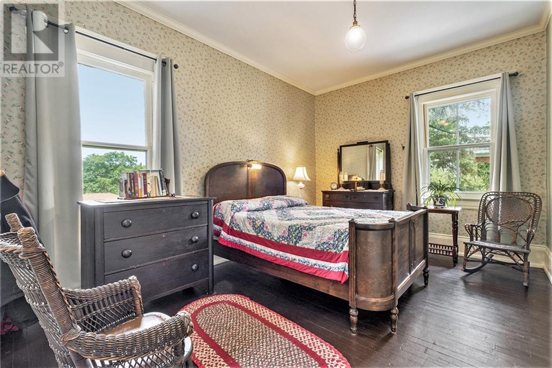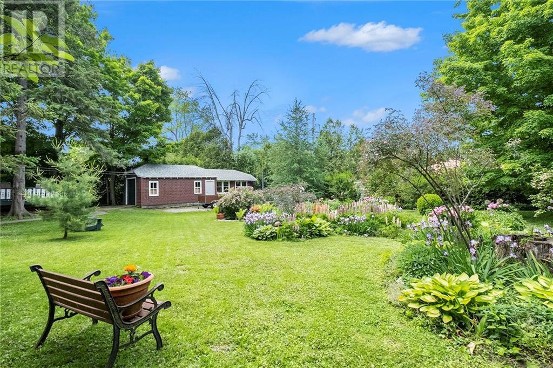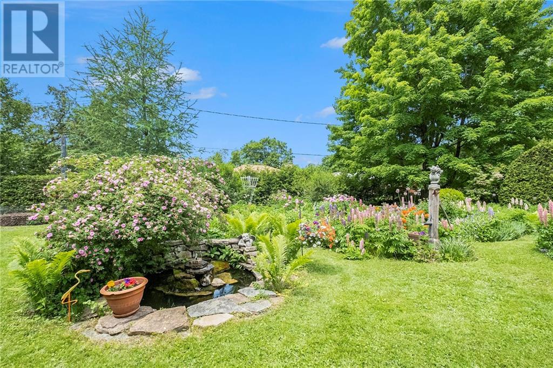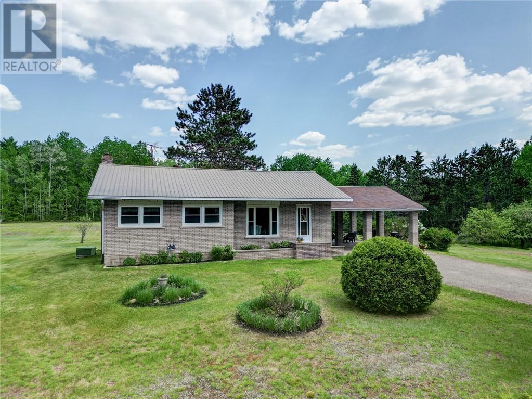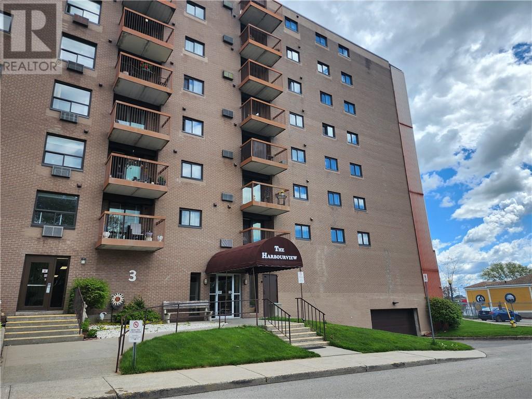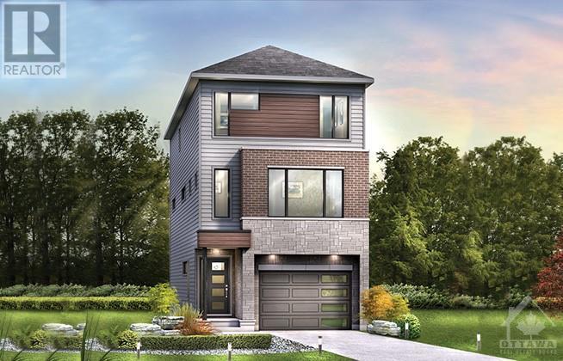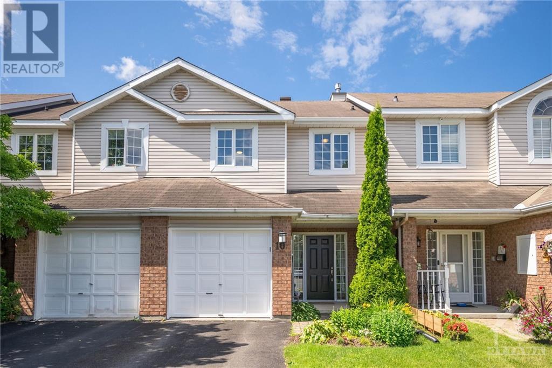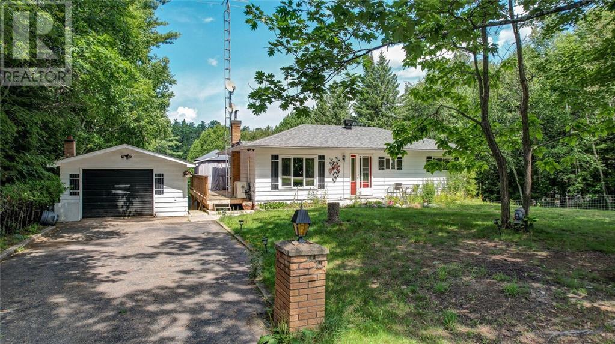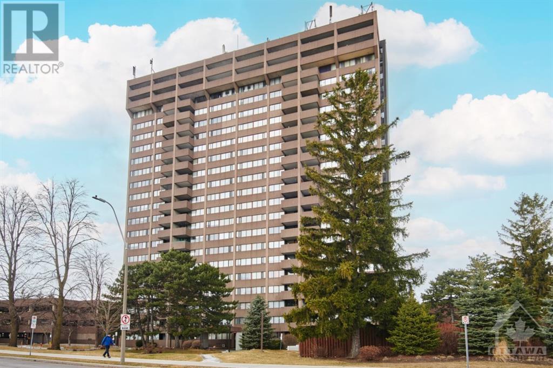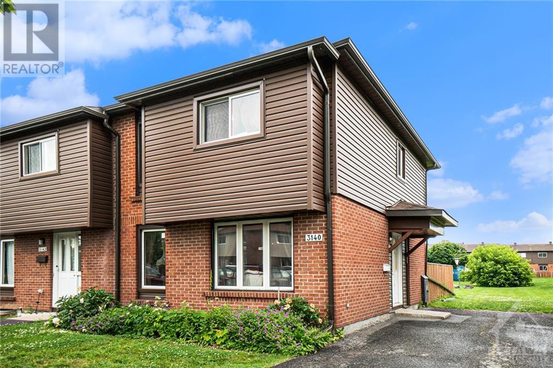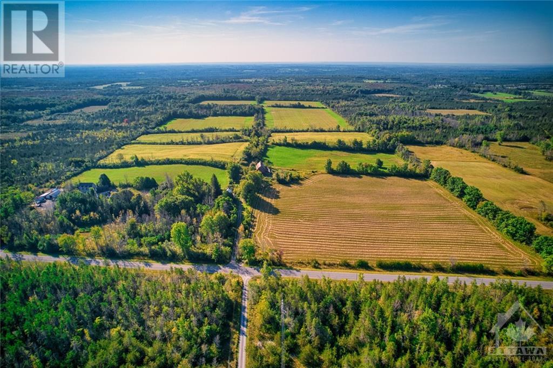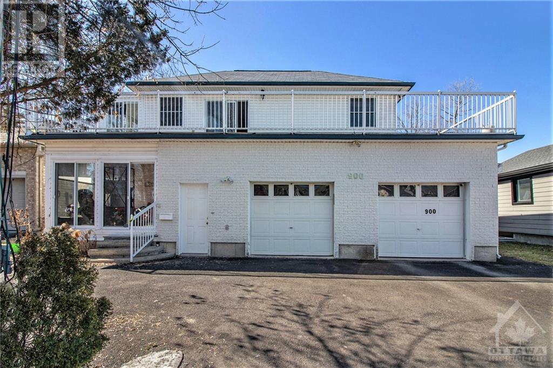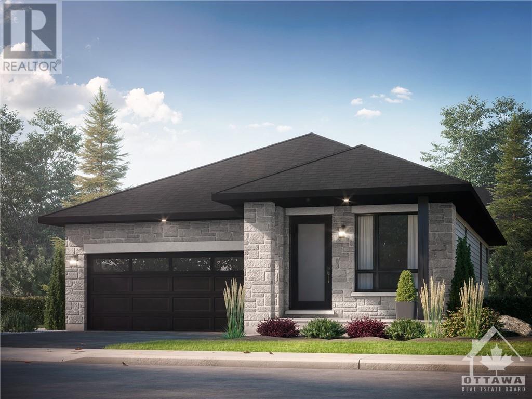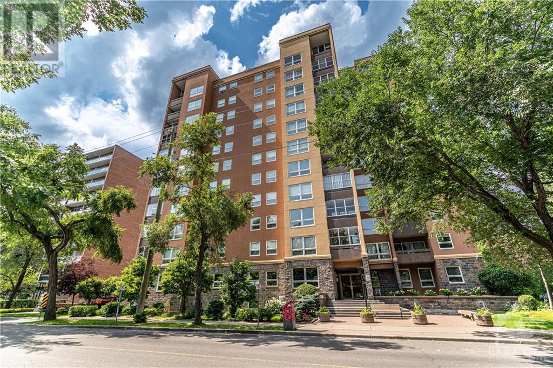7 MARY STREET
Perth, Ontario K7H2X1
$979,000
| Bathroom Total | 2 |
| Bedrooms Total | 5 |
| Half Bathrooms Total | 1 |
| Year Built | 1898 |
| Cooling Type | None |
| Flooring Type | Hardwood, Wood |
| Heating Type | Forced air |
| Heating Fuel | Natural gas |
| Primary Bedroom | Second level | 10'8" x 14'7" |
| Bedroom | Second level | 11'4" x 12'8" |
| Bedroom | Second level | 9'11" x 13'9" |
| Bedroom | Second level | 12'0" x 13'10" |
| Bedroom | Second level | 12'2" x 13'6" |
| 4pc Bathroom | Second level | Measurements not available |
| Porch | Second level | 8'7" x 28'0" |
| Other | Third level | Measurements not available |
| Foyer | Main level | 5'4" x 8'3" |
| Foyer | Main level | 7'0" x 18'2" |
| Living room | Main level | 13'6" x 28'0" |
| Dining room | Main level | 14'0" x 14'0" |
| Kitchen | Main level | 6'4" x 7'0" |
| Kitchen | Main level | 11'10" x 11'6" |
| 2pc Bathroom | Main level | 3'0" x 3'3" |
| Foyer | Main level | 5'0" x 6'8" |
YOU MAY ALSO BE INTERESTED IN…
Previous
Next











