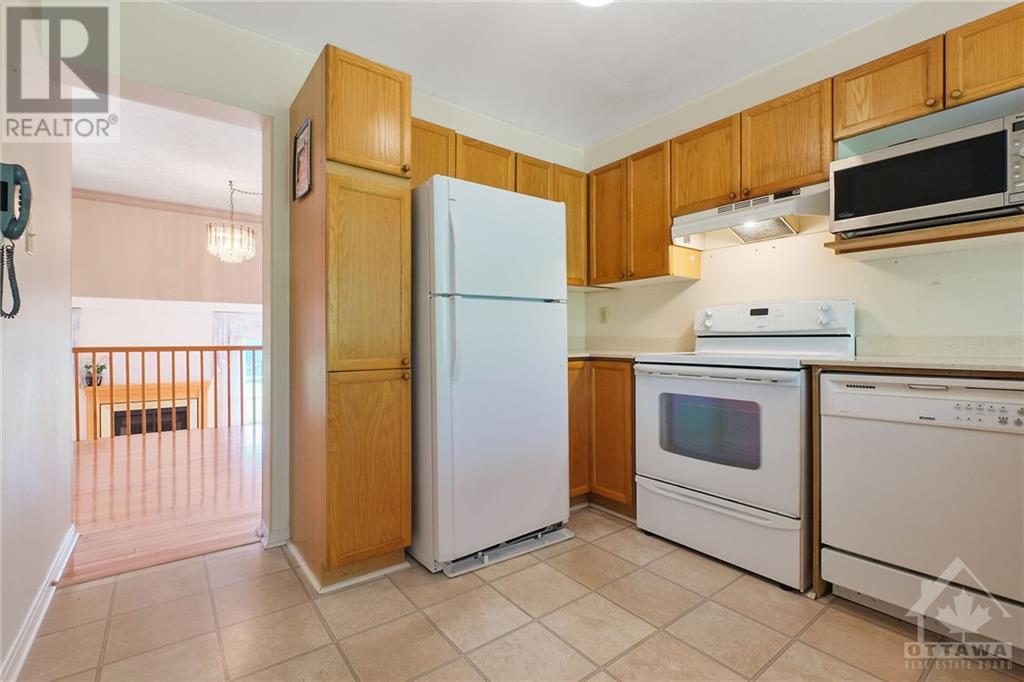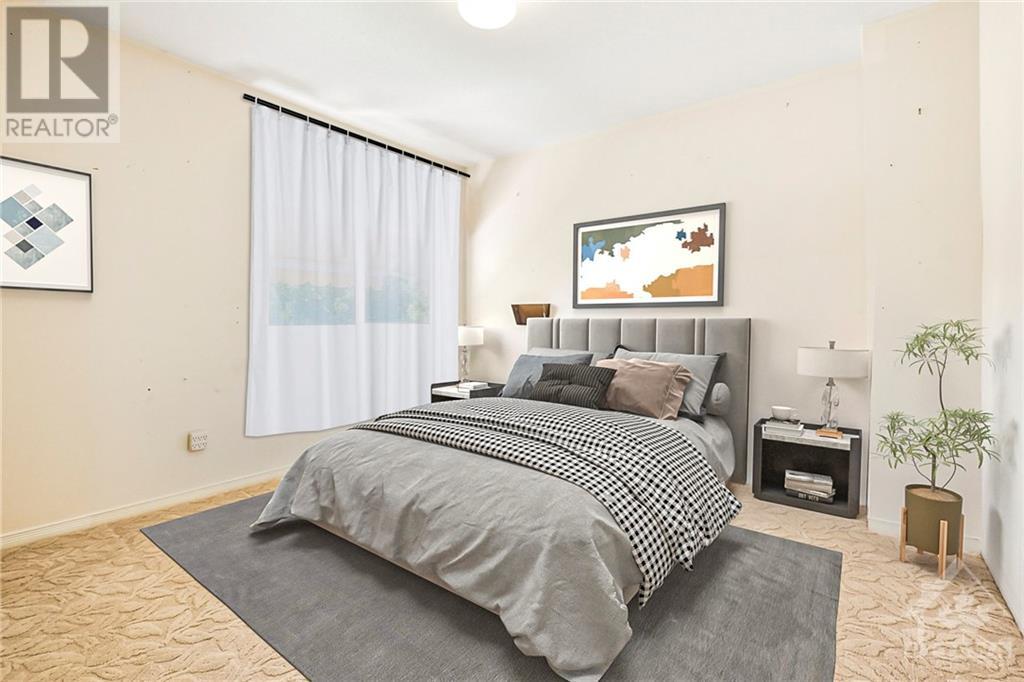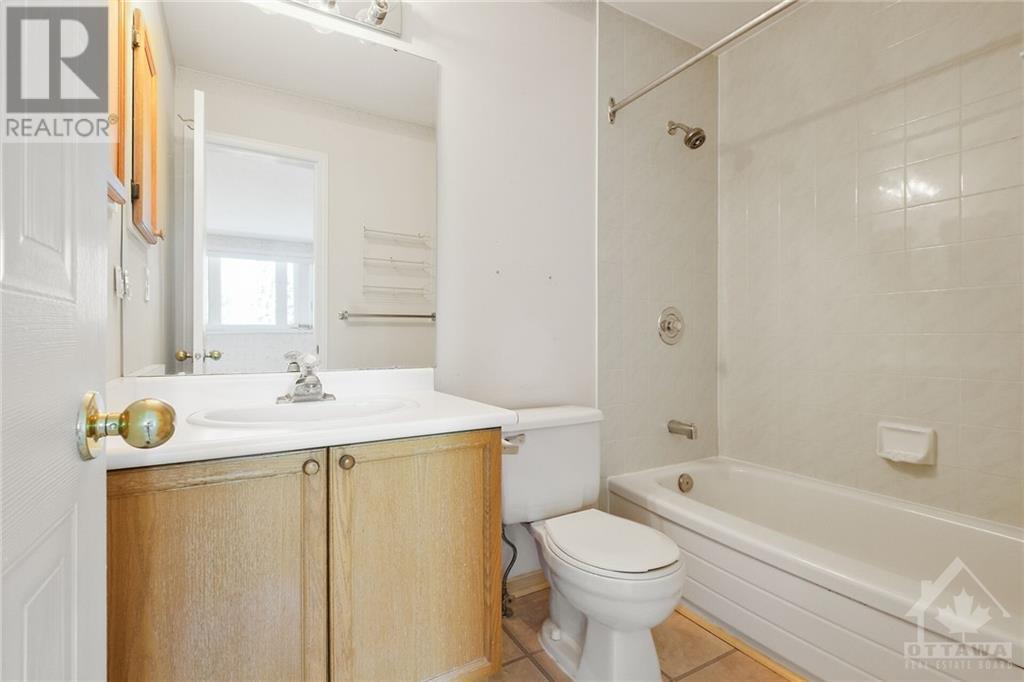191 DUNBARTON COURT
Ottawa, Ontario K1K4L7
$649,000
| Bathroom Total | 3 |
| Bedrooms Total | 3 |
| Half Bathrooms Total | 1 |
| Year Built | 1990 |
| Cooling Type | Central air conditioning |
| Flooring Type | Wall-to-wall carpet, Mixed Flooring |
| Heating Type | Forced air |
| Heating Fuel | Natural gas |
| Stories Total | 3 |
| Dining room | Second level | 11'0" x 11'0" |
| Kitchen | Second level | 10'2" x 9'6" |
| Eating area | Second level | 11'6" x 7'6" |
| Bedroom | Second level | 11'6" x 8'6" |
| Bedroom | Third level | 11'0" x 11'0" |
| Primary Bedroom | Fourth level | 16'0" x 12'4" |
| Recreation room | Lower level | 18'0" x 10'6" |
| Living room/Fireplace | Main level | 18'9" x 11'2" |
| Foyer | Main level | 15'0" x 5'0" |
YOU MAY ALSO BE INTERESTED IN…
Previous
Next





















































