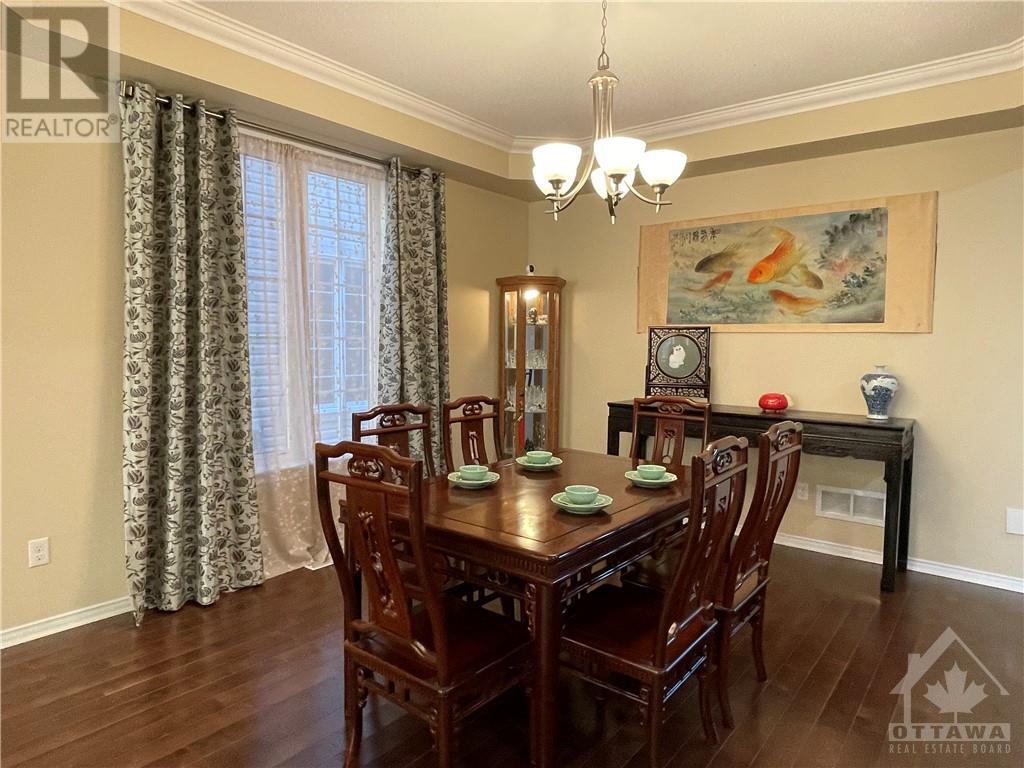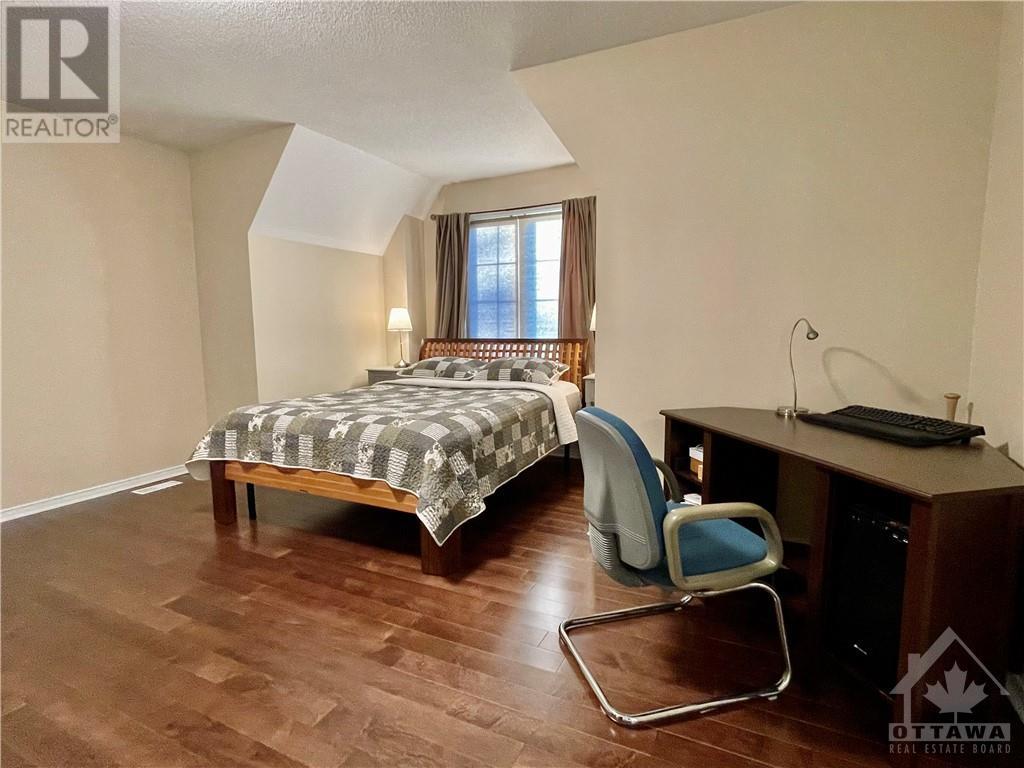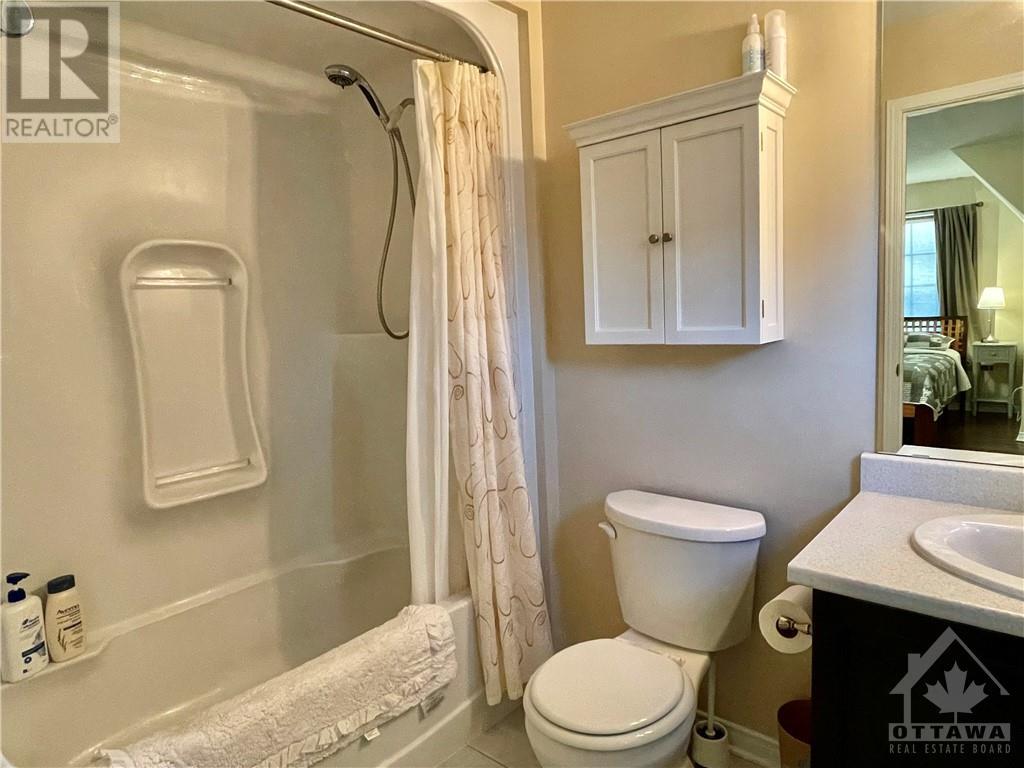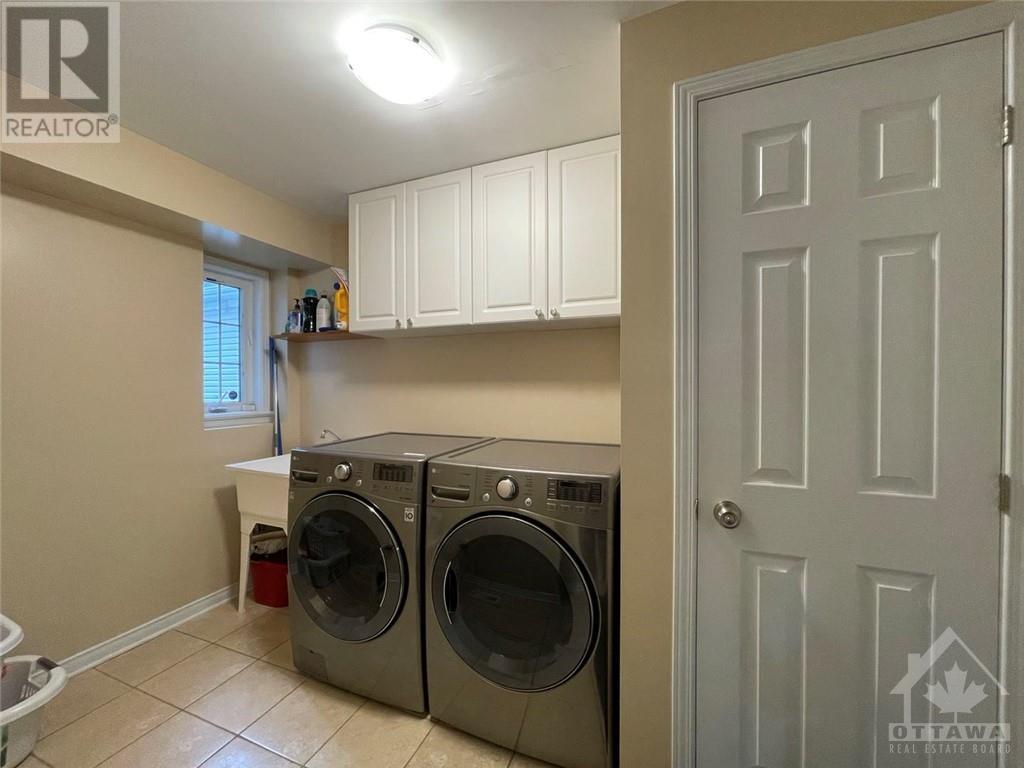971 ROSSBURN CRESCENT
Nepean, Ontario K2J0Y5
$3,800
| Bathroom Total | 5 |
| Bedrooms Total | 5 |
| Half Bathrooms Total | 2 |
| Year Built | 2010 |
| Cooling Type | Central air conditioning, Air exchanger |
| Flooring Type | Hardwood, Tile |
| Heating Type | Forced air |
| Heating Fuel | Natural gas |
| Stories Total | 2 |
| Primary Bedroom | Second level | 16'6" x 15'4" |
| Bedroom | Second level | 15'6" x 12'0" |
| Bedroom | Second level | 12'5" x 11'11" |
| Bedroom | Second level | 12'6" x 10'8" |
| Loft | Second level | 9'3" x 9'9" |
| Recreation room | Basement | Measurements not available |
| Dining room | Main level | 13'0" x 14'1" |
| Family room | Main level | 16'4" x 15'7" |
| Kitchen | Main level | 15'2" x 9'5" |
| Laundry room | Main level | Measurements not available |
| Living room | Main level | 12'5" x 15'2" |
YOU MAY ALSO BE INTERESTED IN…
Previous
Next

























































