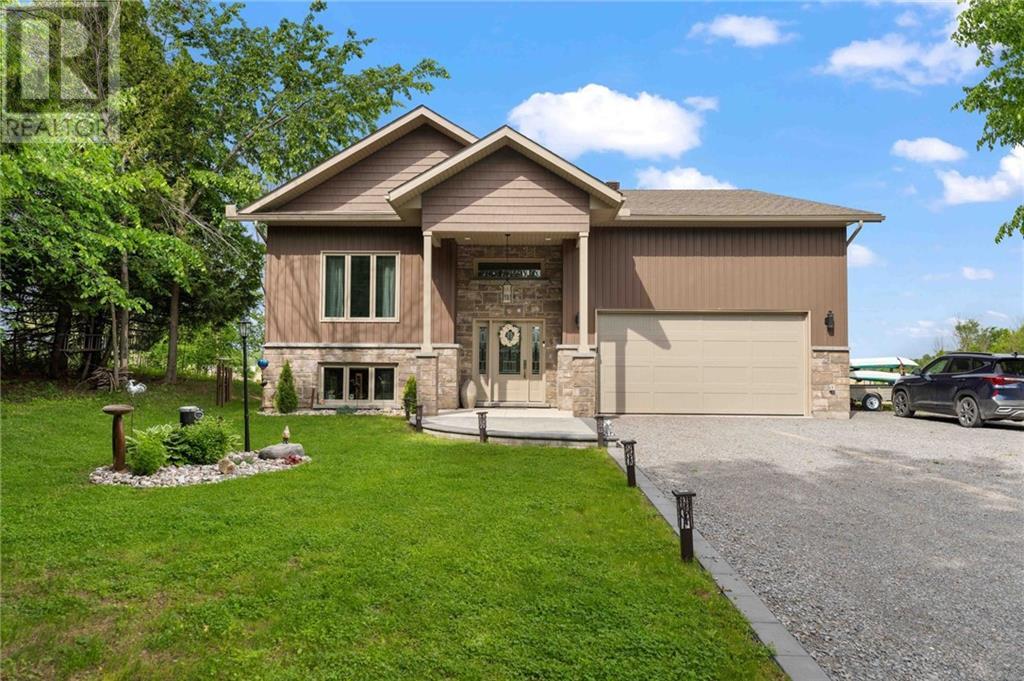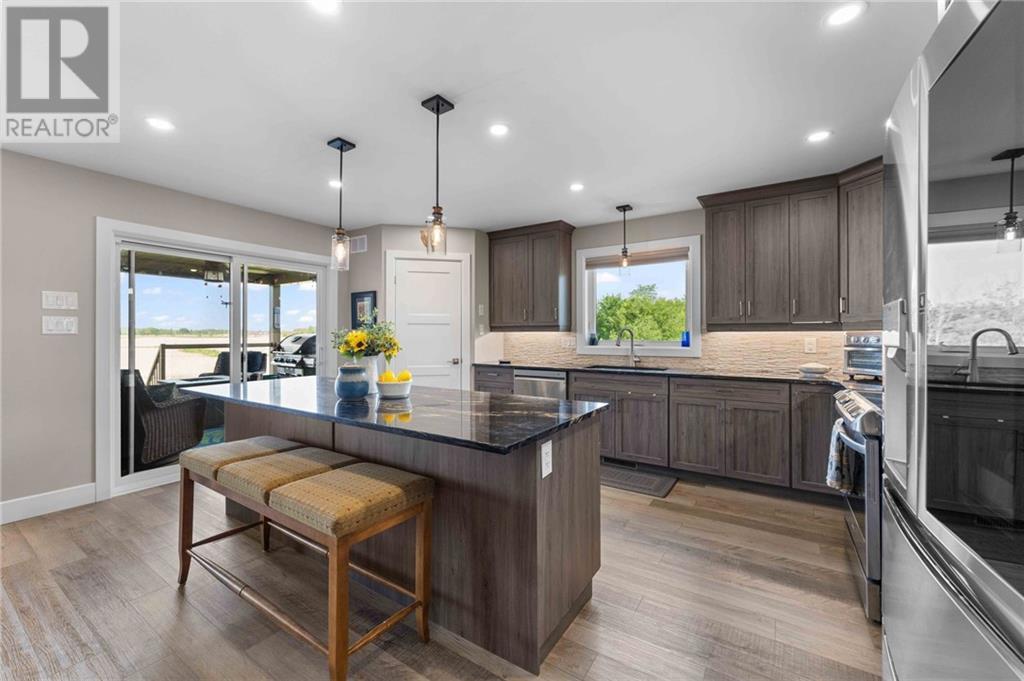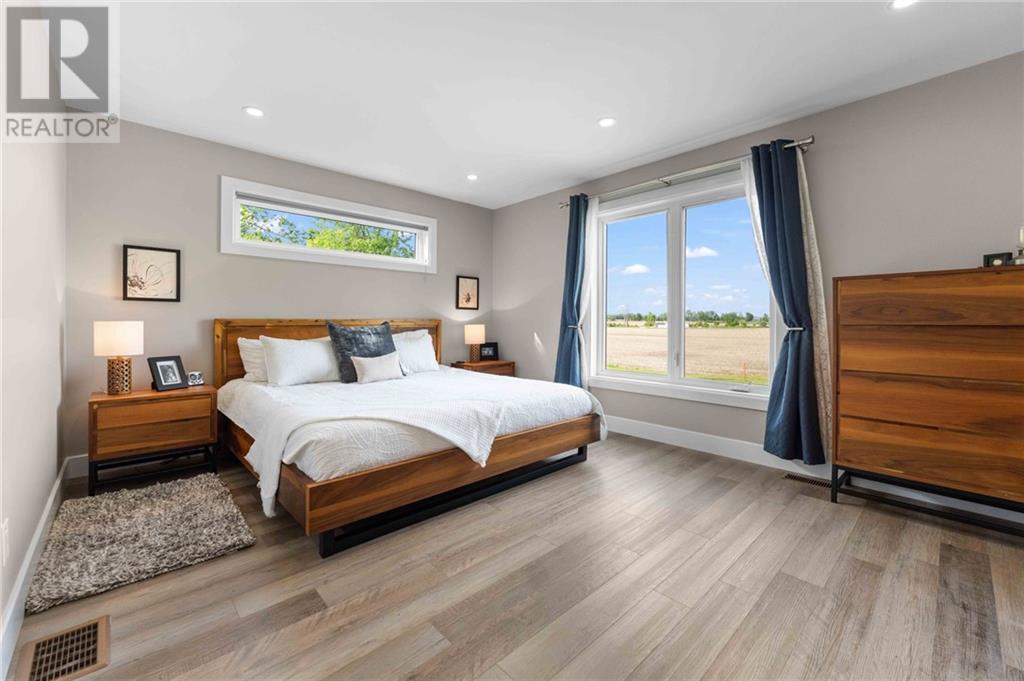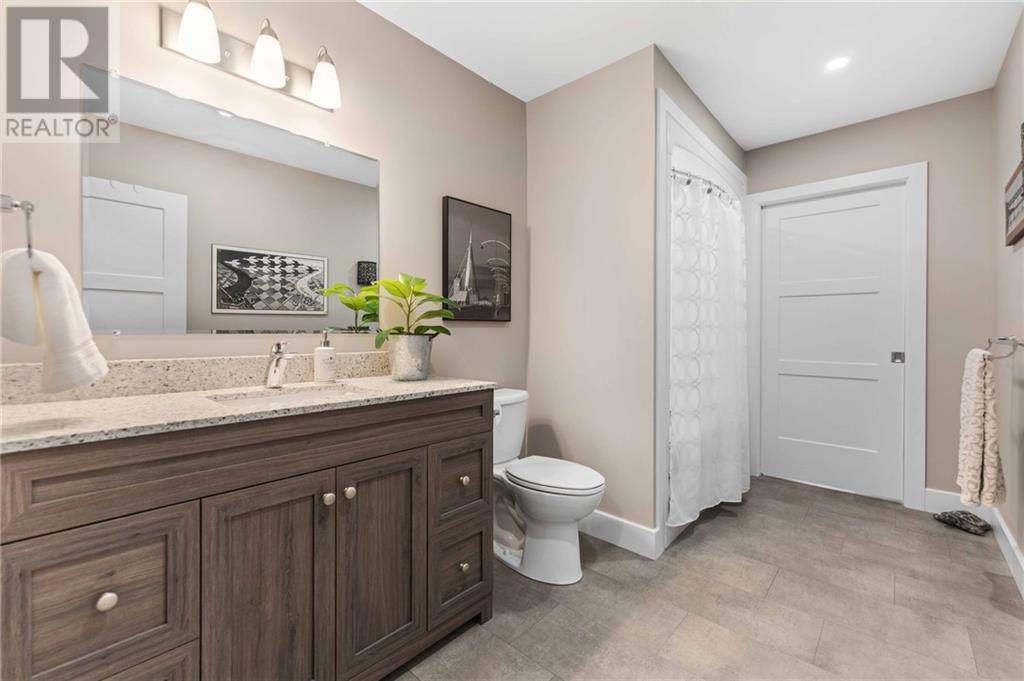77 PHOEBE STREET
Westmeath, Ontario K0J2L0
$669,900
| Bathroom Total | 3 |
| Bedrooms Total | 5 |
| Half Bathrooms Total | 0 |
| Year Built | 2021 |
| Cooling Type | Central air conditioning |
| Flooring Type | Laminate, Vinyl |
| Heating Type | Forced air |
| Heating Fuel | Propane |
| Stories Total | 1 |
| Bedroom | Lower level | 12'6" x 16'8" |
| Bedroom | Lower level | 12'5" x 9'9" |
| Den | Lower level | 22'1" x 28'6" |
| 4pc Bathroom | Lower level | 6'10" x 12'2" |
| Laundry room | Lower level | 6'10" x 7'10" |
| Family room | Main level | 14'6" x 8'8" |
| Dining room | Main level | 17'5" x 16'0" |
| Kitchen | Main level | 13'6" x 17'2" |
| Primary Bedroom | Main level | 15'0" x 11'11" |
| Other | Main level | 5'9" x 6'7" |
| 3pc Ensuite bath | Main level | 8'2" x 9'2" |
| Bedroom | Main level | 13'1" x 10'0" |
| 4pc Bathroom | Main level | 9'1" x 5'0" |
| Bedroom | Main level | 12'7" x 9'10" |
YOU MAY ALSO BE INTERESTED IN…
Previous
Next

























































