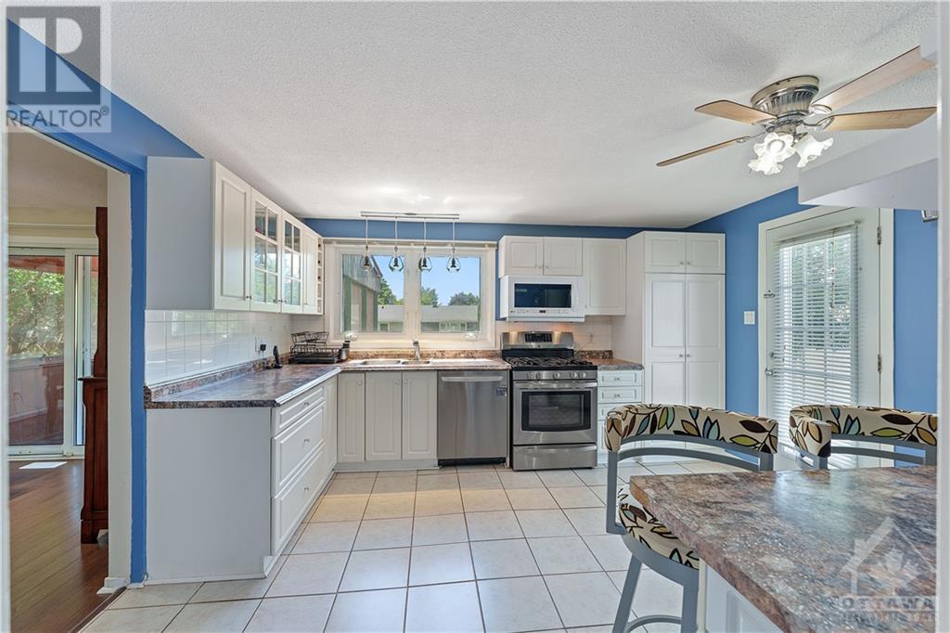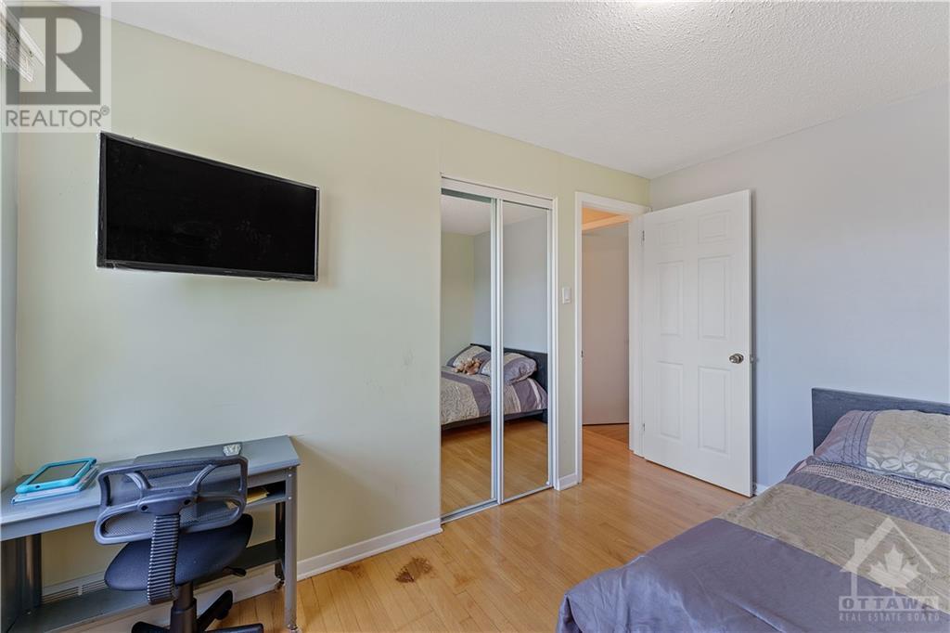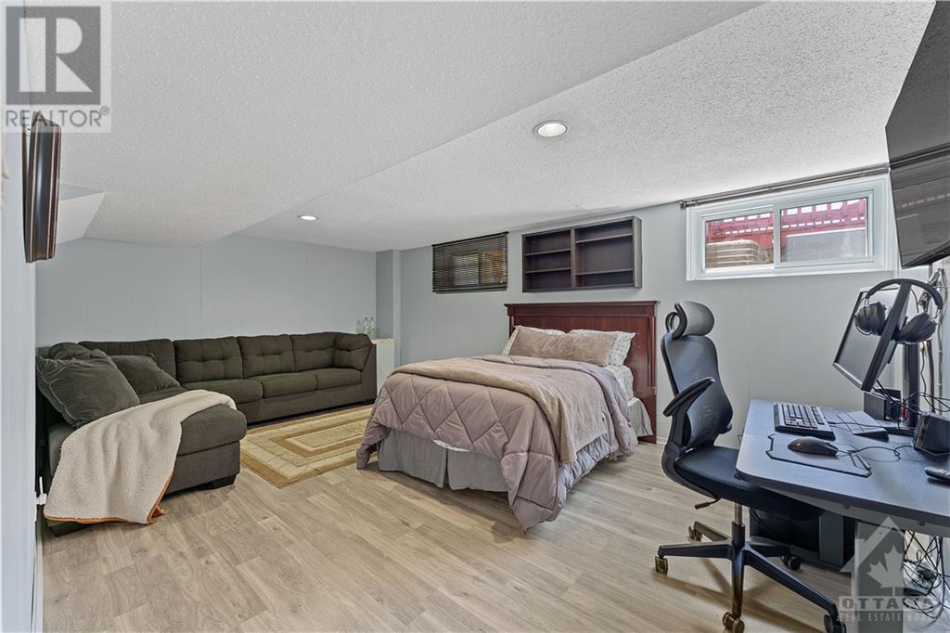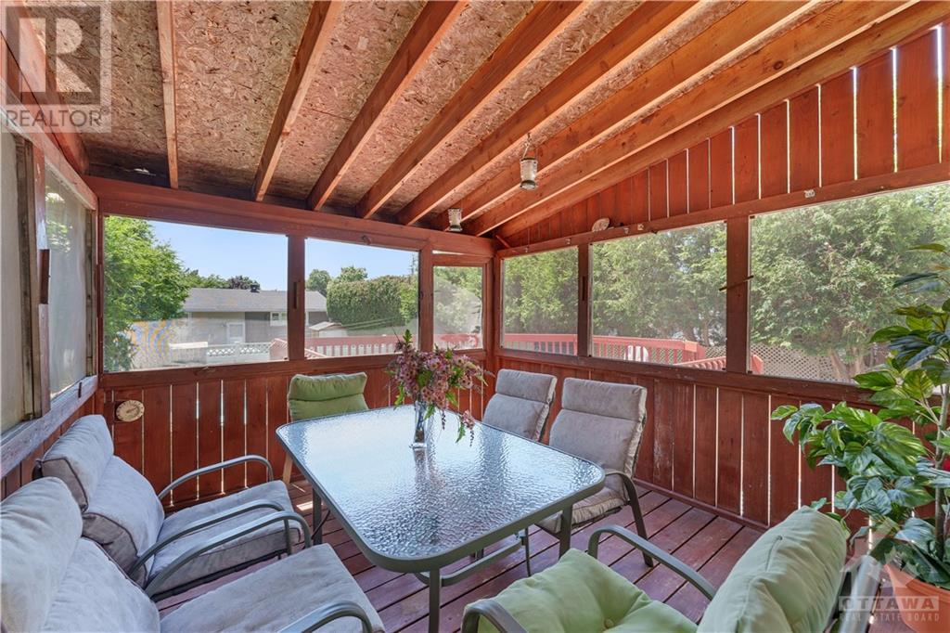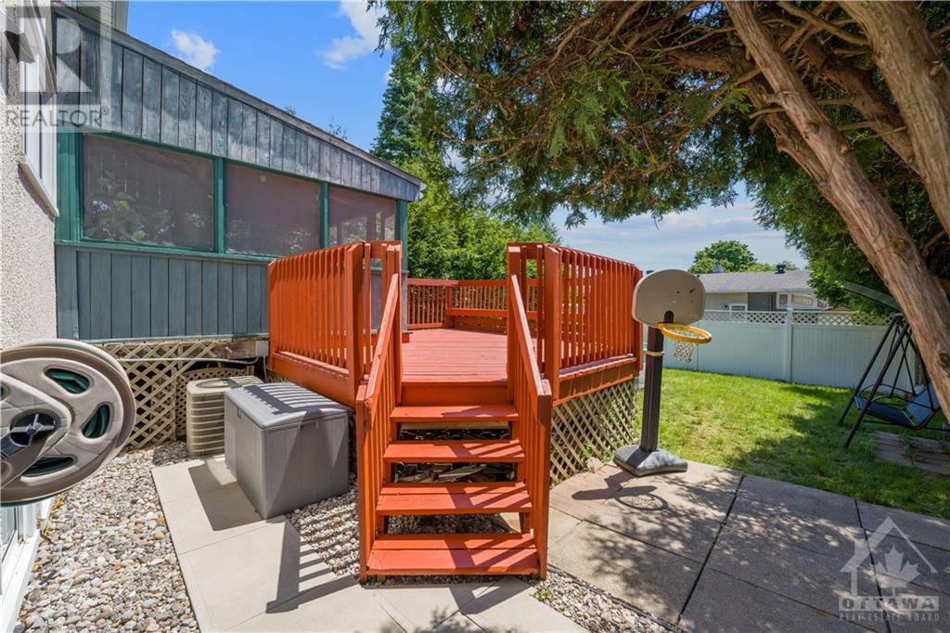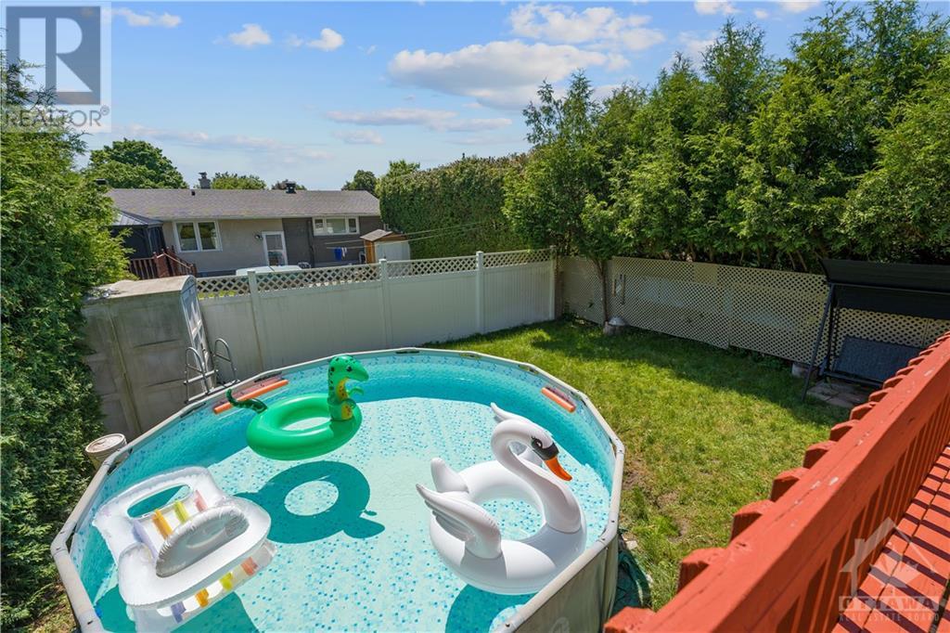1898 ELMRIDGE DRIVE
Ottawa, Ontario K1J6R7
$650,000
| Bathroom Total | 3 |
| Bedrooms Total | 4 |
| Half Bathrooms Total | 1 |
| Year Built | 1968 |
| Cooling Type | Central air conditioning |
| Flooring Type | Hardwood, Laminate, Tile |
| Heating Type | Forced air |
| Heating Fuel | Natural gas |
| Stories Total | 2 |
| Bedroom | Second level | 13'1" x 9'11" |
| Bedroom | Second level | 9'3" x 9'8" |
| Bedroom | Second level | 11'11" x 8'8" |
| Primary Bedroom | Second level | 13'1" x 11'8" |
| 4pc Bathroom | Second level | 8'5" x 7'5" |
| 3pc Bathroom | Basement | 10'7" x 6'0" |
| Recreation room | Basement | 18'6" x 12'3" |
| Living room | Main level | 19'7" x 12'1" |
| Dining room | Main level | 12'1" x 9'4" |
| Kitchen | Main level | 13'7" x 12'0" |
| Partial bathroom | Main level | 5'0" x 6'9" |
| Sunroom | Main level | 11'9" x 11'1" |
YOU MAY ALSO BE INTERESTED IN…
Previous
Next












