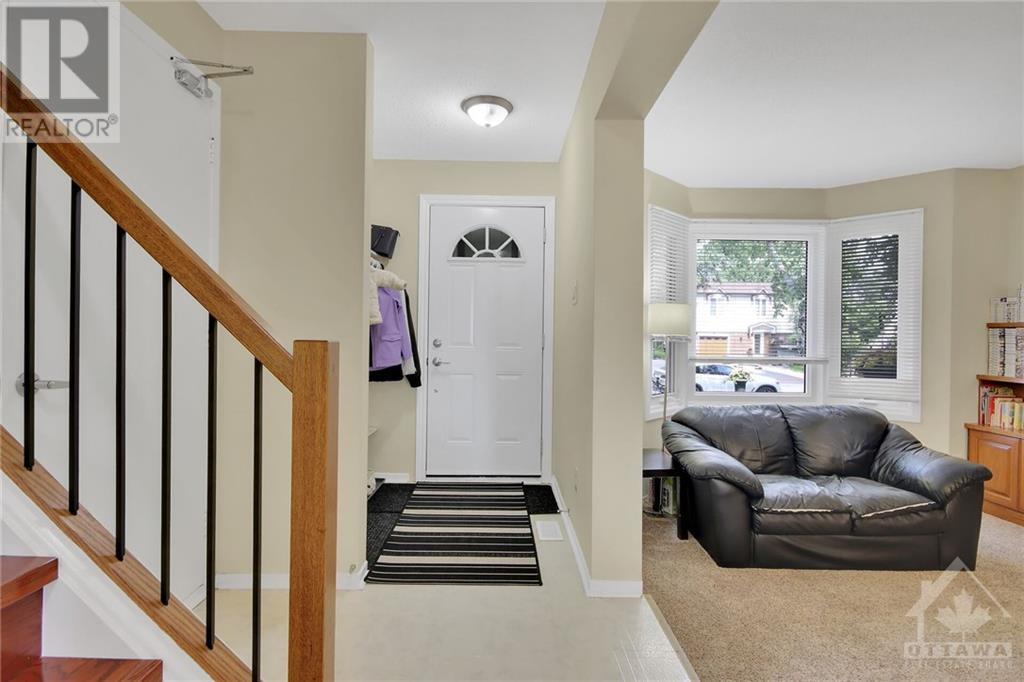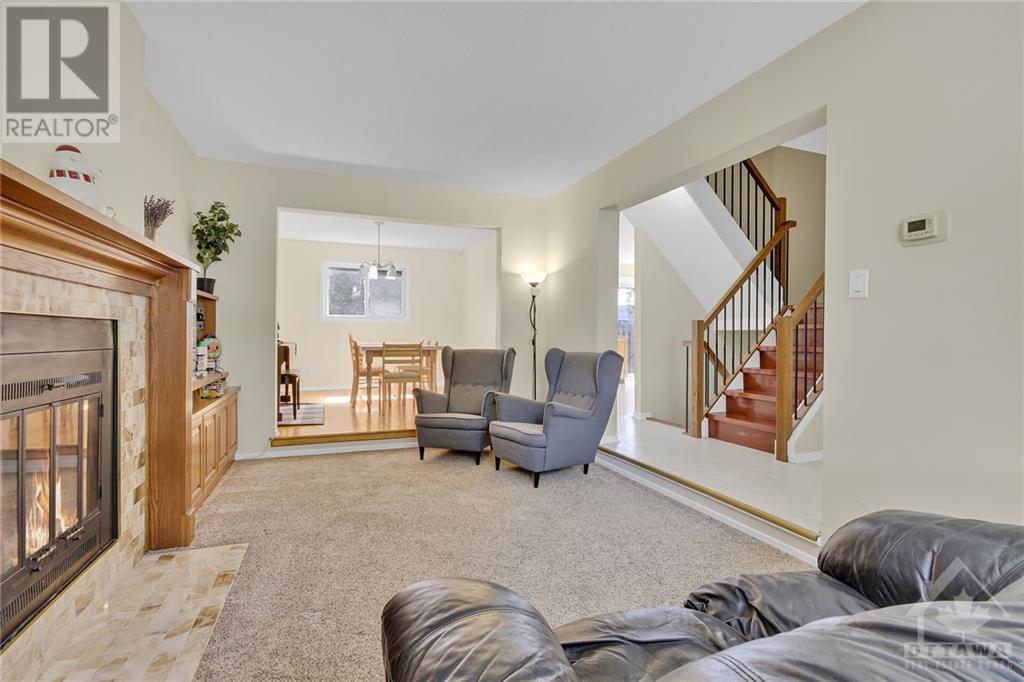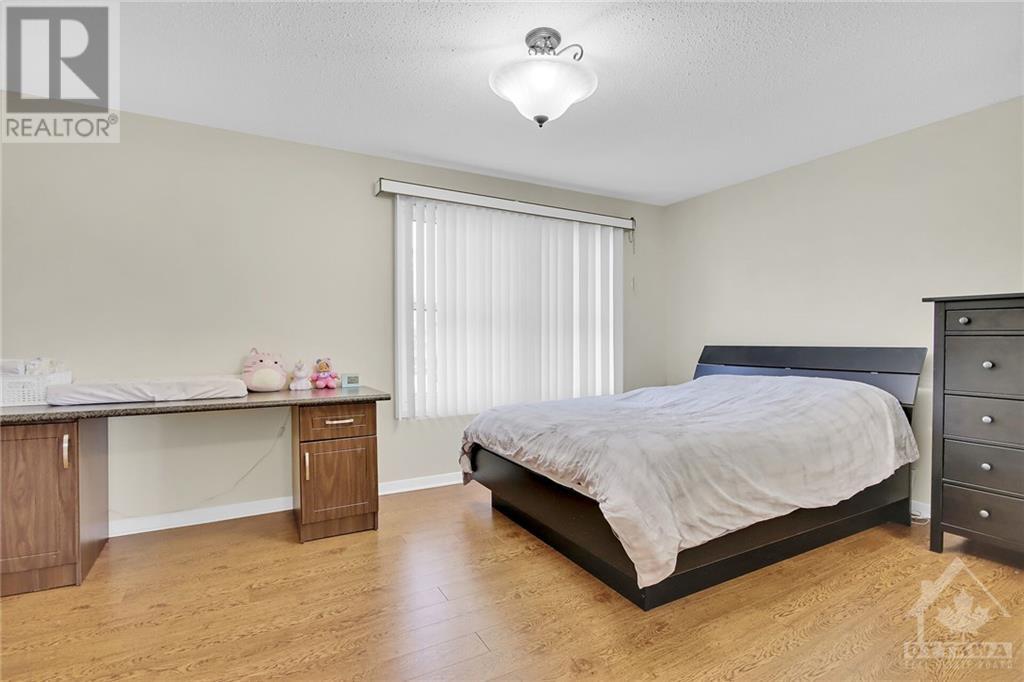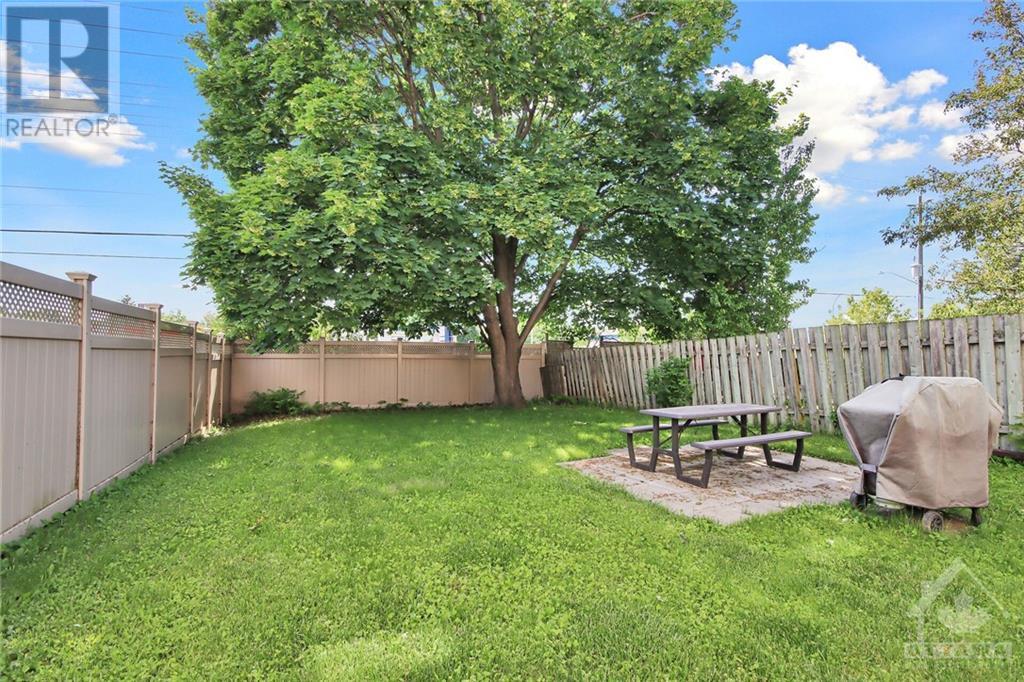66 FIELDGATE DRIVE
Nepean, Ontario K2J1T9
$599,900
| Bathroom Total | 2 |
| Bedrooms Total | 3 |
| Half Bathrooms Total | 0 |
| Year Built | 1981 |
| Cooling Type | Central air conditioning |
| Flooring Type | Wall-to-wall carpet, Mixed Flooring, Laminate, Ceramic |
| Heating Type | Forced air |
| Heating Fuel | Natural gas |
| Stories Total | 2 |
| Primary Bedroom | Second level | 16'6" x 10'11" |
| 3pc Bathroom | Second level | 6'11" x 7'2" |
| Bedroom | Second level | 10'2" x 8'10" |
| Bedroom | Second level | 10'2" x 10'5" |
| Recreation room | Basement | 26'2" x 10'5" |
| Utility room | Basement | 15'4" x 10'9" |
| Laundry room | Basement | 6'1" x 6'7" |
| Foyer | Main level | 3'0" x 5'3" |
| Family room/Fireplace | Main level | 10'7" x 17'6" |
| Dining room | Main level | 10'10" x 11'4" |
| Kitchen | Main level | 15'10" x 11'4" |
| 3pc Bathroom | Main level | 5'11" x 5'11" |
YOU MAY ALSO BE INTERESTED IN…
Previous
Next

























































