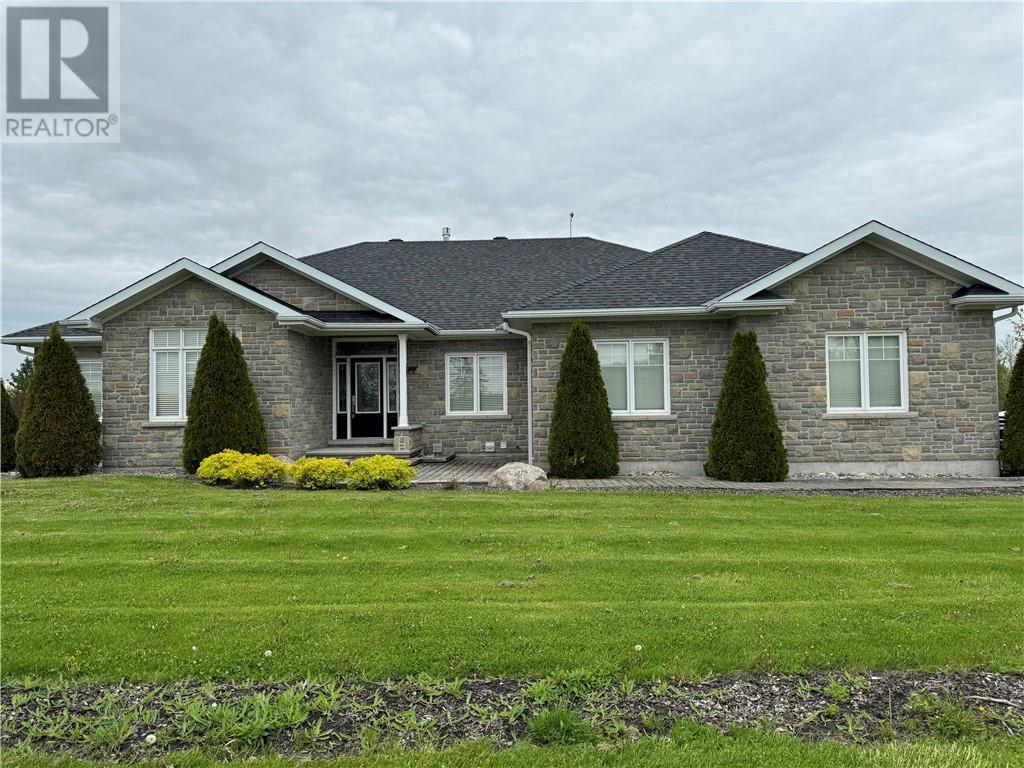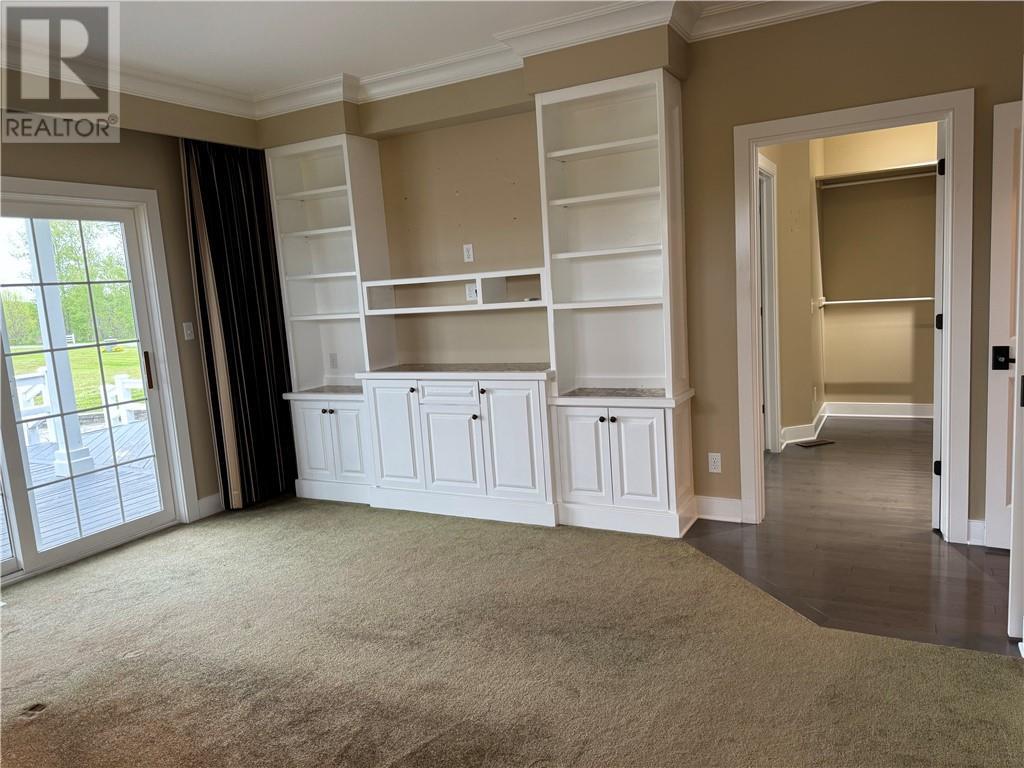5609 WILLIAM MCEWEN DRIVE
Ottawa, Ontario K0A2E0
$5,000
| Bathroom Total | 3 |
| Bedrooms Total | 3 |
| Half Bathrooms Total | 1 |
| Year Built | 2008 |
| Cooling Type | Central air conditioning |
| Flooring Type | Wall-to-wall carpet, Hardwood, Ceramic |
| Heating Type | Forced air |
| Heating Fuel | Propane |
| Stories Total | 1 |
| Foyer | Main level | 7'2" x 16'1" |
| Office | Main level | 10'5" x 14'0" |
| Living room/Fireplace | Main level | 17'6" x 13'3" |
| Dining room | Main level | 17'9" x 12'1" |
| Kitchen | Main level | 17'9" x 11'9" |
| Laundry room | Main level | 8'4" x 9'8" |
| 2pc Bathroom | Main level | 7'5" x 4'4" |
| Primary Bedroom | Main level | 14'8" x 14'9" |
| 5pc Ensuite bath | Main level | 10'1" x 10'8" |
| Bedroom | Main level | 10'9" x 12'6" |
| Bedroom | Main level | 10'10" x 14'0" |
| Sunroom | Main level | 17'11" x 11'4" |
YOU MAY ALSO BE INTERESTED IN…
Previous
Next





















































