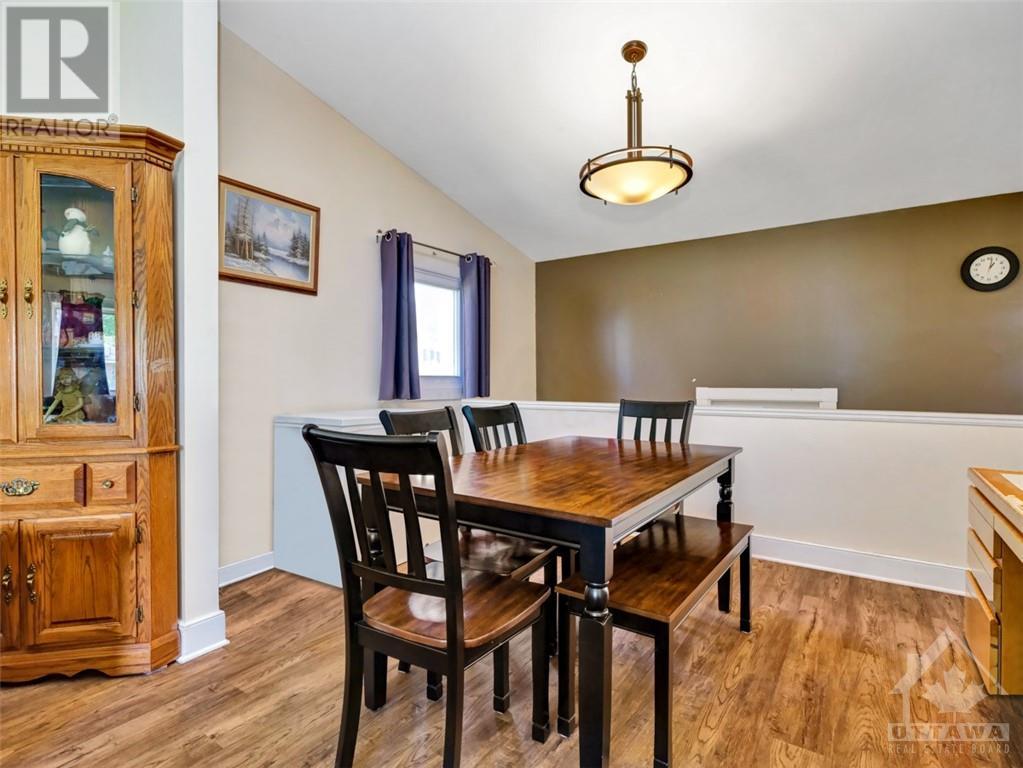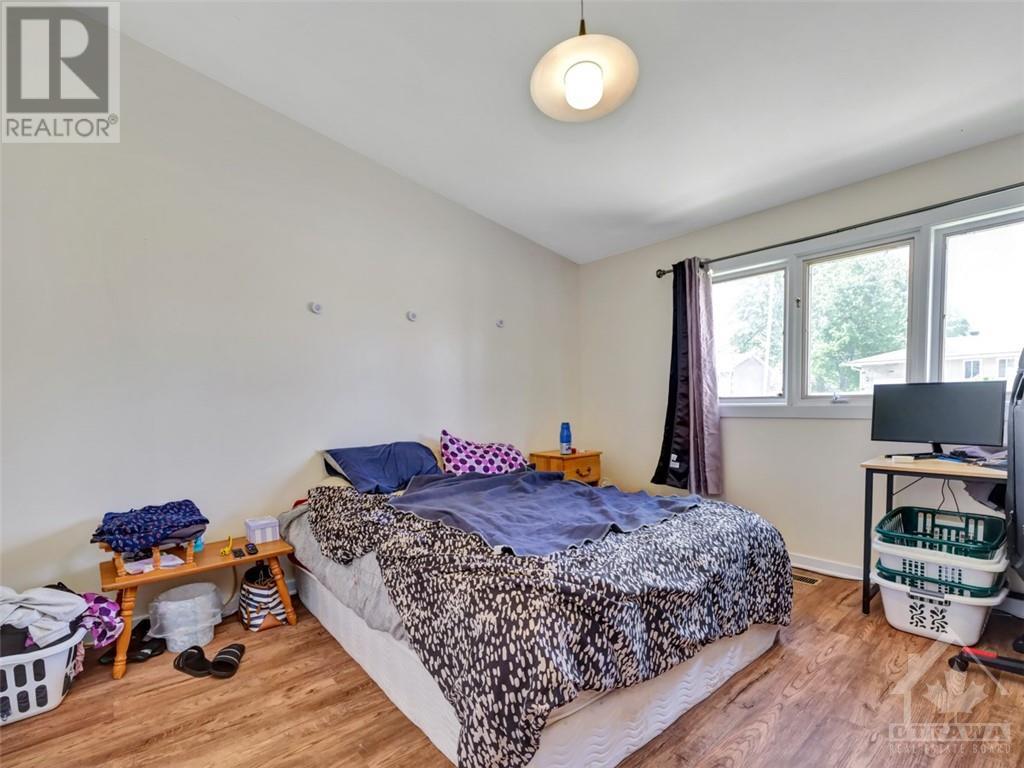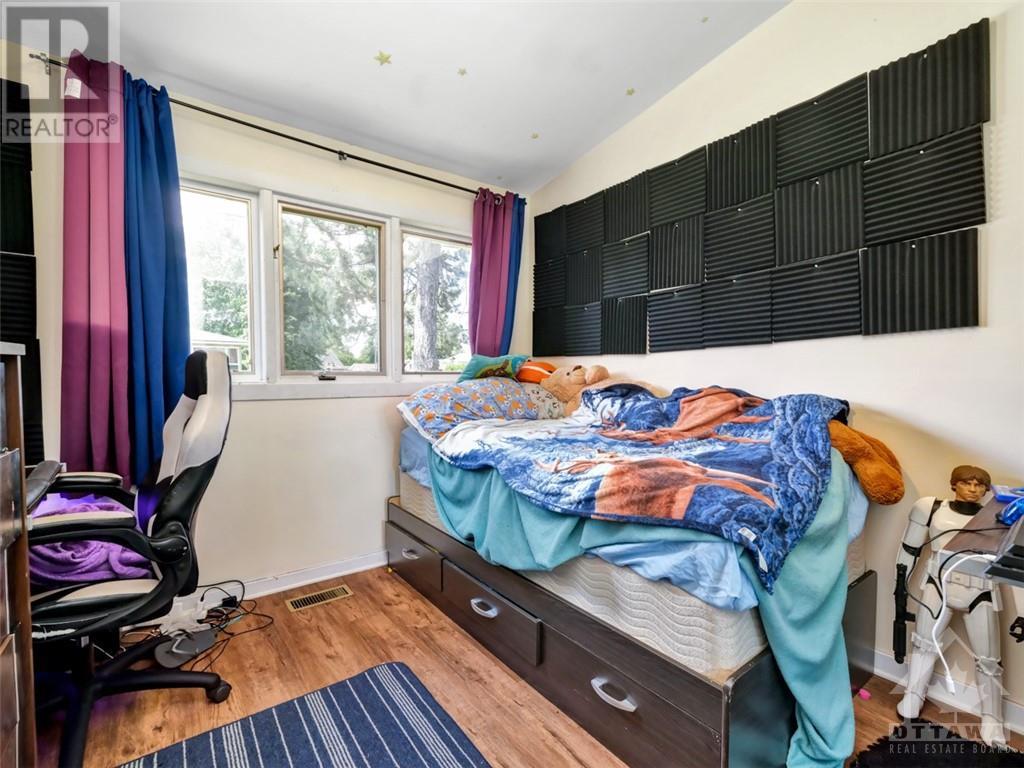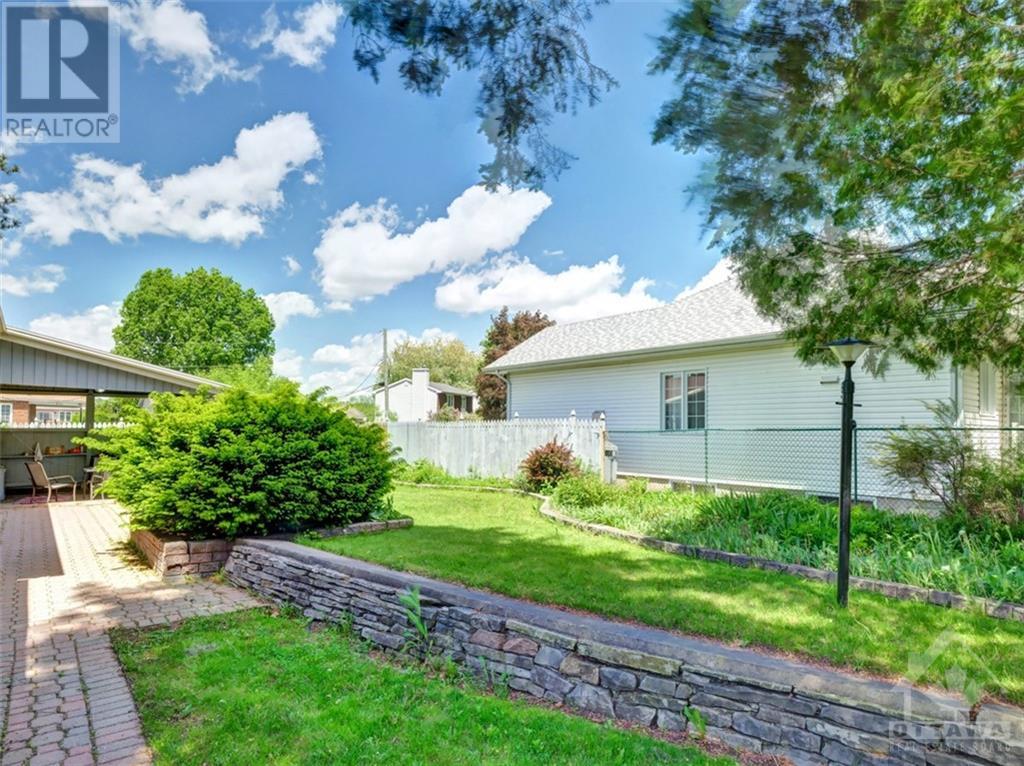839 WILLOW AVENUE
Ottawa, Ontario K1E1C2
$629,900
| Bathroom Total | 2 |
| Bedrooms Total | 4 |
| Half Bathrooms Total | 0 |
| Year Built | 1960 |
| Cooling Type | Central air conditioning |
| Flooring Type | Wall-to-wall carpet, Hardwood, Tile |
| Heating Type | Forced air |
| Heating Fuel | Natural gas |
| Stories Total | 1 |
| Bedroom | Basement | 12'6" x 10'0" |
| Den | Basement | 12'0" x 11'0" |
| Recreation room | Basement | 19'10" x 12'6" |
| 3pc Bathroom | Basement | 5'5" x 5'0" |
| Foyer | Main level | Measurements not available |
| Living room | Main level | 14'7" x 11'0" |
| Dining room | Main level | 11'5" x 8'0" |
| Kitchen | Main level | 9'7" x 8'5" |
| Primary Bedroom | Main level | 12'6" x 11'5" |
| Bedroom | Main level | 12'0" x 11'4" |
| Bedroom | Main level | 9'0" x 9'0" |
| 4pc Bathroom | Main level | 8'0" x 5'0" |
YOU MAY ALSO BE INTERESTED IN…
Previous
Next






















































