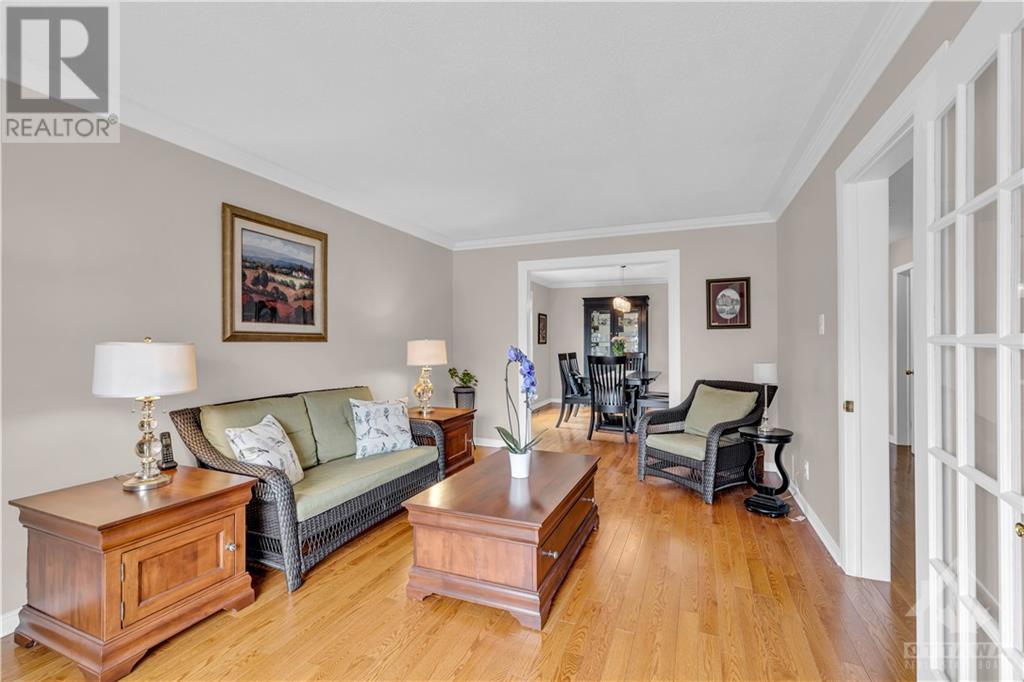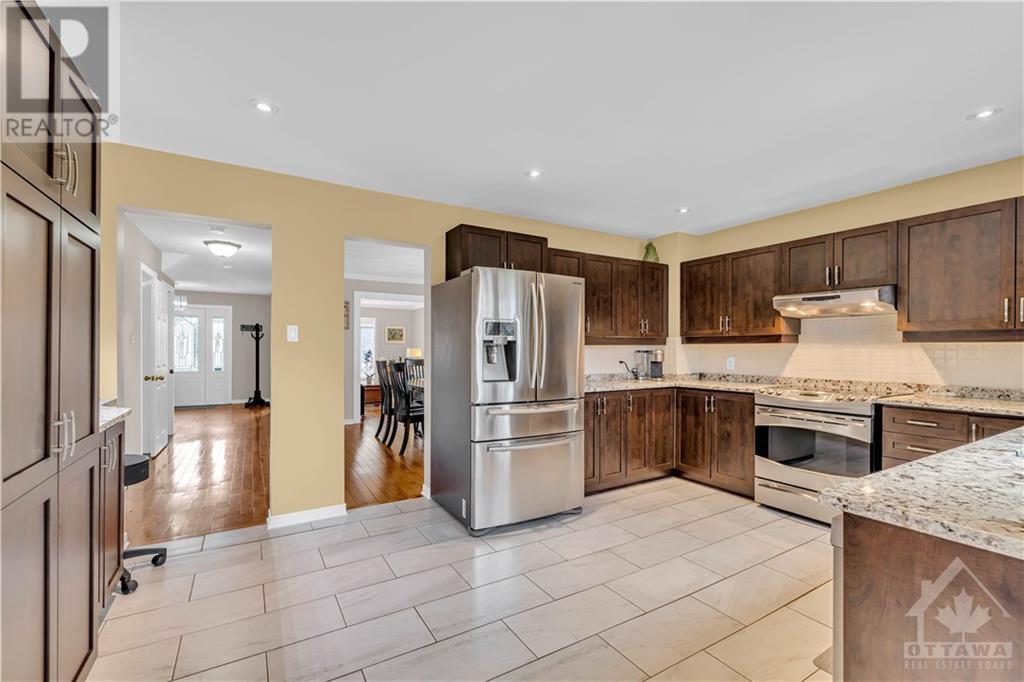540 FALWYN CRESCENT
Orleans, Ontario K4A2A1
$1,150,000
| Bathroom Total | 4 |
| Bedrooms Total | 4 |
| Half Bathrooms Total | 1 |
| Year Built | 1990 |
| Cooling Type | Central air conditioning |
| Flooring Type | Hardwood, Tile |
| Heating Type | Forced air |
| Heating Fuel | Natural gas |
| Stories Total | 2 |
| Primary Bedroom | Second level | 19'10" x 16'10" |
| Bedroom | Second level | 11'4" x 11'1" |
| Bedroom | Second level | 10'9" x 10'8" |
| Bedroom | Second level | 11'4" x 12'9" |
| 5pc Ensuite bath | Second level | Measurements not available |
| 4pc Bathroom | Second level | Measurements not available |
| Other | Second level | Measurements not available |
| Other | Second level | Measurements not available |
| Other | Second level | Measurements not available |
| Recreation room | Basement | 28'9" x 29'3" |
| Workshop | Basement | 13'5" x 11'4" |
| Utility room | Basement | 11'7" x 12'1" |
| Storage | Basement | Measurements not available |
| 3pc Bathroom | Basement | Measurements not available |
| Eating area | Main level | 19'10" x 10'1" |
| Family room | Main level | 13'2" x 19'5" |
| Kitchen | Main level | 16'6" x 12'5" |
| Dining room | Main level | 11'4" x 12'11" |
| Laundry room | Main level | Measurements not available |
| 2pc Bathroom | Main level | Measurements not available |
| Living room | Main level | 11'4" x 17'7" |
YOU MAY ALSO BE INTERESTED IN…
Previous
Next

























































