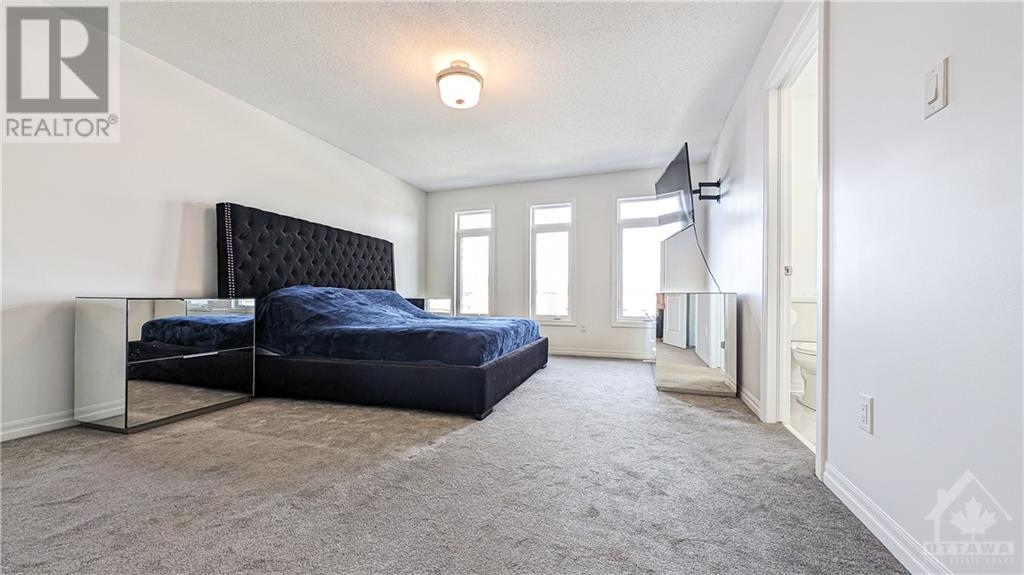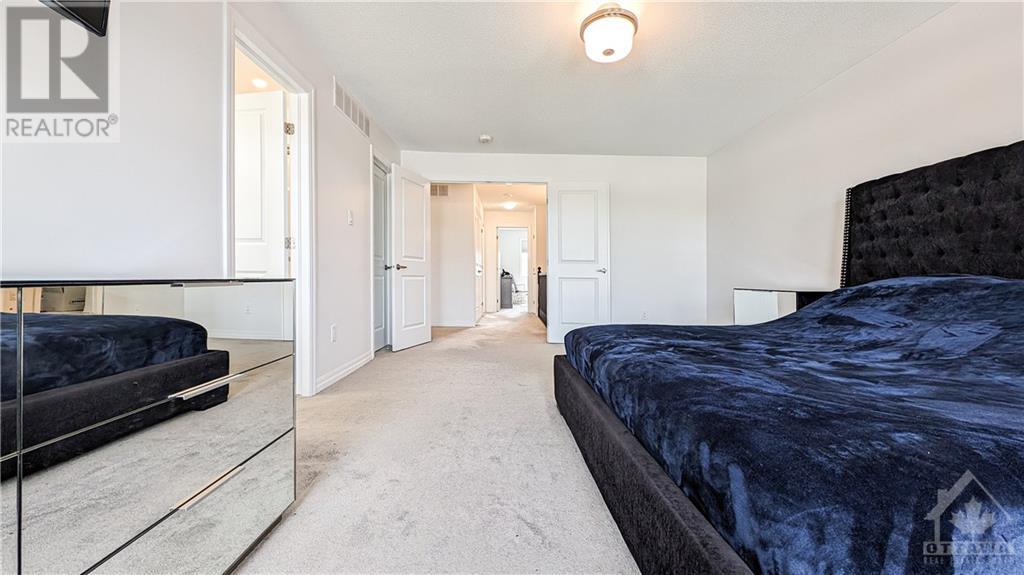109 CHEVRON PLACE
Orleans, Ontario K1C7G4
$649,900
| Bathroom Total | 3 |
| Bedrooms Total | 3 |
| Half Bathrooms Total | 1 |
| Year Built | 2019 |
| Cooling Type | Central air conditioning |
| Flooring Type | Carpeted, Hardwood, Ceramic |
| Heating Type | Forced air |
| Heating Fuel | Natural gas |
| Stories Total | 2 |
| Bedroom | Second level | 12'0" x 9'0" |
| Bedroom | Second level | 9'0" x 15'0" |
| 3pc Bathroom | Second level | 6'0" x 8'0" |
| Primary Bedroom | Second level | 12'10" x 17'0" |
| 4pc Ensuite bath | Second level | 6'0" x 9'0" |
| Other | Second level | 6'0" x 5'0" |
| Family room/Fireplace | Basement | 10'0" x 29'0" |
| Storage | Basement | 11'0" x 8'0" |
| Foyer | Main level | 6'0" x 15'0" |
| 2pc Bathroom | Main level | 7'0" x 2'1" |
| Dining room | Main level | 10'0" x 9'0" |
| Living room | Main level | 19'0" x 10'1" |
| Kitchen | Main level | 7'11" x 12'0" |
| Eating area | Main level | 8'0" x 9'11" |
YOU MAY ALSO BE INTERESTED IN…
Previous
Next






















































