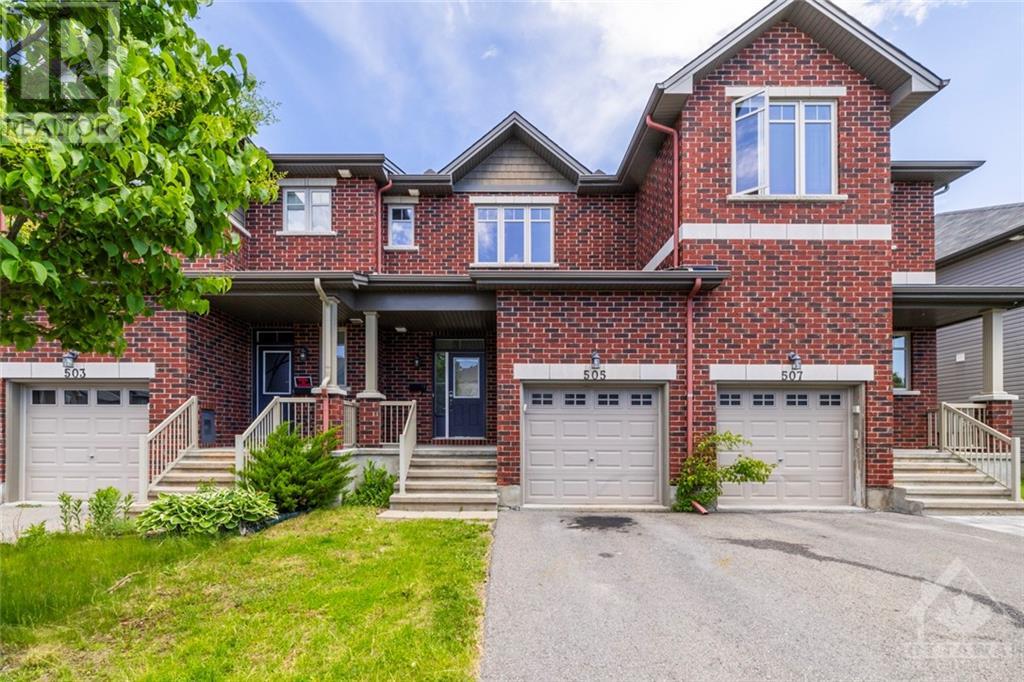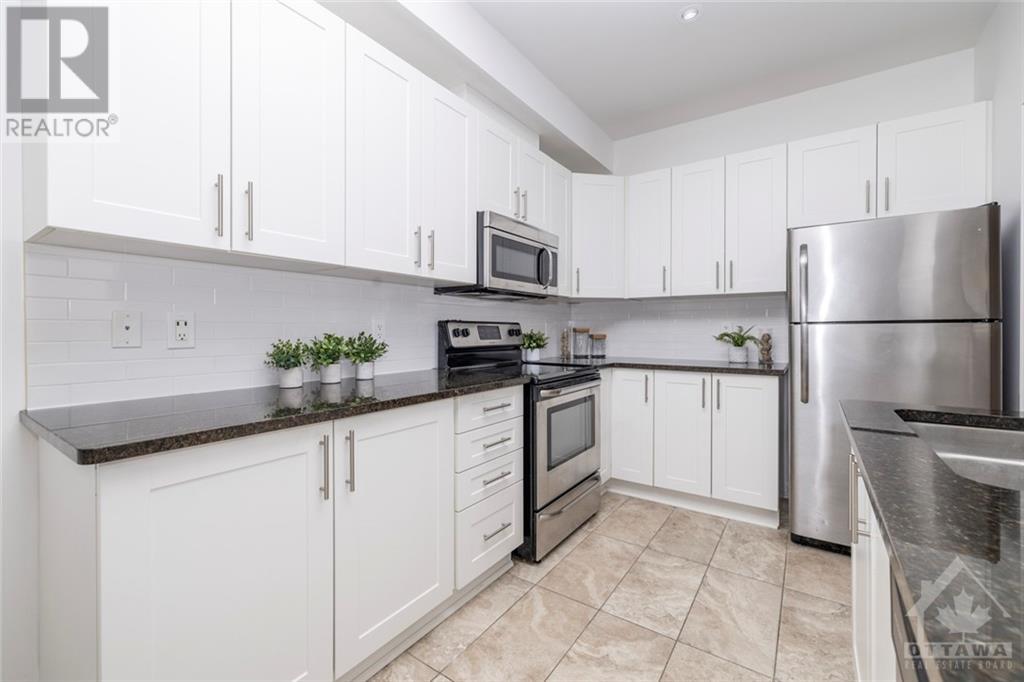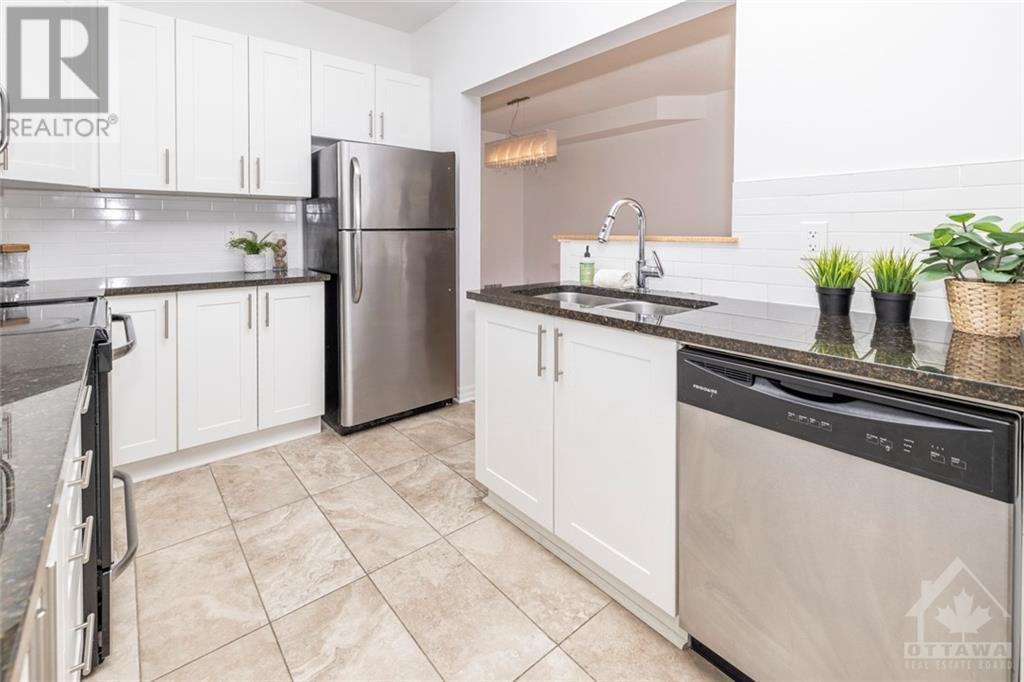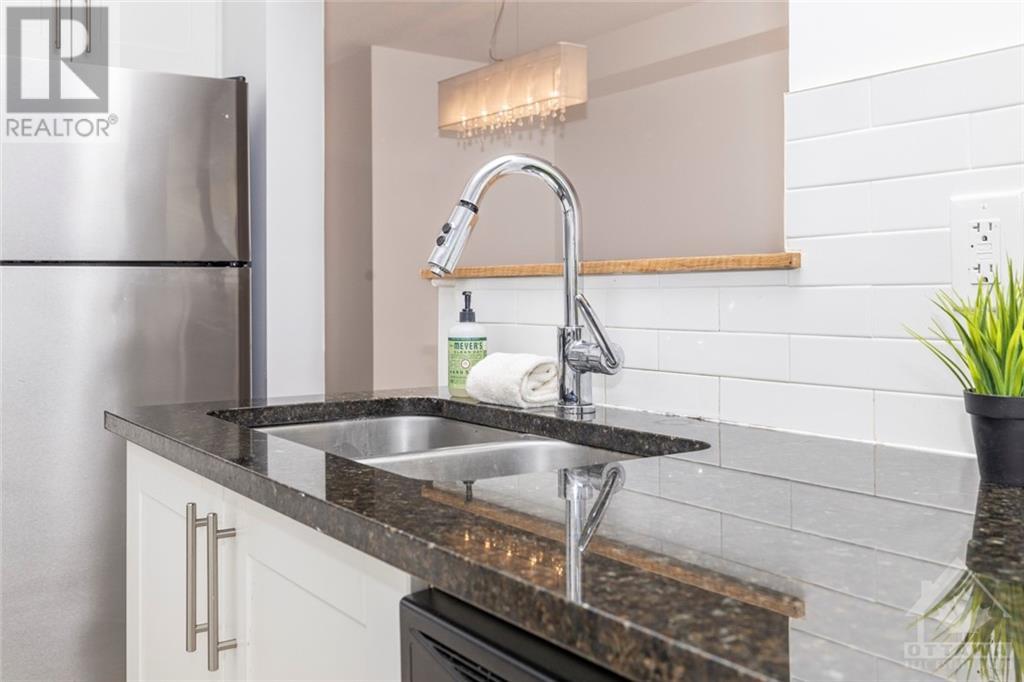505 KNOTRIDGE STREET
Ottawa, Ontario K1W0A8
$609,900
| Bathroom Total | 3 |
| Bedrooms Total | 3 |
| Half Bathrooms Total | 1 |
| Year Built | 2014 |
| Cooling Type | Central air conditioning |
| Flooring Type | Wall-to-wall carpet, Hardwood, Tile |
| Heating Type | Forced air |
| Heating Fuel | Natural gas |
| Stories Total | 2 |
| Primary Bedroom | Second level | 13'8" x 12'6" |
| 3pc Ensuite bath | Second level | 7'4" x 4'11" |
| Bedroom | Second level | 12'0" x 9'8" |
| Bedroom | Second level | 10'9" x 9'3" |
| 3pc Bathroom | Second level | 7'10" x 4'11" |
| Family room | Lower level | 23'10" x 17'0" |
| Laundry room | Lower level | 17'0" x 8'4" |
| Storage | Lower level | Measurements not available |
| Foyer | Main level | 6'0" x 4'7" |
| 2pc Bathroom | Main level | 6'0" x 4'4" |
| Living room | Main level | 10'5" x 15'6" |
| Dining room | Main level | 10'5" x 10'1" |
| Kitchen | Main level | 10'9" x 8'2" |
| Eating area | Main level | 6'9" x 8'2" |
YOU MAY ALSO BE INTERESTED IN…
Previous
Next

























































