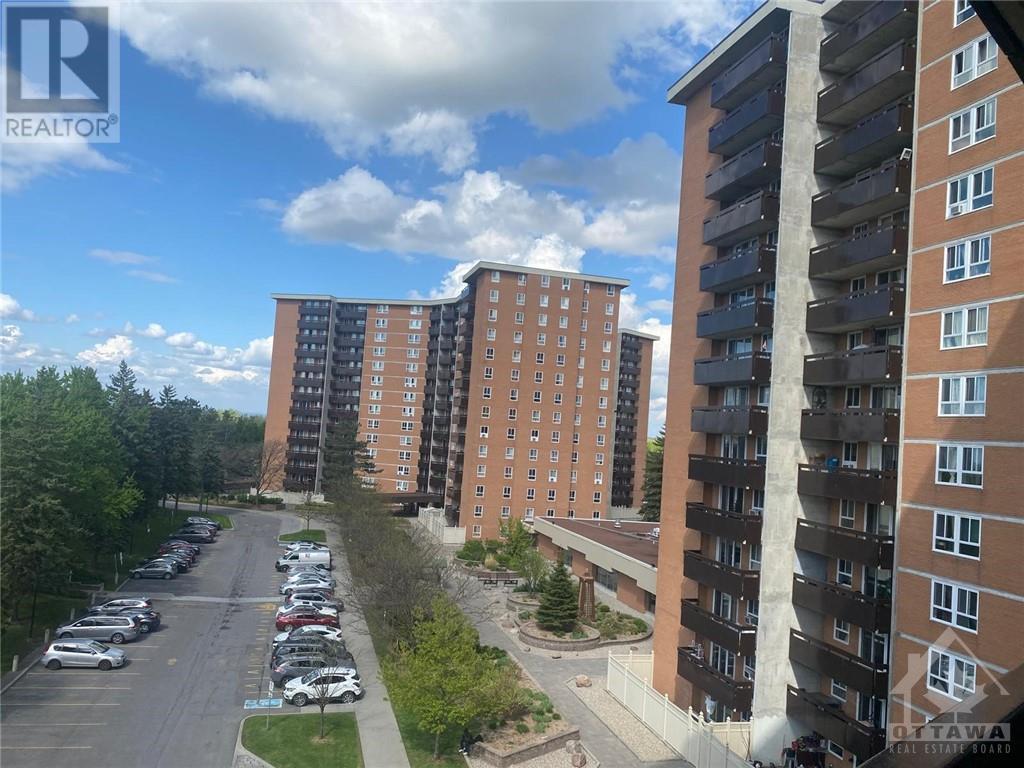2000 JASMINE CRESCENT UNIT#609
Ottawa, Ontario K1J8K4
$299,900
| Bathroom Total | 3 |
| Bedrooms Total | 3 |
| Half Bathrooms Total | 1 |
| Year Built | 1974 |
| Cooling Type | None |
| Flooring Type | Hardwood, Laminate, Tile |
| Heating Type | Baseboard heaters |
| Heating Fuel | Electric |
| Stories Total | 1 |
| Kitchen | Main level | 9'9" x 6'6" |
| Living room | Main level | 20'0" x 10'9" |
| Dining room | Main level | 11'5" x 6'0" |
| Primary Bedroom | Main level | 13'3" x 10'2" |
| 2pc Ensuite bath | Main level | Measurements not available |
| Bedroom | Main level | 12'9" x 8'6" |
| Bedroom | Main level | 9'8" x 9'6" |
| 3pc Bathroom | Main level | Measurements not available |
| Storage | Main level | 5'2" x 8'4" |
YOU MAY ALSO BE INTERESTED IN…
Previous
Next














































