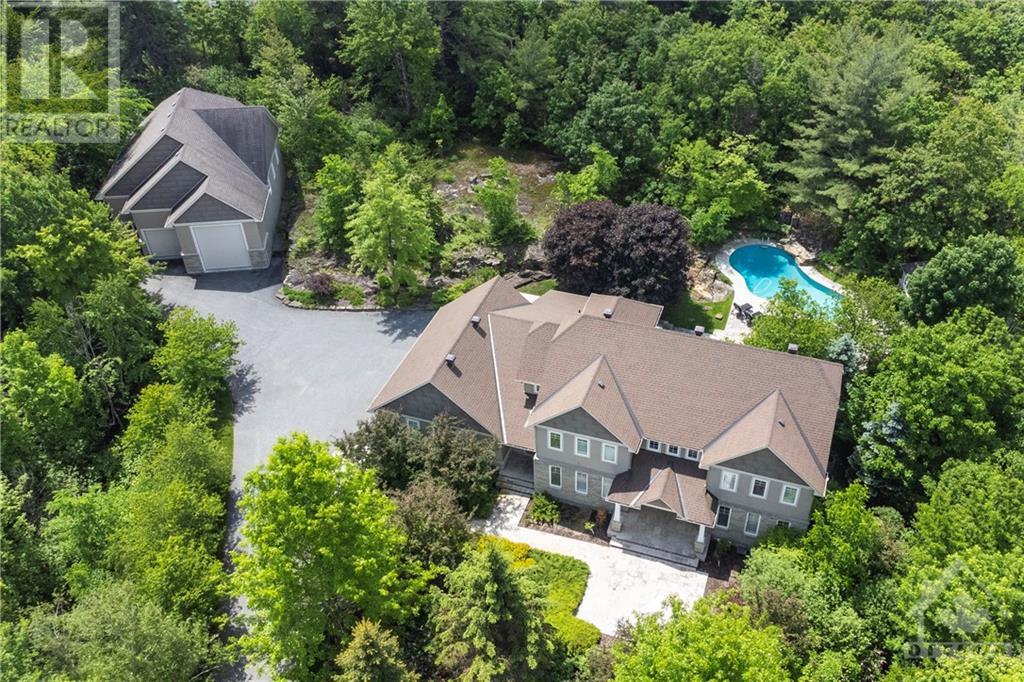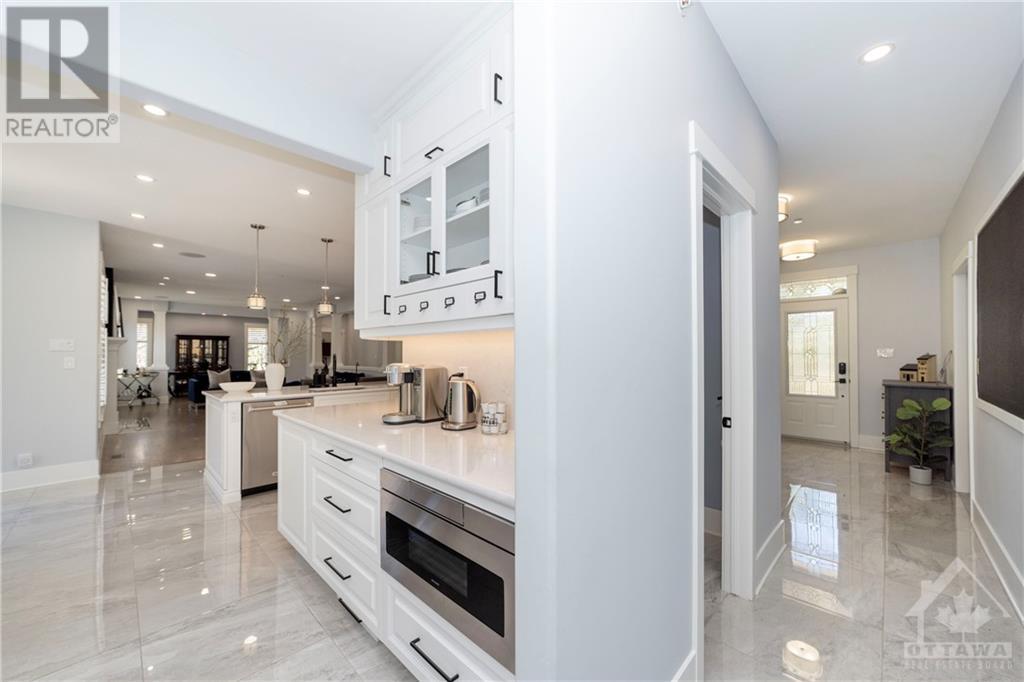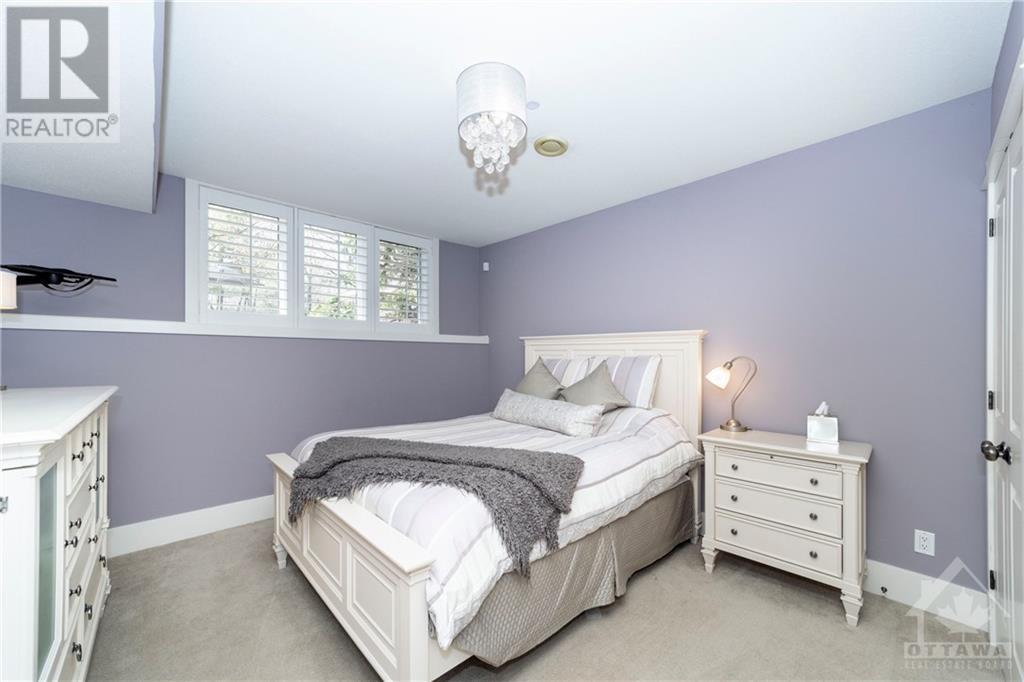284 RIDGESIDE FARM DRIVE
Ottawa, Ontario K2W1H2
$2,295,000
| Bathroom Total | 7 |
| Bedrooms Total | 6 |
| Half Bathrooms Total | 2 |
| Year Built | 2006 |
| Cooling Type | Central air conditioning, Air exchanger |
| Flooring Type | Hardwood, Tile |
| Heating Type | Forced air |
| Heating Fuel | Natural gas |
| Stories Total | 2 |
| Primary Bedroom | Second level | 20'4" x 13'11" |
| Other | Second level | 6'10" x 5'11" |
| Other | Second level | 6'10" x 4'4" |
| 5pc Ensuite bath | Second level | 16'9" x 10'5" |
| Bedroom | Second level | 12'10" x 12'0" |
| 3pc Ensuite bath | Second level | 8'2" x 4'11" |
| Bedroom | Second level | 12'4" x 12'1" |
| Other | Second level | 4'11" x 3'8" |
| Bedroom | Second level | 15'9" x 11'11" |
| Other | Second level | 5'6" x 4'9" |
| 3pc Bathroom | Second level | 15'1" x 6'2" |
| Laundry room | Second level | 11'3" x 6'6" |
| Storage | Lower level | 32'4" x 10'11" |
| Storage | Lower level | 19'1" x 5'4" |
| Full bathroom | Lower level | 8'8" x 7'4" |
| Recreation room | Lower level | 24'5" x 14'4" |
| Media | Lower level | 15'6" x 11'1" |
| Gym | Lower level | 14'4" x 11'11" |
| Storage | Lower level | 24'0" x 8'10" |
| Other | Lower level | 10'1" x 7'6" |
| Storage | Lower level | 13'2" x 8'0" |
| Bedroom | Lower level | 12'0" x 11'9" |
| Foyer | Main level | 12'6" x 10'1" |
| Mud room | Main level | 12'10" x 8'6" |
| Partial bathroom | Main level | 4'11" x 4'11" |
| Living room | Main level | 25'8" x 15'0" |
| Dining room | Main level | 15'0" x 11'9" |
| Kitchen | Main level | 15'7" x 12'2" |
| Eating area | Main level | 11'11" x 10'5" |
| Sunroom | Main level | 13'5" x 13'5" |
| Partial bathroom | Main level | 7'4" x 4'11" |
| Office | Main level | 16'6" x 12'0" |
| Family room | Main level | 15'9" x 12'0" |
| 3pc Bathroom | Main level | 8'5" x 5'3" |
| Living room | Main level | 13'11" x 14'7" |
| Bedroom | Main level | 13'9" x 9'11" |
| Other | Main level | 7'2" x 6'0" |
| Other | Main level | 7'6" x 5'10" |
| Other | Other | 43'0" x 18'9" |
| Other | Other | 25'8" x 13'9" |
| Other | Other | 11'4" x 11'5" |
| Other | Other | 41'0" x 12'2" |
YOU MAY ALSO BE INTERESTED IN…
Previous
Next

























































