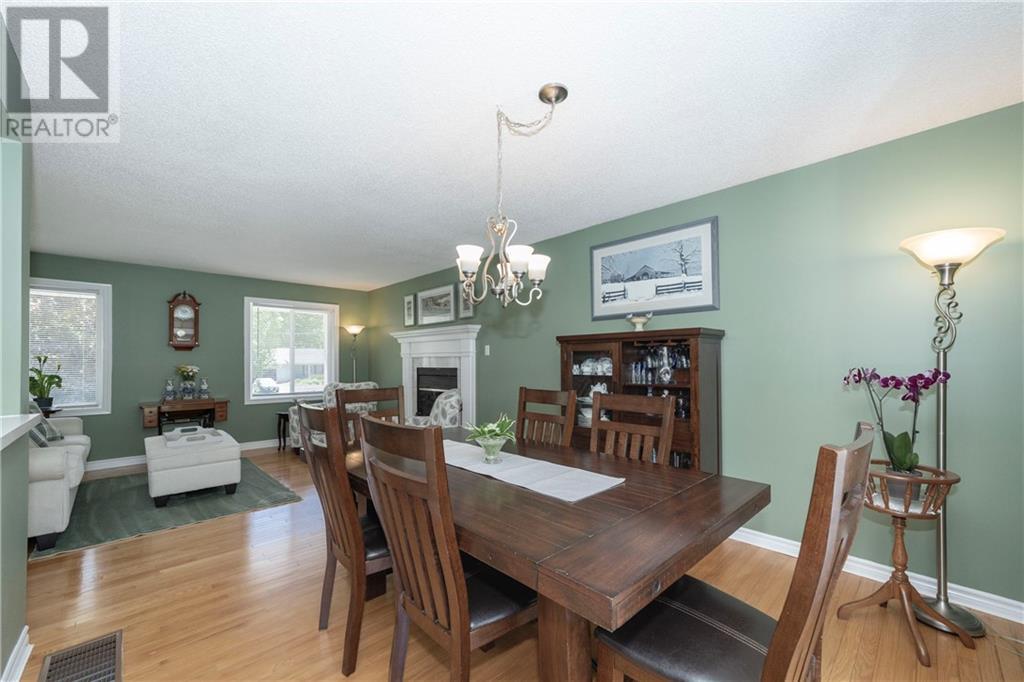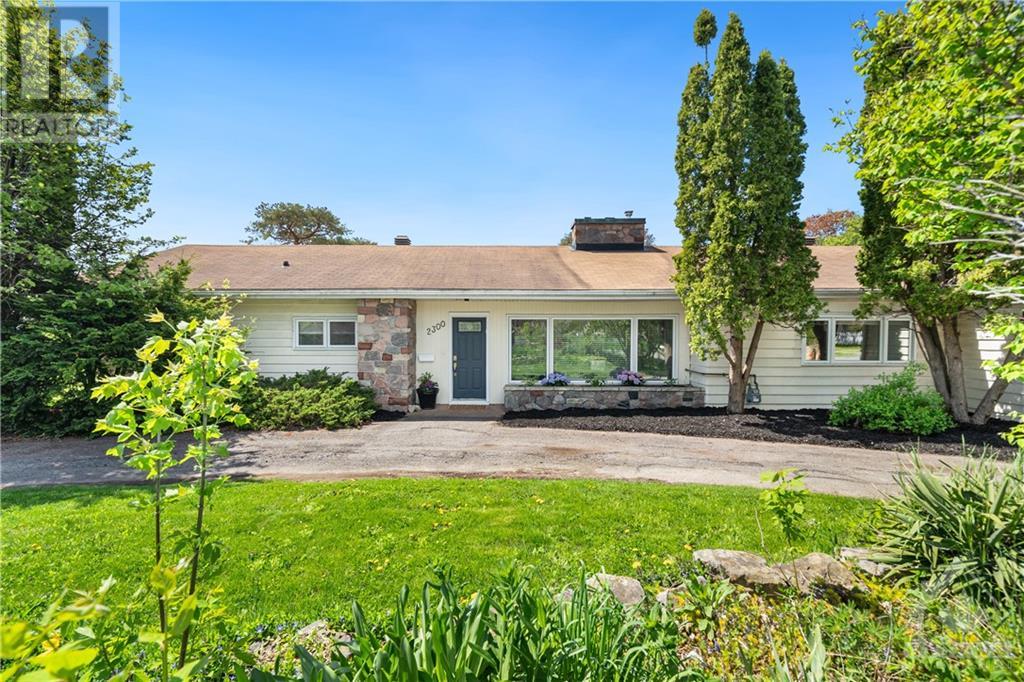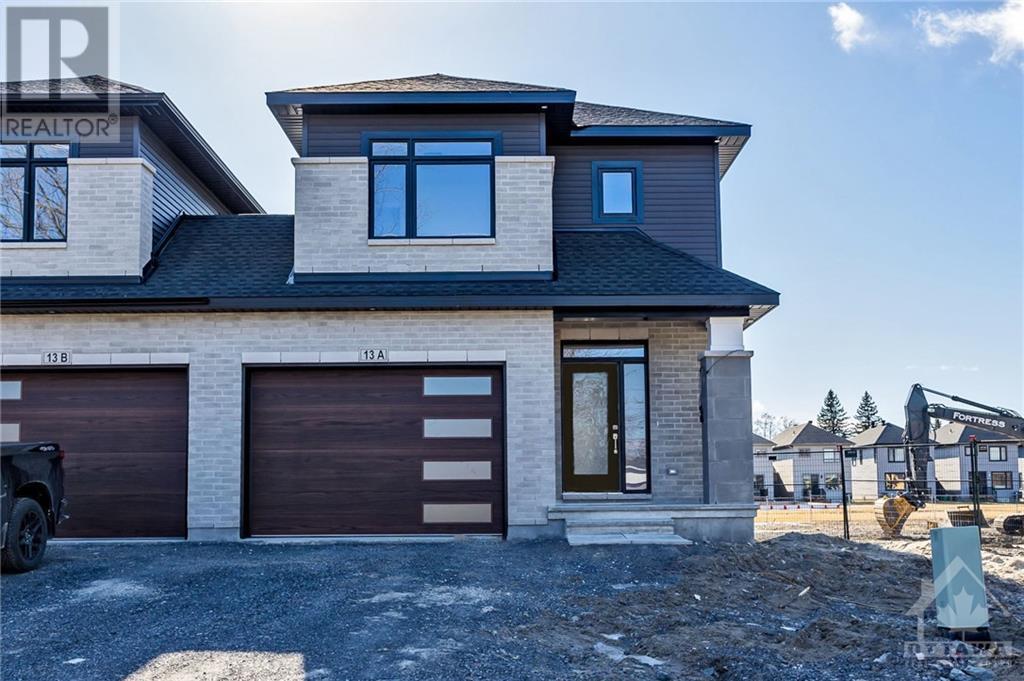131 ROBERT RUN
Perth, Ontario K7H0G8
$749,000
| Bathroom Total | 2 |
| Bedrooms Total | 4 |
| Half Bathrooms Total | 0 |
| Year Built | 1996 |
| Cooling Type | Central air conditioning, Air exchanger |
| Flooring Type | Mixed Flooring, Hardwood |
| Heating Type | Forced air |
| Heating Fuel | Propane |
| Stories Total | 1 |
| Bedroom | Lower level | 17'6" x 12'9" |
| Mud room | Lower level | 12'3" x 8'6" |
| 4pc Bathroom | Lower level | 10'3" x 8'9" |
| Laundry room | Lower level | 14'6" x 9'0" |
| Family room | Lower level | 20'10" x 12'10" |
| Office | Lower level | 11'3" x 9'7" |
| Kitchen | Main level | 15'3" x 10'0" |
| Living room | Main level | 18'6" x 13'0" |
| Dining room | Main level | 10'10" x 10'4" |
| 4pc Bathroom | Main level | Measurements not available |
| Primary Bedroom | Main level | 12'11" x 11'10" |
| Bedroom | Main level | 13'1" x 11'7" |
| Bedroom | Main level | 11'5" x 9'10" |
YOU MAY ALSO BE INTERESTED IN…
Previous
Next

























































