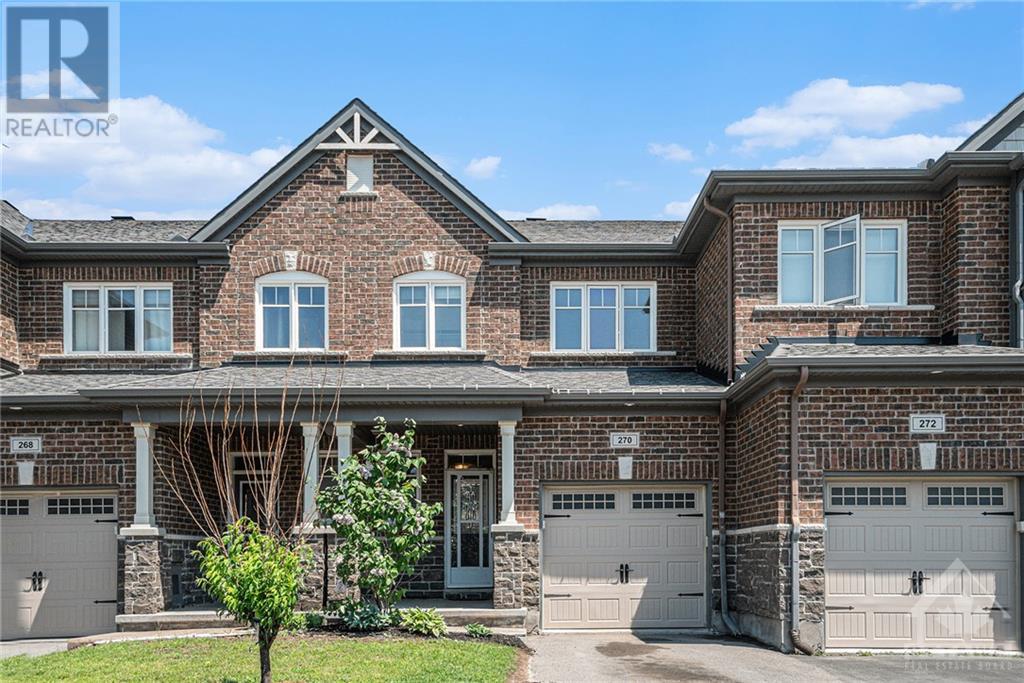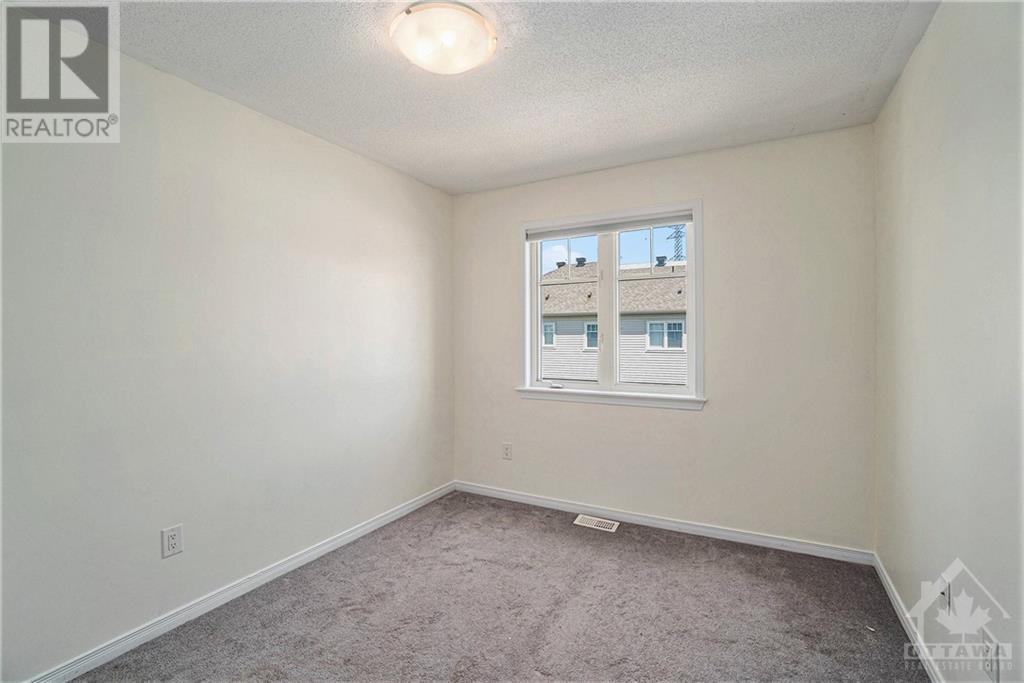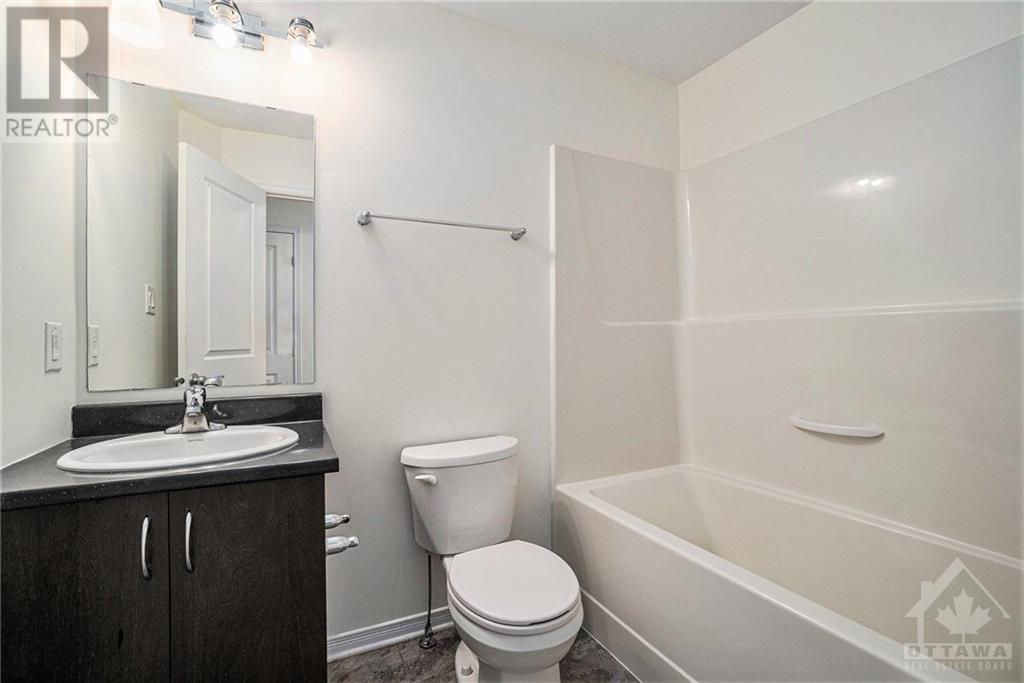270 LOSINO CRESCENT
Ottawa, Ontario K2V0E4
$615,000
| Bathroom Total | 4 |
| Bedrooms Total | 3 |
| Half Bathrooms Total | 1 |
| Year Built | 2015 |
| Cooling Type | Central air conditioning |
| Flooring Type | Wall-to-wall carpet, Hardwood, Tile |
| Heating Type | Forced air |
| Heating Fuel | Natural gas |
| Stories Total | 2 |
| Bedroom | Second level | 9'5" x 10'0" |
| 4pc Ensuite bath | Second level | 8'5" x 9'9" |
| Primary Bedroom | Second level | 10'9" x 15'6" |
| Full bathroom | Second level | 5'2" x 7'7" |
| Bedroom | Second level | 9'9" x 15'10" |
| Other | Second level | 7'9" x 5'1" |
| Laundry room | Lower level | 11'0" x 22'2" |
| Full bathroom | Lower level | 9'2" x 5'0" |
| Recreation room | Lower level | 18'3" x 17'8" |
| Partial bathroom | Main level | 3'5" x 6'10" |
| Dining room | Main level | 18'10" x 7'7" |
| Living room | Main level | 10'4" x 12'5" |
| Kitchen | Main level | 8'2" x 9'0" |
| Foyer | Main level | 3'11" x 12'11" |
| Eating area | Main level | 8'6" x 7'0" |
YOU MAY ALSO BE INTERESTED IN…
Previous
Next

























































