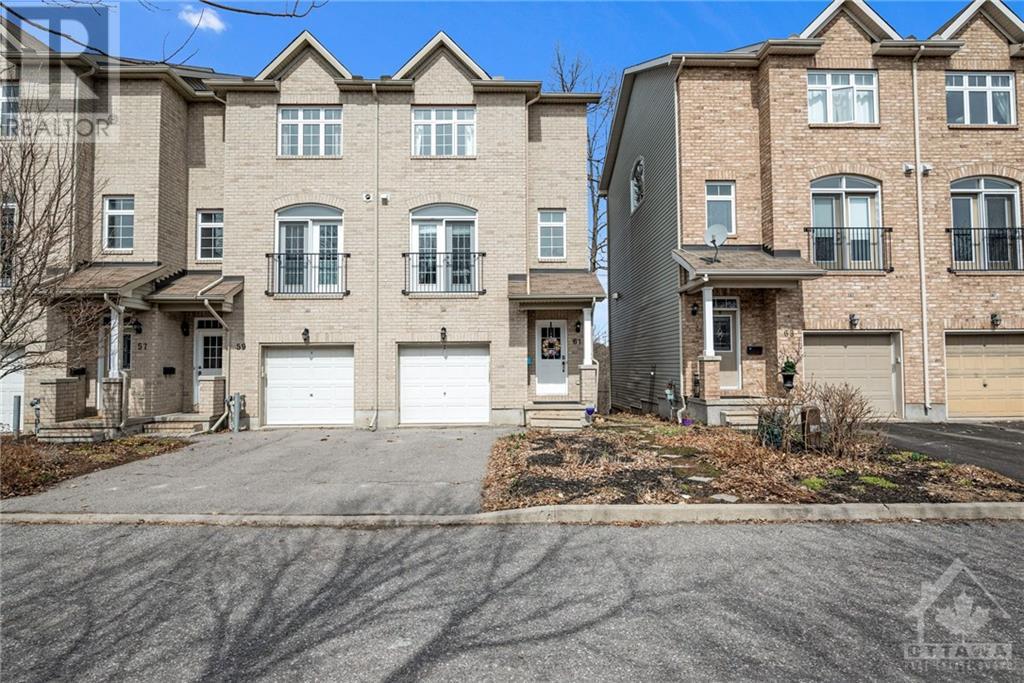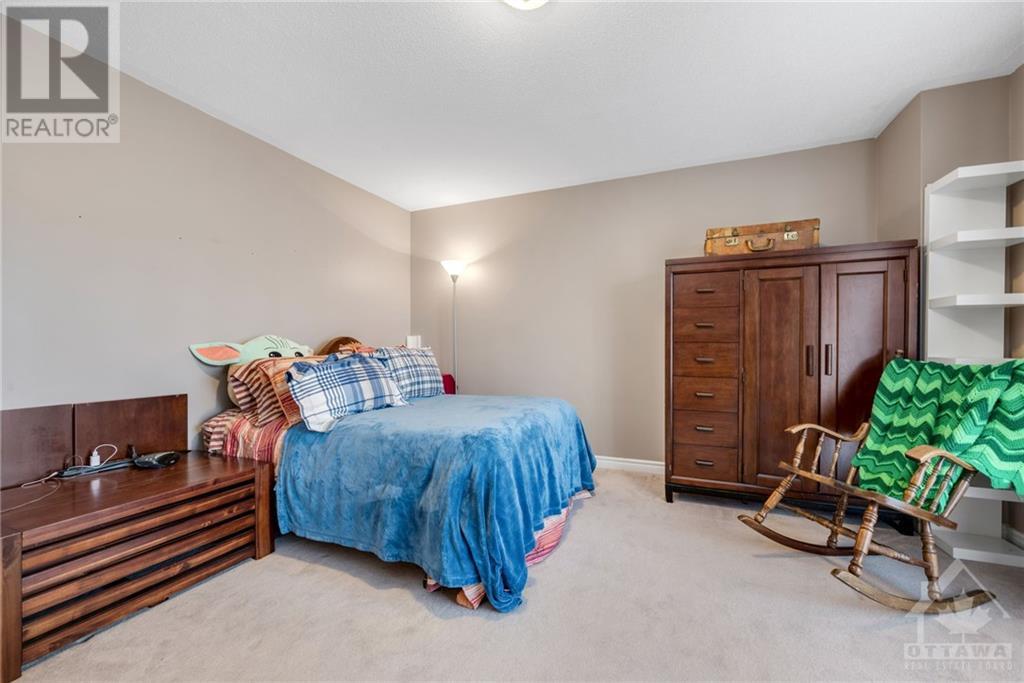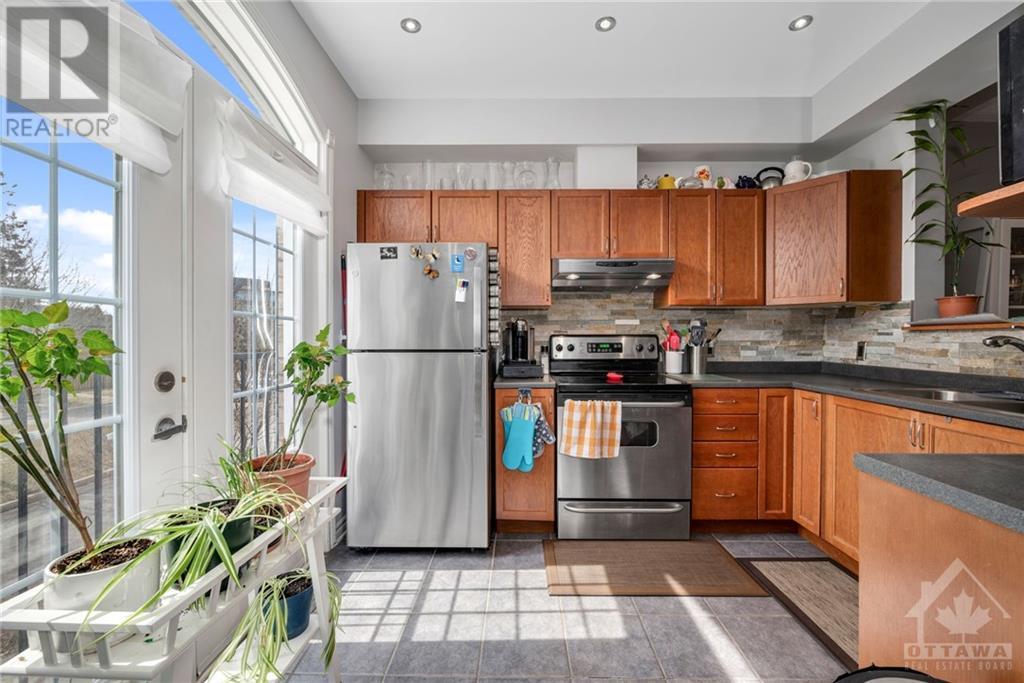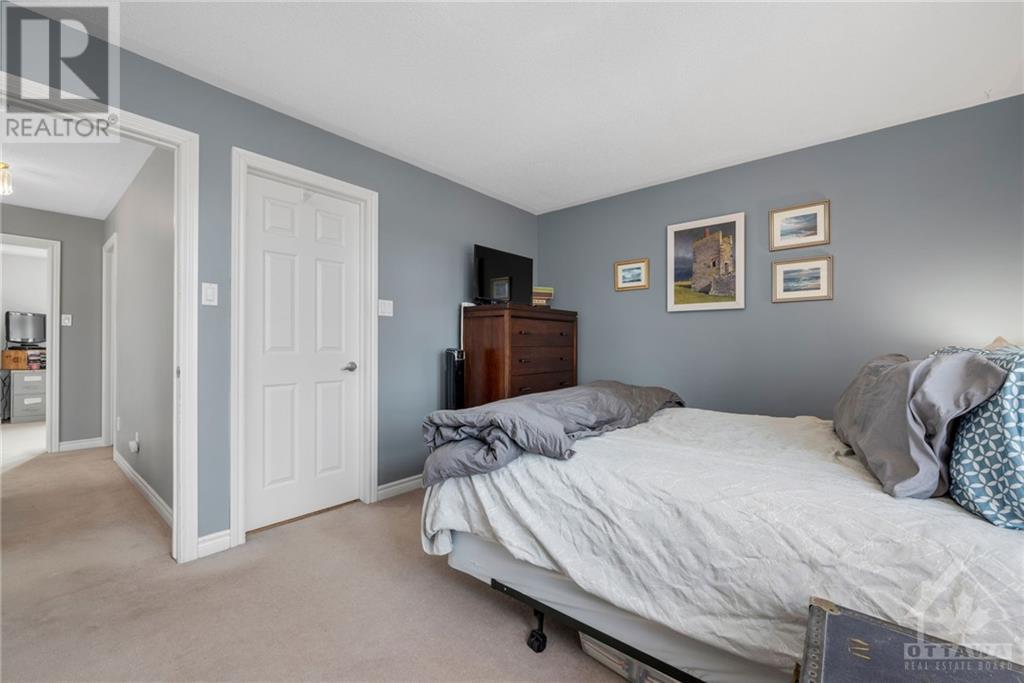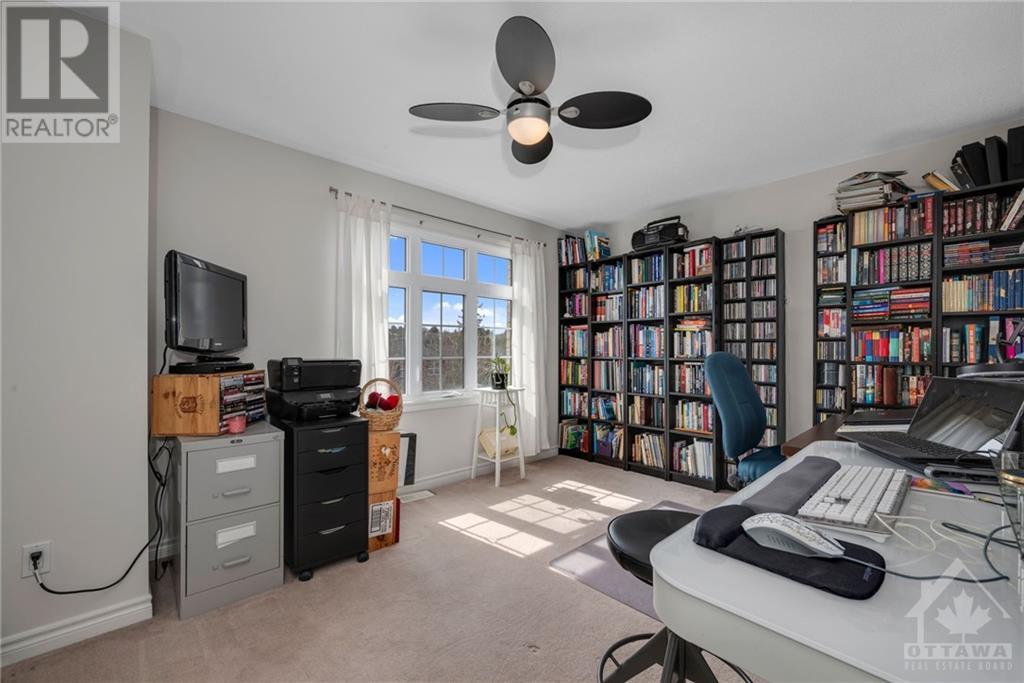61 GRAHAM CREEK PRIVATE
Ottawa, Ontario K2H0A1
$599,900
| Bathroom Total | 3 |
| Bedrooms Total | 2 |
| Half Bathrooms Total | 1 |
| Year Built | 2005 |
| Cooling Type | Central air conditioning |
| Flooring Type | Wall-to-wall carpet, Hardwood, Tile |
| Heating Type | Forced air |
| Heating Fuel | Natural gas |
| Stories Total | 3 |
| Living room/Fireplace | Second level | 10’6” x 17’6” |
| Dining room | Second level | 13’6” x 11’3” |
| Kitchen | Second level | 10’8” x 8’11” |
| Eating area | Second level | 8’2” x 8’0” |
| Primary Bedroom | Third level | 10’8” x 15’2” |
| 3pc Ensuite bath | Third level | 5’5” x 8’8” |
| Bedroom | Third level | 10’7” x 15’4” |
| Full bathroom | Third level | 7’7” x 6’5” |
| Laundry room | Basement | Measurements not available |
| Utility room | Basement | Measurements not available |
| Foyer | Main level | 9’0” x 6’11” |
| Family room | Main level | 13’11” x 13’10” |
| Partial bathroom | Main level | 3’4” x 7’6” |
YOU MAY ALSO BE INTERESTED IN…
Previous
Next


