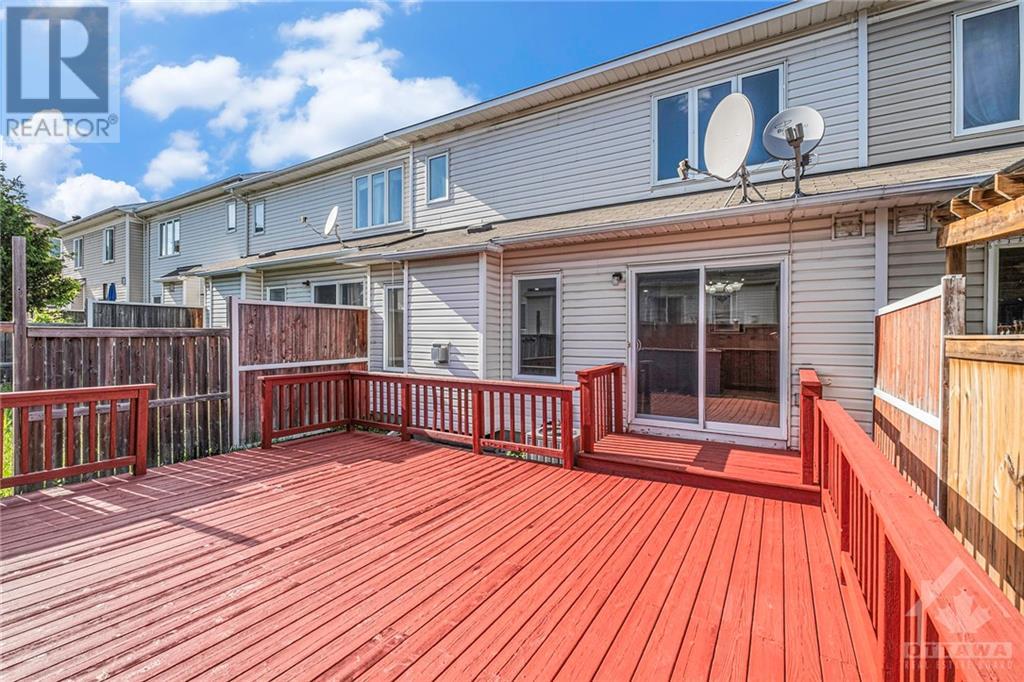116 SHADY GROVE STREET
Ottawa, Ontario K2G6Z5
$629,000
| Bathroom Total | 3 |
| Bedrooms Total | 3 |
| Half Bathrooms Total | 1 |
| Year Built | 2004 |
| Cooling Type | Central air conditioning |
| Flooring Type | Hardwood, Laminate |
| Heating Type | Forced air |
| Heating Fuel | Natural gas |
| Stories Total | 2 |
| Primary Bedroom | Second level | 18'4" x 15'0" |
| 3pc Ensuite bath | Second level | 9'3" x 9'5" |
| Other | Second level | 9'3" x 5'3" |
| Bedroom | Second level | 13'3" x 11'2" |
| Bedroom | Second level | 10'6" x 11'3" |
| 3pc Bathroom | Second level | Measurements not available |
| Foyer | Main level | Measurements not available |
| Living room | Main level | 13'4" x 18'3" |
| Dining room | Main level | 10'10" x 8'11" |
| Kitchen | Main level | 10'10" x 9'4" |
| 2pc Bathroom | Main level | 6'0" x 4'6" |
| Office | Main level | 8'11" x 10'2" |
YOU MAY ALSO BE INTERESTED IN…
Previous
Next






















































