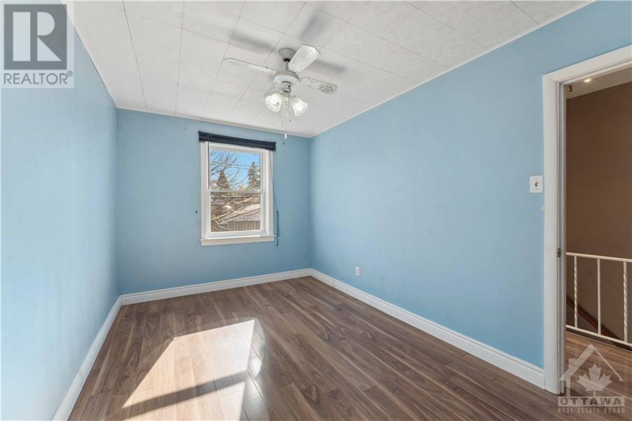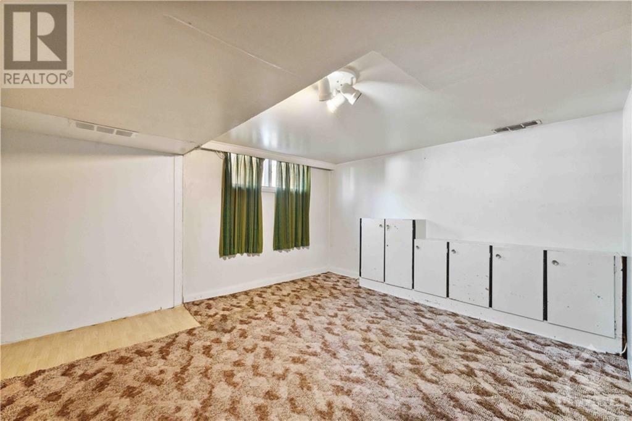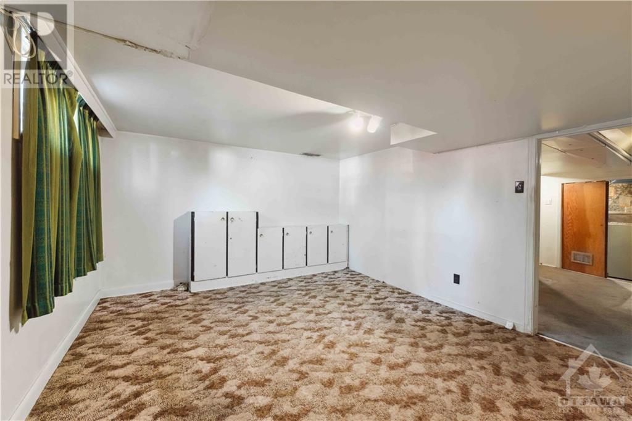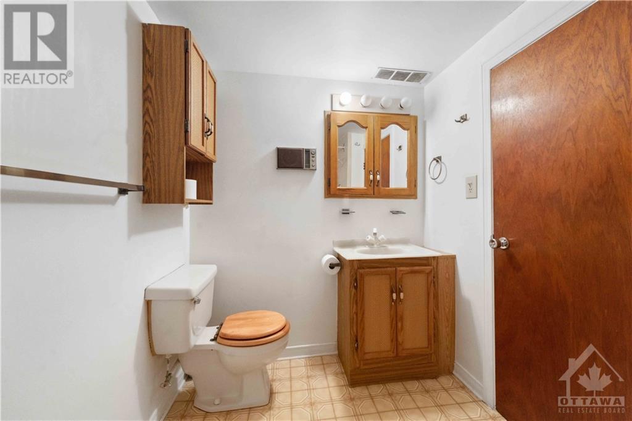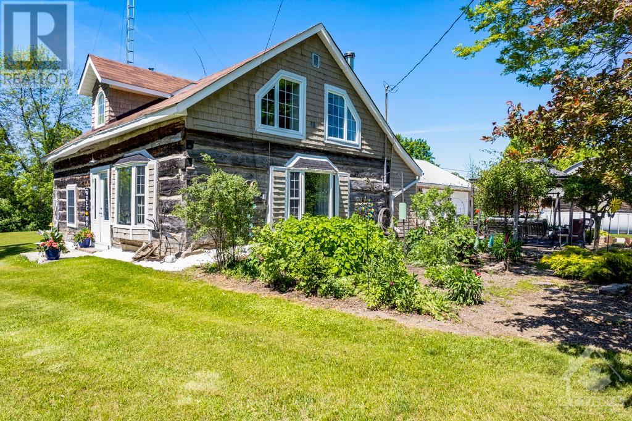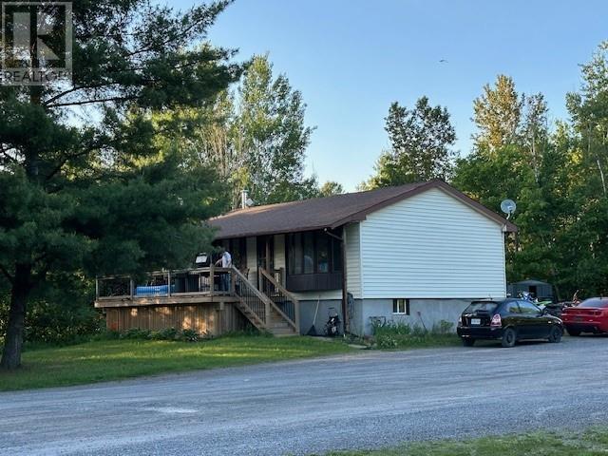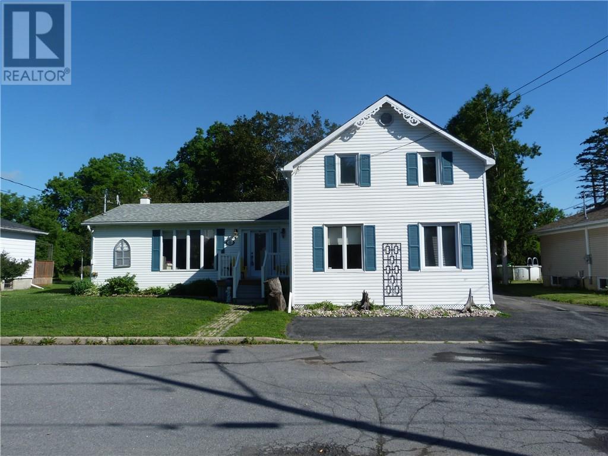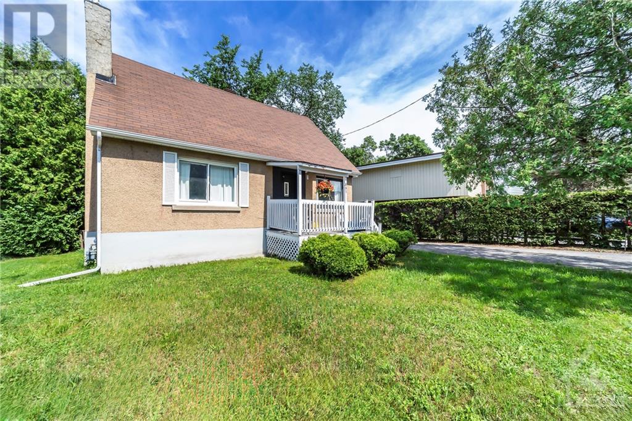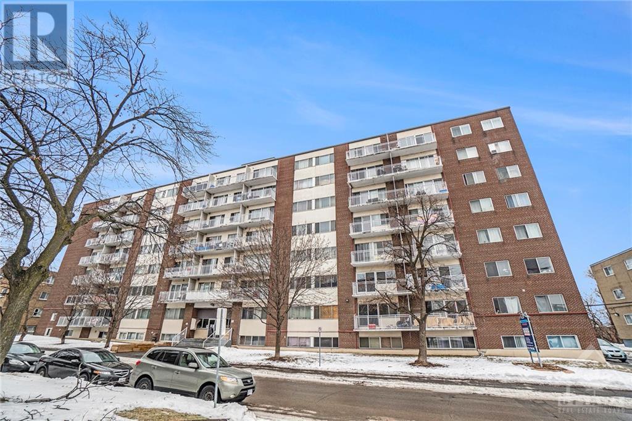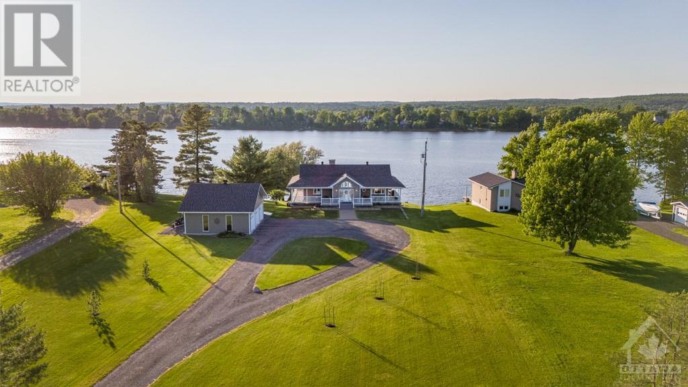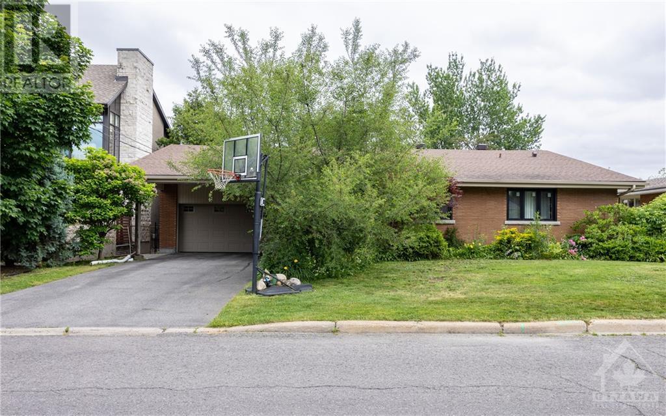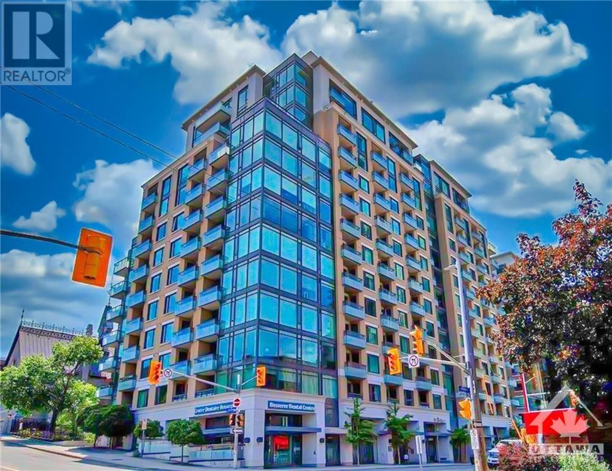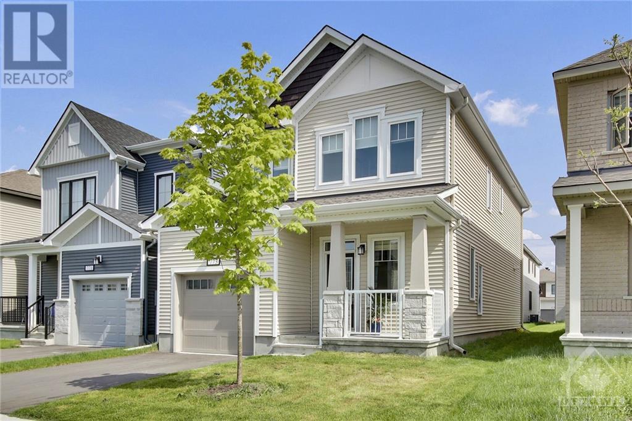399 LAROUCHE STREET
Ottawa, Ontario K1L7L1
$414,900
| Bathroom Total | 2 |
| Bedrooms Total | 3 |
| Half Bathrooms Total | 0 |
| Year Built | 1950 |
| Cooling Type | Central air conditioning |
| Flooring Type | Wall-to-wall carpet, Hardwood, Ceramic |
| Heating Type | Forced air |
| Heating Fuel | Natural gas |
| Stories Total | 2 |
| Bedroom | Second level | 8'6" x 13'1" |
| Bedroom | Second level | 7'6" x 14'2" |
| Bedroom | Second level | 6'9" x 10'4" |
| 4pc Bathroom | Second level | 3'8" x 4'9" |
| Utility room | Basement | 4'9" x 9'4" |
| Recreation room | Basement | 11'9" x 15'0" |
| Storage | Basement | 6'3" x 8'5" |
| 4pc Bathroom | Basement | 5'7" x 5'3" |
| Other | Basement | 6'0" x 11'2" |
| Kitchen | Main level | 14'3" x 10'0" |
| Mud room | Main level | 5'0" x 4'0" |
| Living room | Main level | 15'3" x 11'0" |
| Other | Main level | 9'5" x 14'0" |
| Enclosed porch | Main level | 11'0" x 4'3" |
YOU MAY ALSO BE INTERESTED IN…
Previous
Next





















