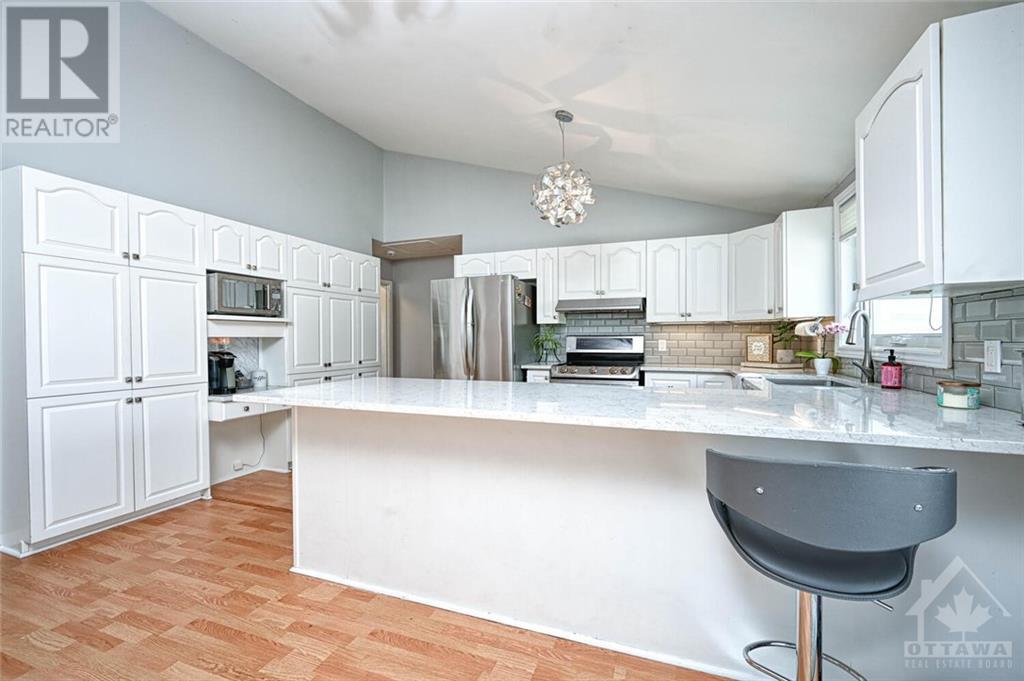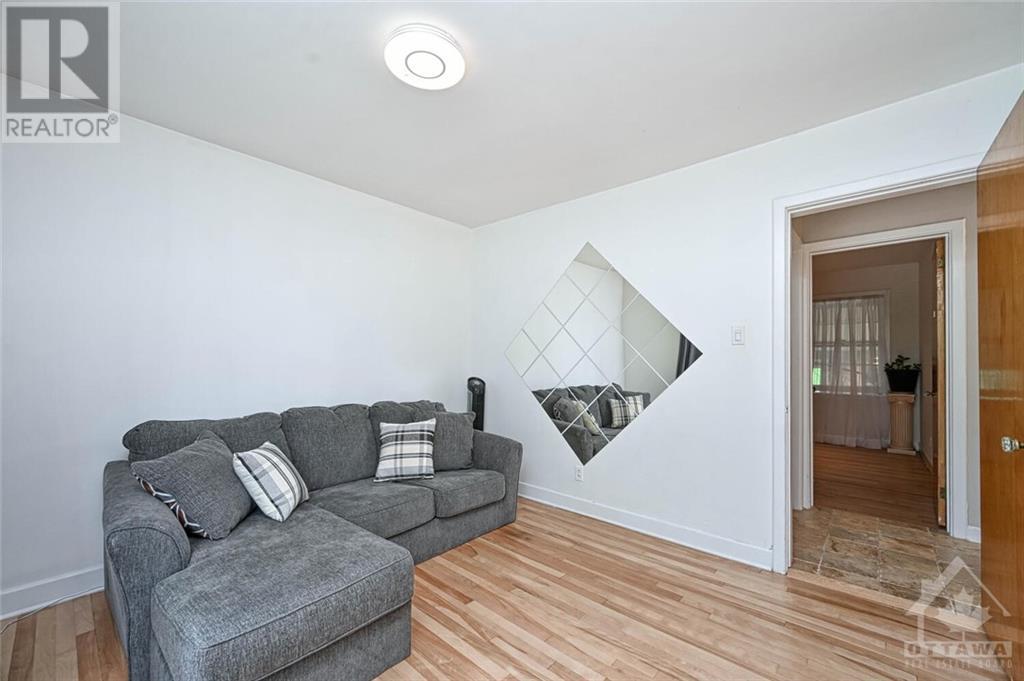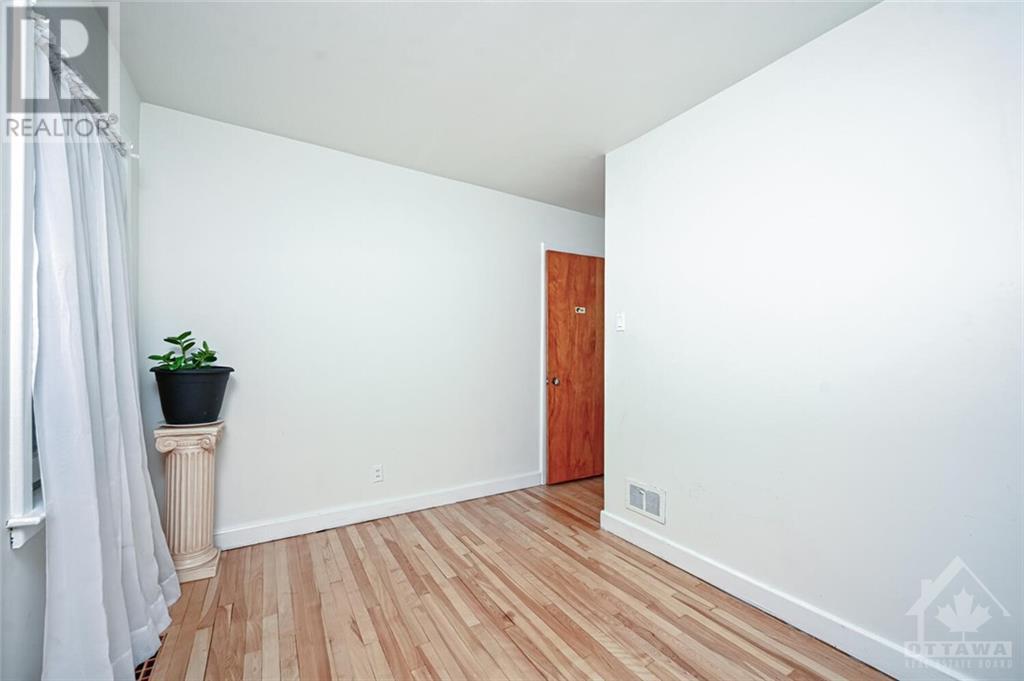198 KNOX CRESCENT
Ottawa, Ontario K1G0K8
$799,000
| Bathroom Total | 3 |
| Bedrooms Total | 4 |
| Half Bathrooms Total | 1 |
| Year Built | 1951 |
| Cooling Type | Central air conditioning |
| Flooring Type | Wall-to-wall carpet, Hardwood |
| Heating Type | Forced air |
| Heating Fuel | Oil |
| Stories Total | 1 |
| Bedroom | Basement | 8'5" x 8'10" |
| Laundry room | Basement | 7'4" x 13'9" |
| Family room | Basement | 7'10" x 16'8" |
| 2pc Bathroom | Basement | 3'5" x 4'4" |
| Utility room | Basement | 9'8" x 10'3" |
| Foyer | Main level | 7'4" x 3'4" |
| Living room | Main level | 11'5" x 14'7" |
| Kitchen | Main level | 10'8" x 13'4" |
| Eating area | Main level | 10'6" x 13'4" |
| 4pc Bathroom | Main level | 5'10" x 6'9" |
| Primary Bedroom | Main level | 18'6" x 20'0" |
| 4pc Ensuite bath | Main level | 9'8" x 6'6" |
| Bedroom | Main level | 9'8" x 9'10" |
| Bedroom | Main level | 7'8" x 9'10" |
| Hobby room | Main level | 16'10" x 8'10" |
| Other | Main level | 9'8" x 4'8" |
YOU MAY ALSO BE INTERESTED IN…
Previous
Next

























































