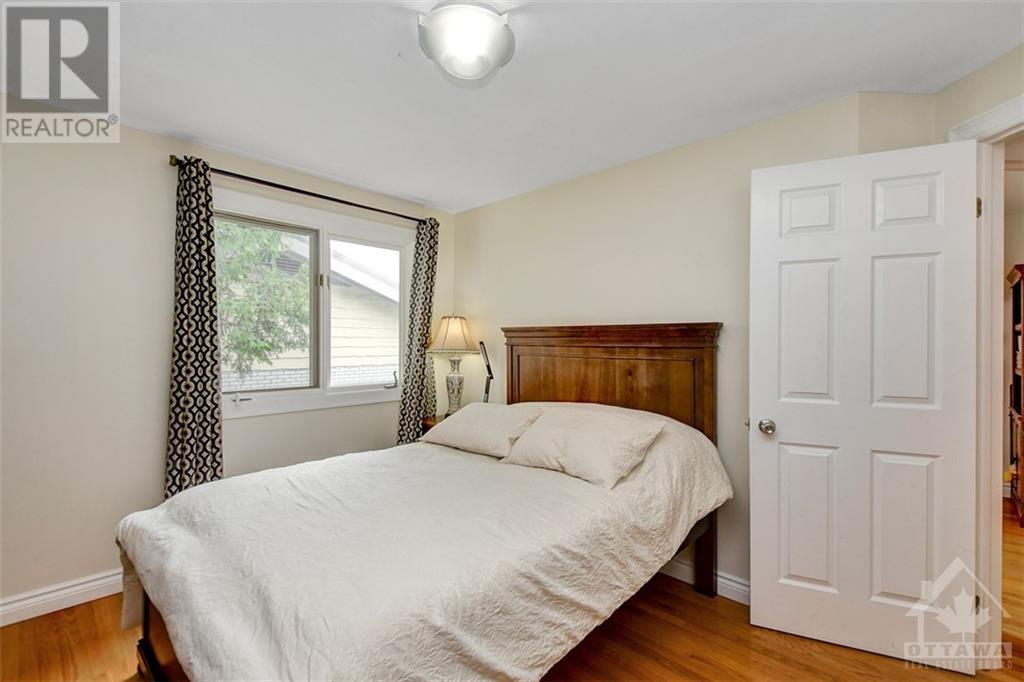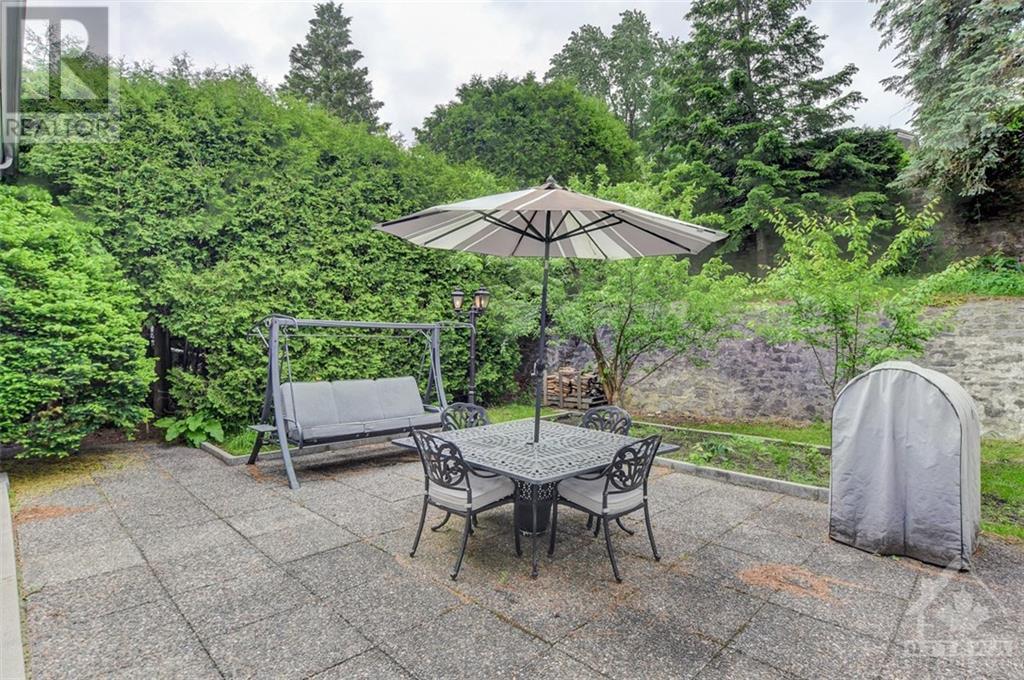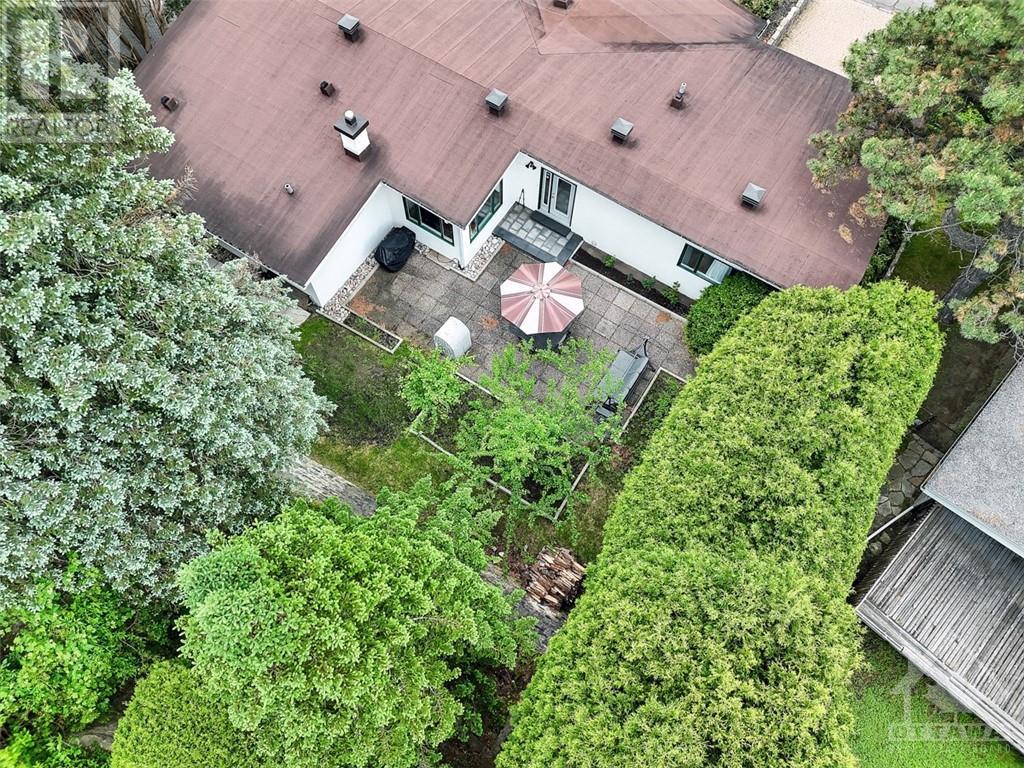2067 CHALMERS ROAD
Ottawa, Ontario K1H6K4
$1,349,000
| Bathroom Total | 4 |
| Bedrooms Total | 4 |
| Half Bathrooms Total | 0 |
| Year Built | 1962 |
| Cooling Type | Central air conditioning |
| Flooring Type | Hardwood, Linoleum, Tile |
| Heating Type | Forced air |
| Heating Fuel | Natural gas |
| Stories Total | 1 |
| Family room | Lower level | 12'11" x 42'10" |
| Workshop | Lower level | 18'4" x 23'8" |
| Office | Lower level | 13'6" x 13'7" |
| Office | Lower level | 8'0" x 10'0" |
| 2pc Bathroom | Lower level | Measurements not available |
| Primary Bedroom | Main level | 15'1" x 15'8" |
| Bedroom | Main level | 9'11" x 12'3" |
| Bedroom | Main level | 13'9" x 15'5" |
| Bedroom | Main level | 11'2" x 12'2" |
| Kitchen | Main level | 18'2" x 11'11" |
| Dining room | Main level | 11'2" x 16'2" |
| Living room | Main level | 14'1" x 23'10" |
| Sunroom | Main level | 10'4" x 15'4" |
| Laundry room | Main level | 13'2" x 10'4" |
| 3pc Bathroom | Main level | Measurements not available |
| 4pc Bathroom | Main level | Measurements not available |
| 4pc Ensuite bath | Main level | Measurements not available |
YOU MAY ALSO BE INTERESTED IN…
Previous
Next

























































