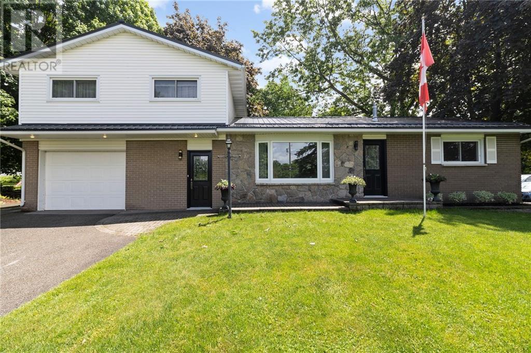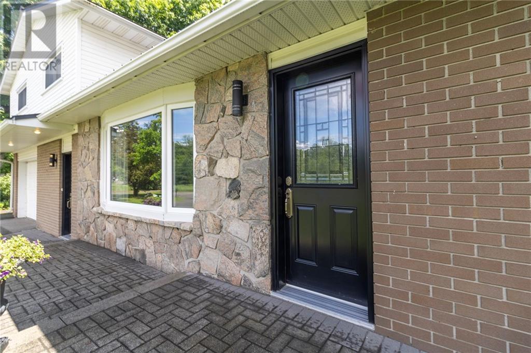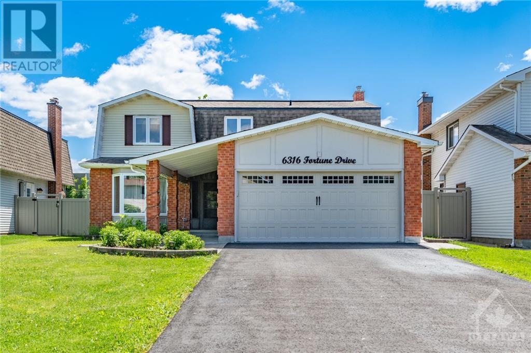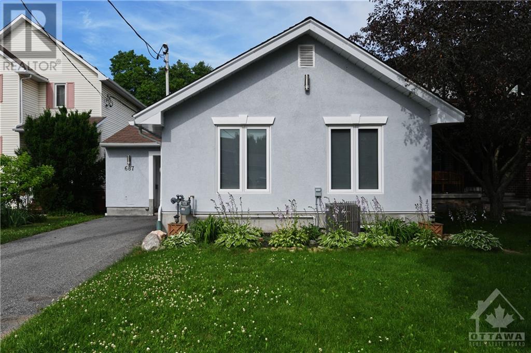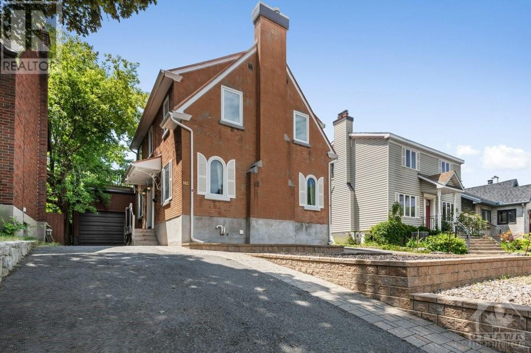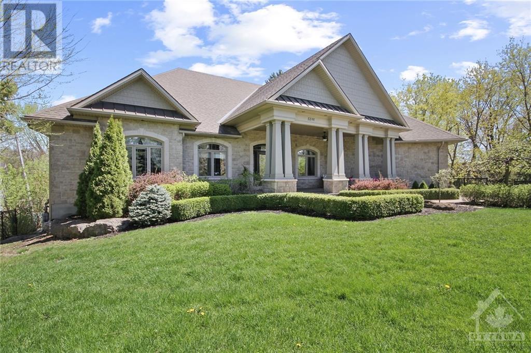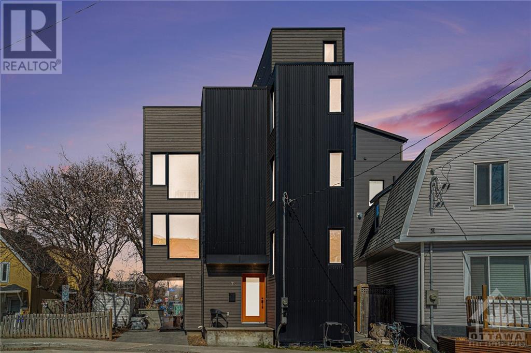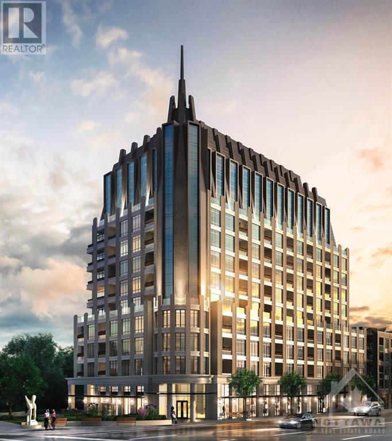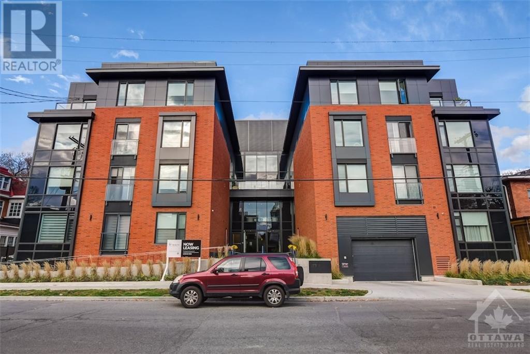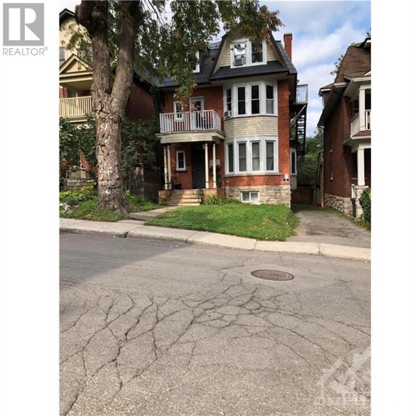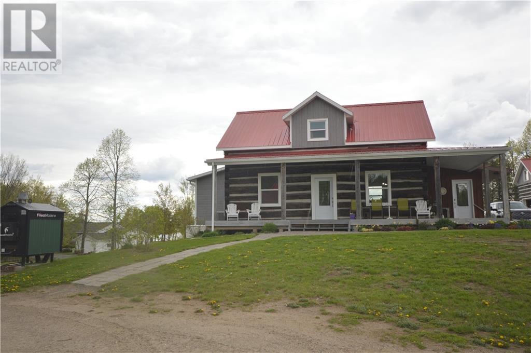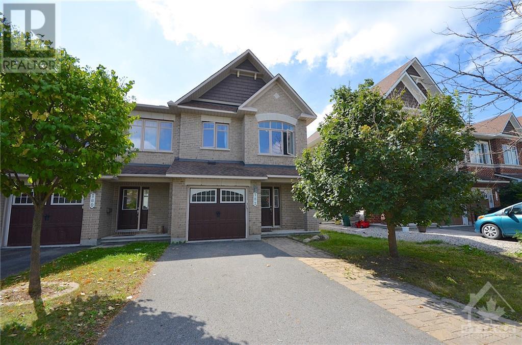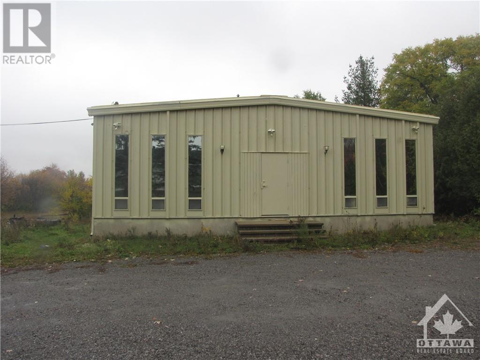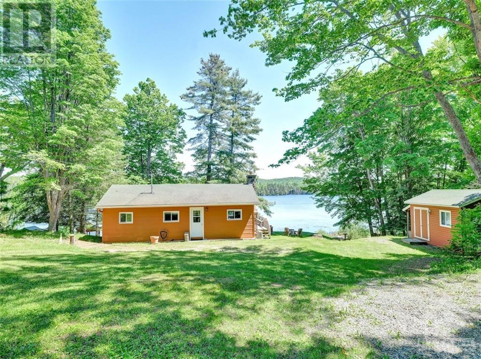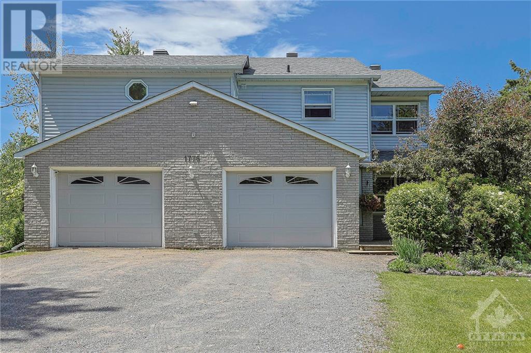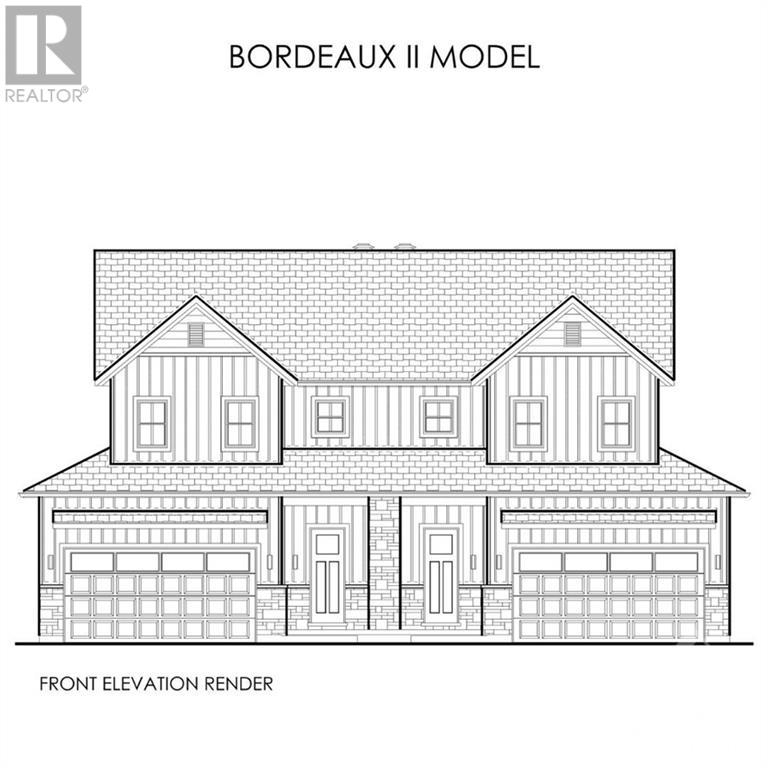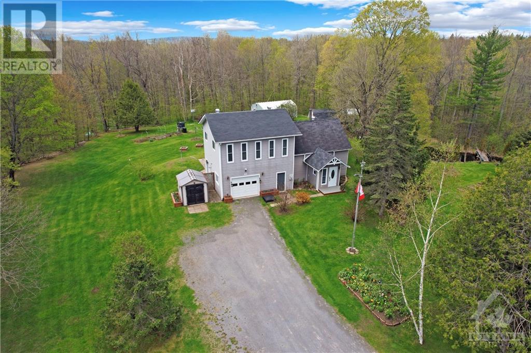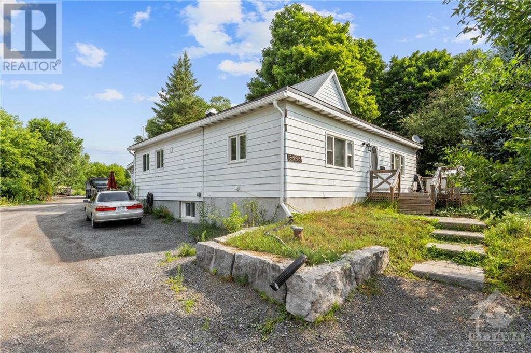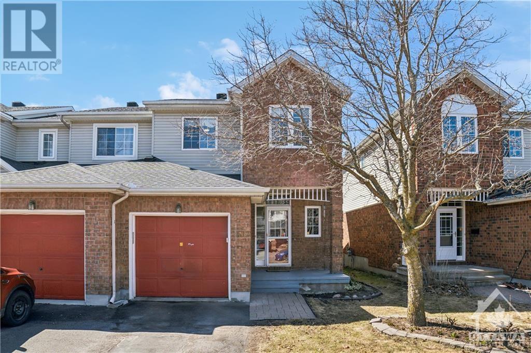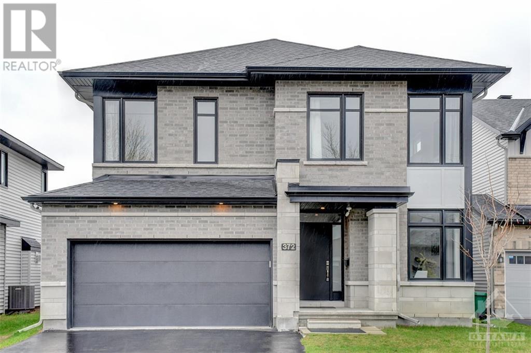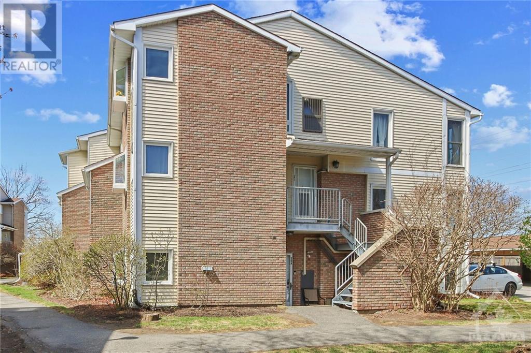3453 COUNTY ROAD 27 ROAD
Lyn, Ontario K0E1M0
$444,900
| Bathroom Total | 2 |
| Bedrooms Total | 4 |
| Half Bathrooms Total | 1 |
| Year Built | 1966 |
| Cooling Type | Window air conditioner |
| Flooring Type | Carpeted, Hardwood, Tile |
| Heating Type | Forced air |
| Heating Fuel | Natural gas |
| Family room | Second level | 20'2" x 11'9" |
| Sunroom | Second level | 12'0" x 12'2" |
| 2pc Bathroom | Second level | 3'1" x 11'9" |
| Bedroom | Second level | 10'6" x 11'10" |
| Bedroom | Second level | 10'7" x 11'10" |
| Living room | Main level | 22'5" x 10'7" |
| Kitchen | Main level | 15'9" x 13'0" |
| Laundry room | Main level | 6'5" x 8'2" |
| 3pc Bathroom | Main level | 5'3" x 7'1" |
| Bedroom | Main level | 10'3" x 10'10" |
| Bedroom | Main level | 13'11" x 10'7" |
YOU MAY ALSO BE INTERESTED IN…
Previous
Next


