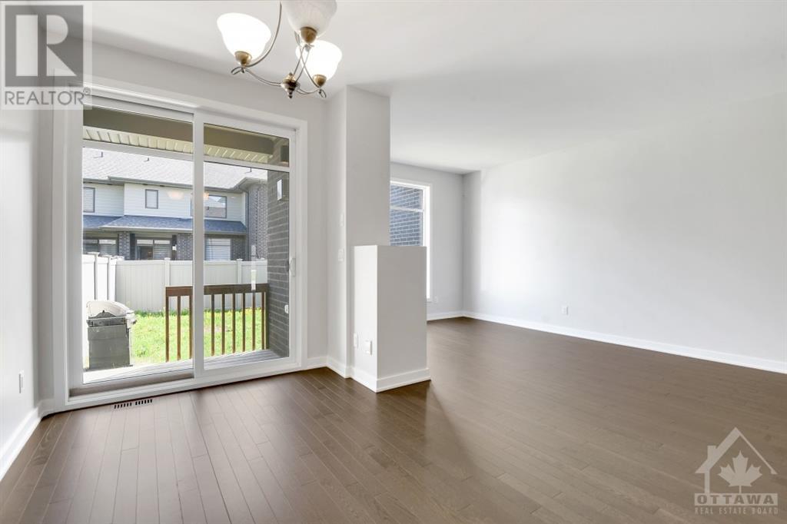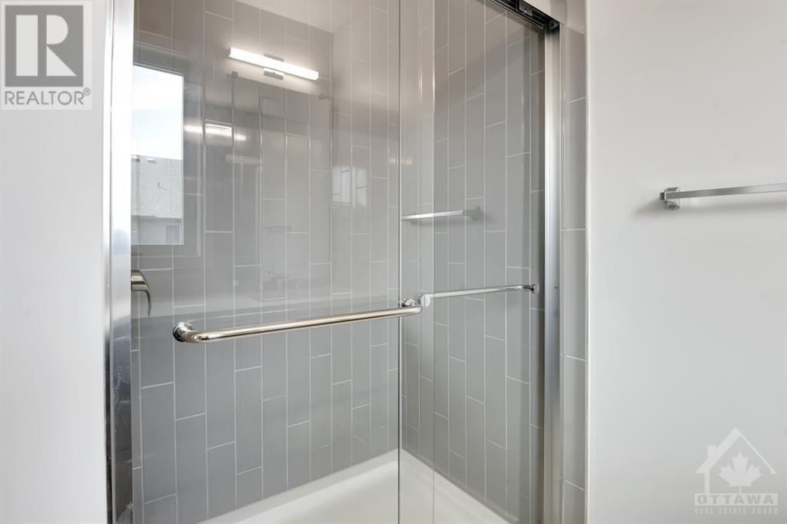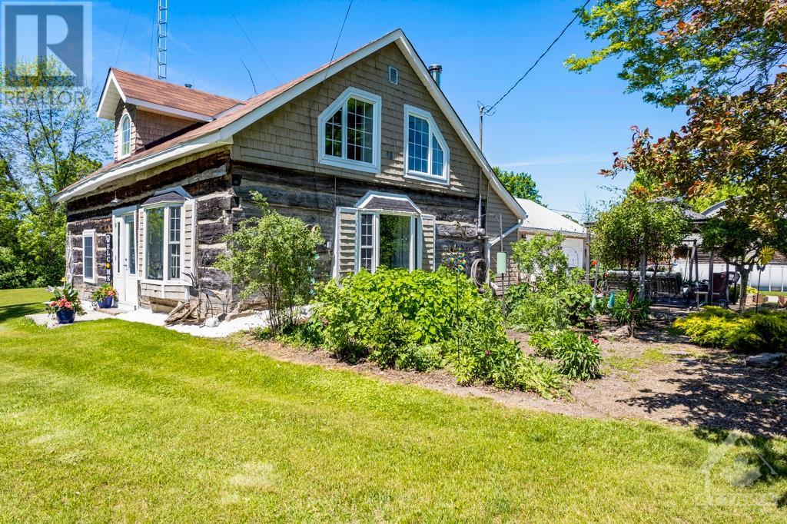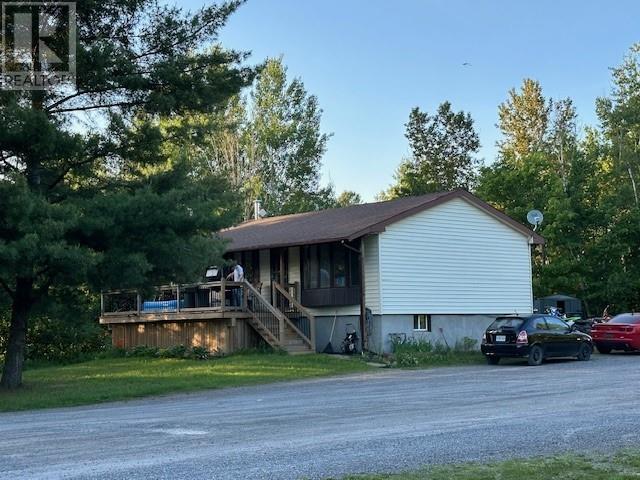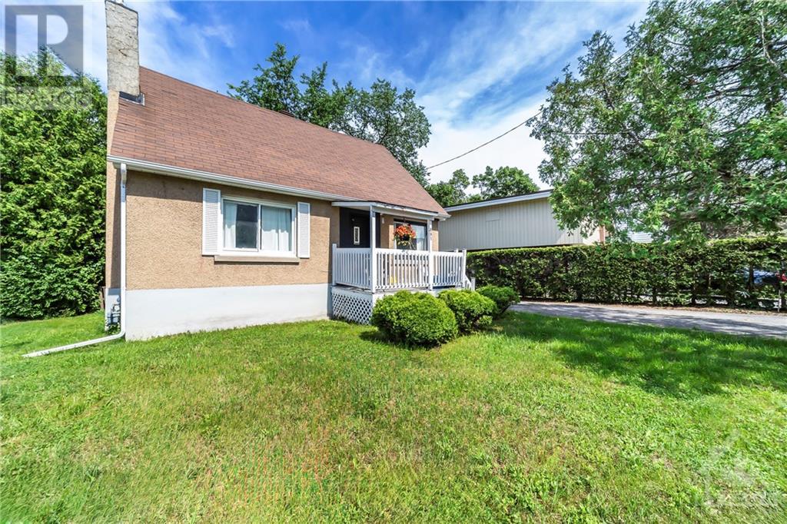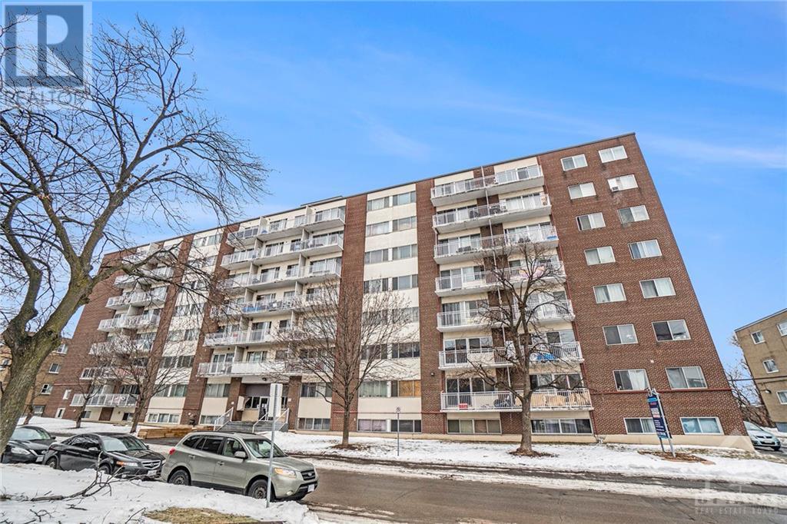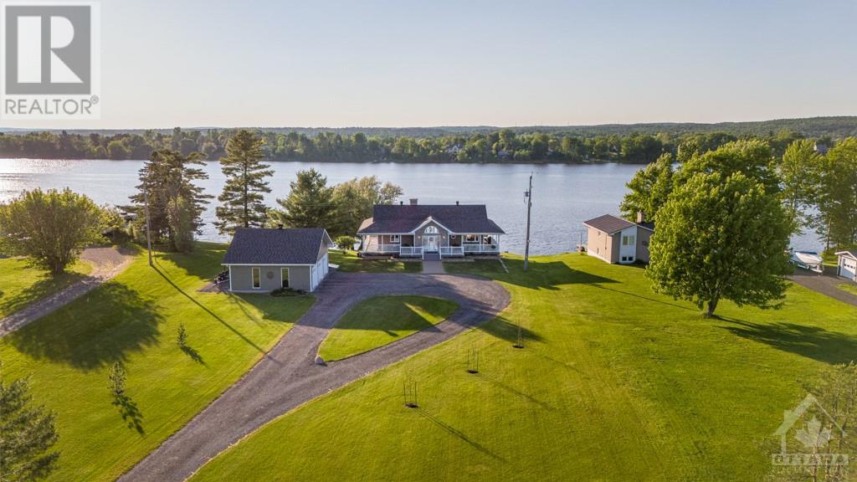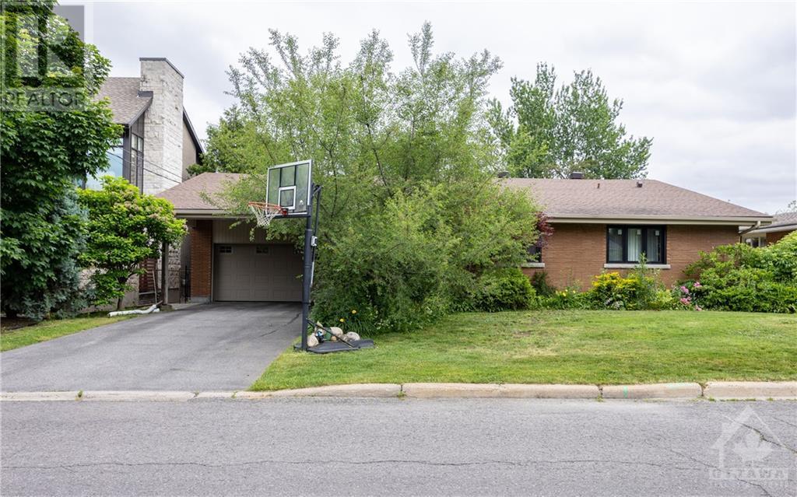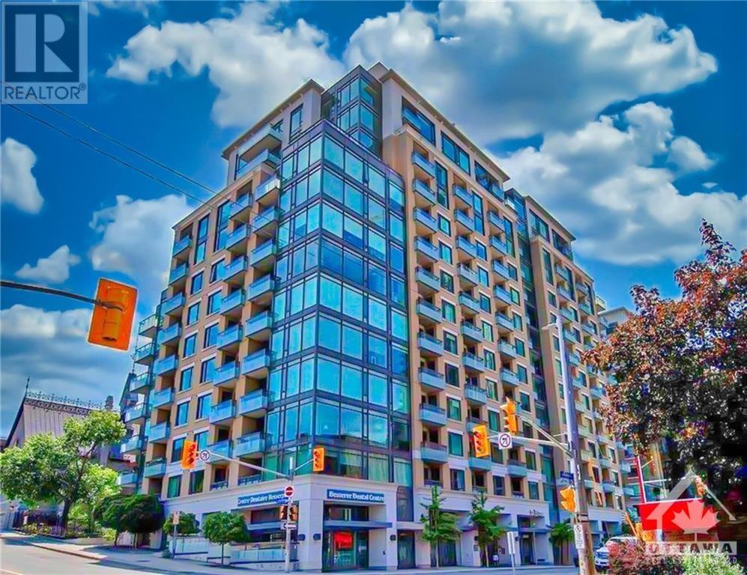574 RATHBURN LANE
Ottawa, Ontario K1T0T3
$669,000
| Bathroom Total | 3 |
| Bedrooms Total | 3 |
| Half Bathrooms Total | 1 |
| Year Built | 2019 |
| Cooling Type | Central air conditioning |
| Flooring Type | Wall-to-wall carpet, Hardwood, Tile |
| Heating Type | Forced air |
| Heating Fuel | Natural gas |
| Stories Total | 2 |
| Primary Bedroom | Second level | 11'9" x 16'3" |
| Bedroom | Second level | 10'2" x 11'3" |
| Bedroom | Second level | 8'8" x 9'2" |
| Recreation room | Lower level | 18'7" x 21'1" |
| Living room/Dining room | Main level | 10'10" x 20'3" |
| Kitchen | Main level | 9'6" x 11'5" |
| Dining room | Main level | 8'0" x 13'6" |
| Other | Main level | 10'0" x 21'5" |
YOU MAY ALSO BE INTERESTED IN…
Previous
Next










