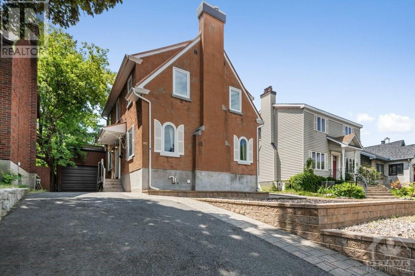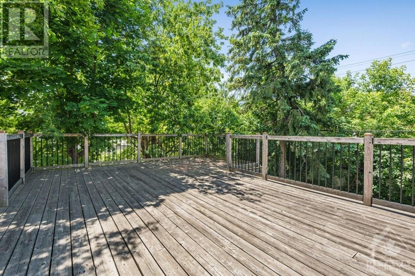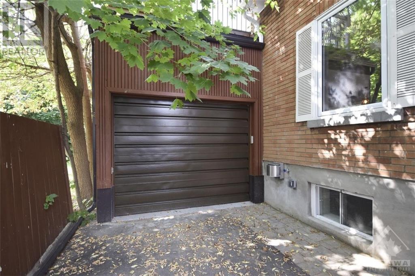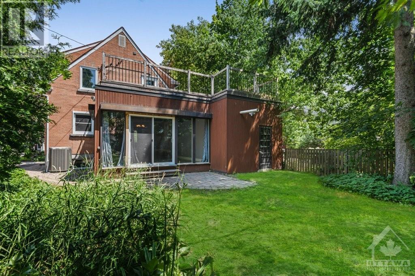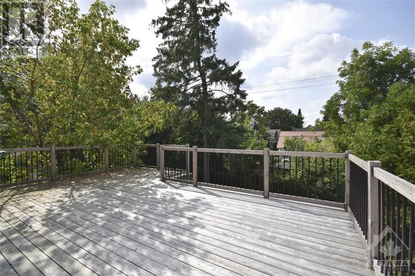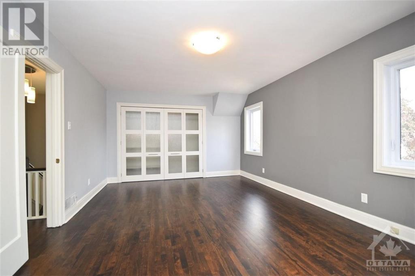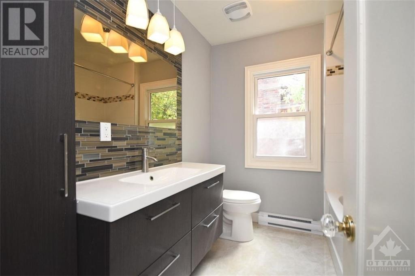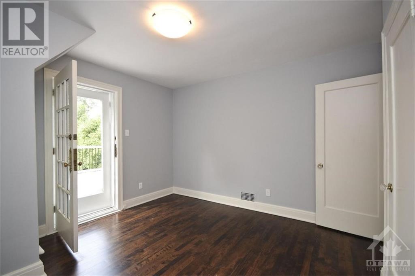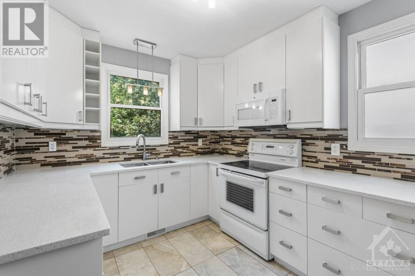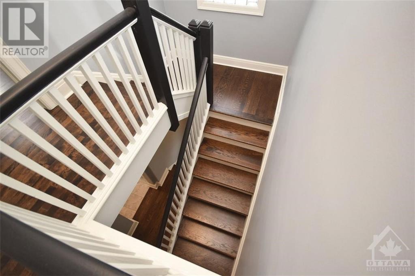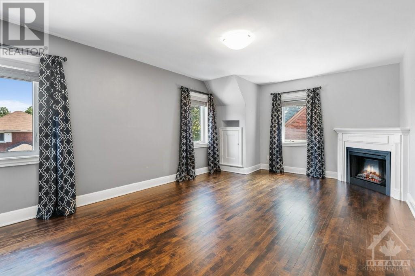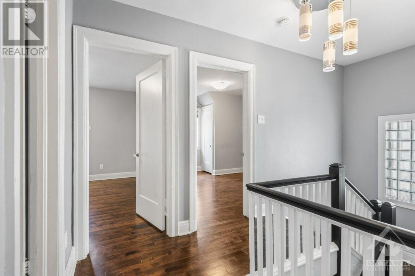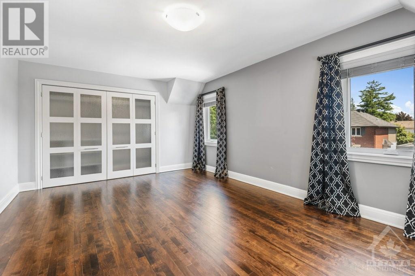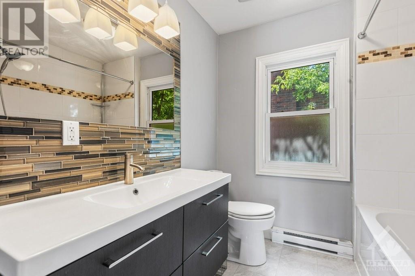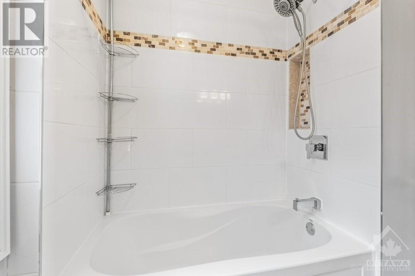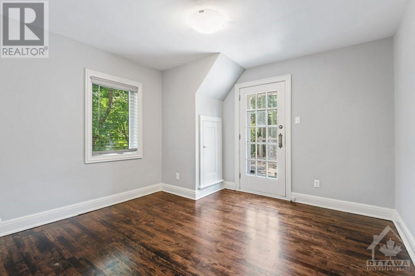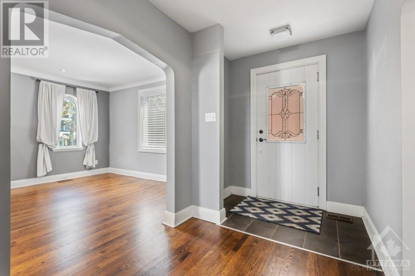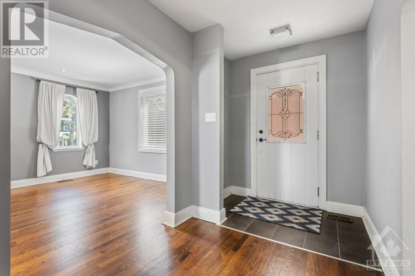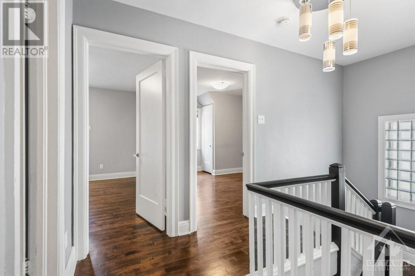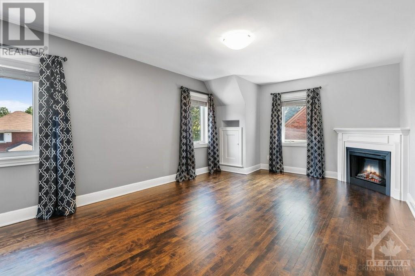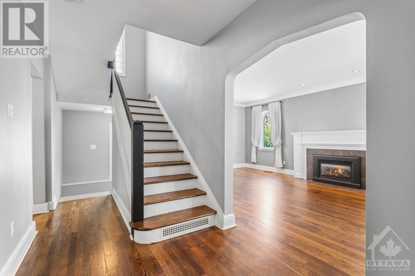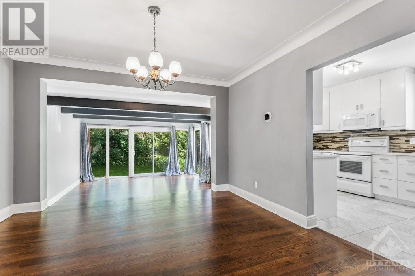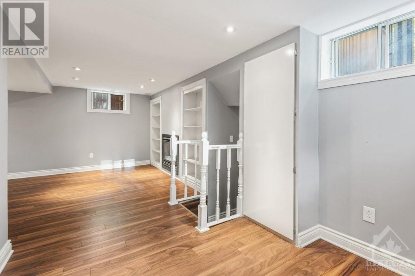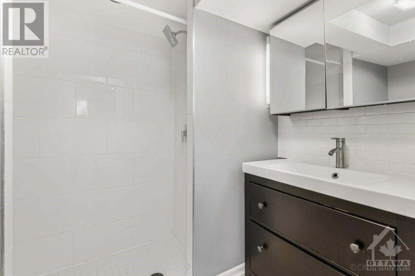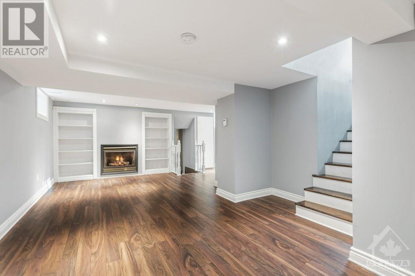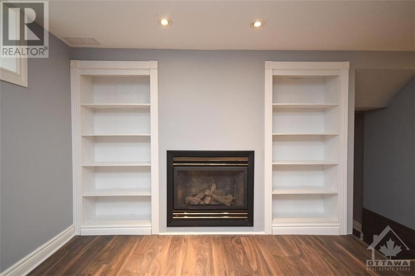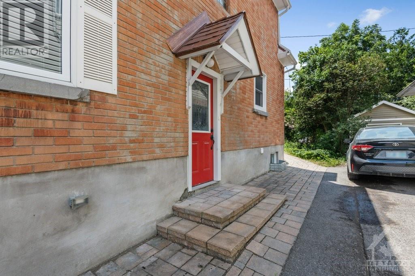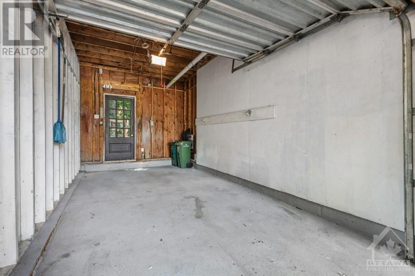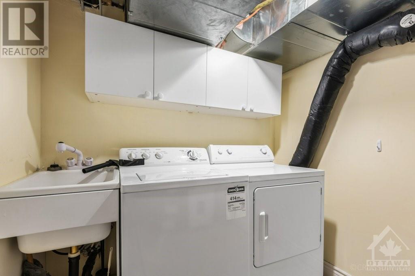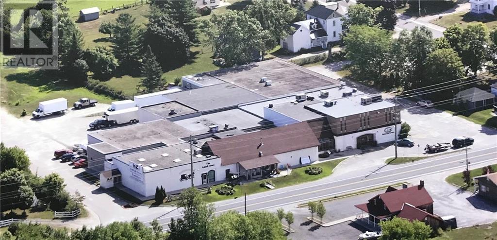182 MARLBOROUGH STREET
Ottawa, Ontario K1N8G4
$5,250
| Bathroom Total | 2 |
| Bedrooms Total | 5 |
| Half Bathrooms Total | 0 |
| Year Built | 1952 |
| Cooling Type | Central air conditioning, Air exchanger |
| Flooring Type | Hardwood |
| Heating Type | Baseboard heaters, Forced air |
| Heating Fuel | Electric, Natural gas |
| Stories Total | 2 |
| Bedroom | Second level | 19'0" x 15'6" |
| Bedroom | Second level | 11'10" x 11'10" |
| Bedroom | Second level | 11'3" x 11'6" |
| Recreation room | Basement | 22'3" x 12'8" |
| Hobby room | Basement | 13'10" x 13'4" |
| Living room | Main level | 20'0" x 12'4" |
| Dining room | Main level | 12'6" x 11'10" |
| Kitchen | Main level | 12'10" x 9'0" |
| Family room/Fireplace | Main level | 15'2" x 15'0" |
YOU MAY ALSO BE INTERESTED IN…
Previous
Next


