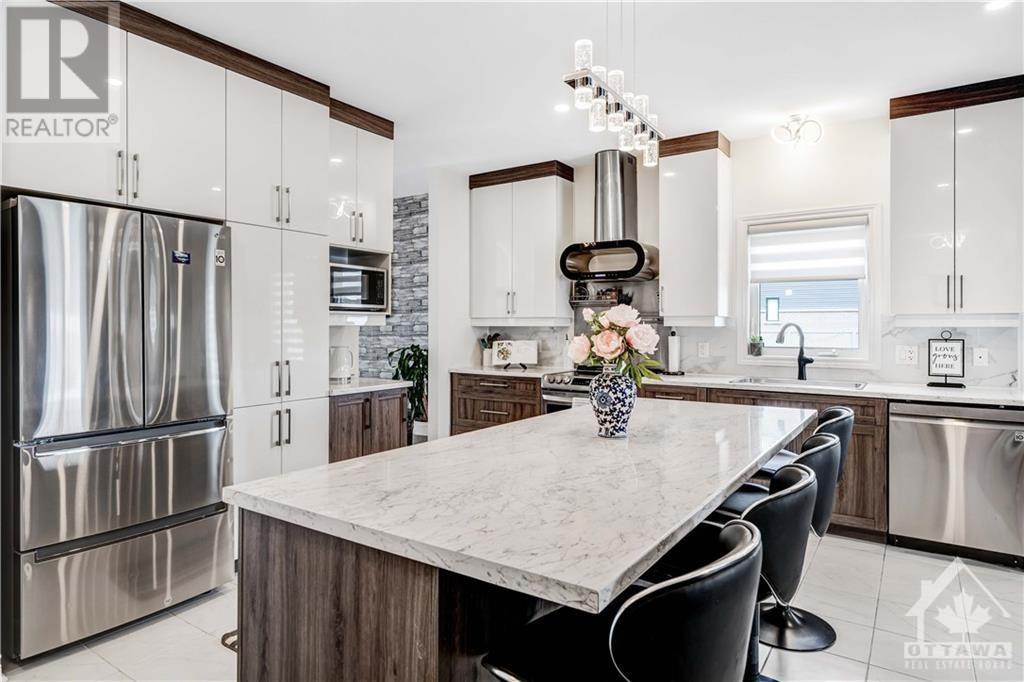38 AMBER STREET
Rockland, Ontario K4K0L6
$839,900
| Bathroom Total | 3 |
| Bedrooms Total | 5 |
| Half Bathrooms Total | 0 |
| Year Built | 2021 |
| Cooling Type | Central air conditioning |
| Flooring Type | Hardwood, Tile |
| Heating Type | Forced air |
| Heating Fuel | Natural gas |
| Stories Total | 1 |
| Bedroom | Basement | 30'4" x 11'8" |
| Bedroom | Basement | 11'6" x 8'11" |
| Gym | Basement | 25'1" x 13'1" |
| Office | Basement | 7'11" x 12'7" |
| Living room | Main level | 30'11" x 15'1" |
| Dining room | Main level | 13'2" x 13'1" |
| Kitchen | Main level | 30'11" x 15'1" |
| Bedroom | Main level | 14'9" x 12'2" |
| Bedroom | Main level | 10'10" x 10'7" |
| Bedroom | Main level | 11'0" x 10'7" |
YOU MAY ALSO BE INTERESTED IN…
Previous
Next






















































