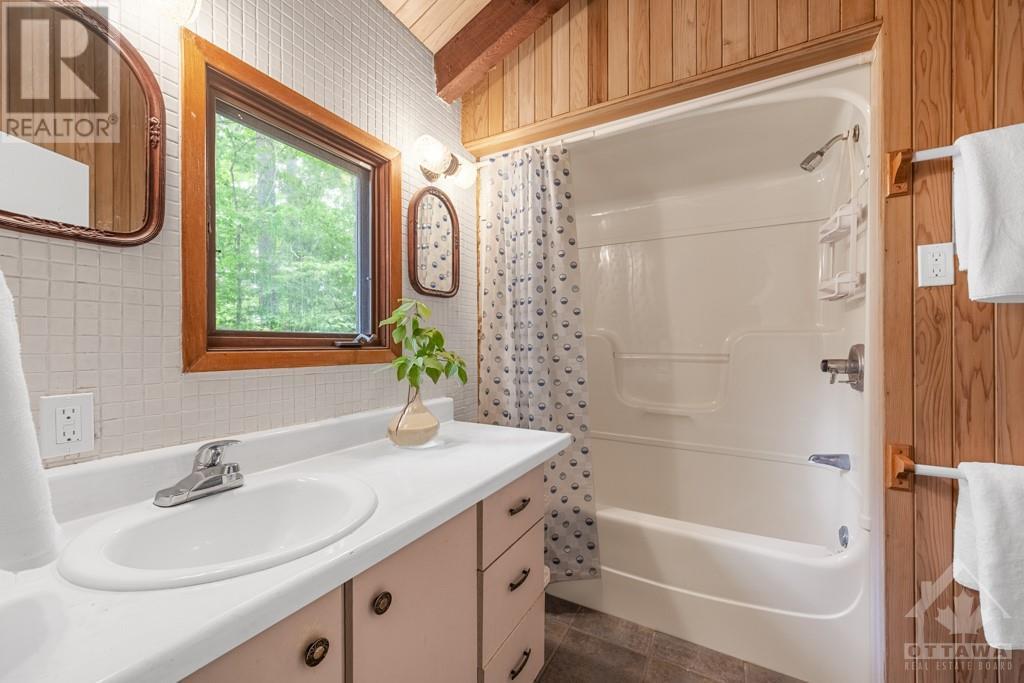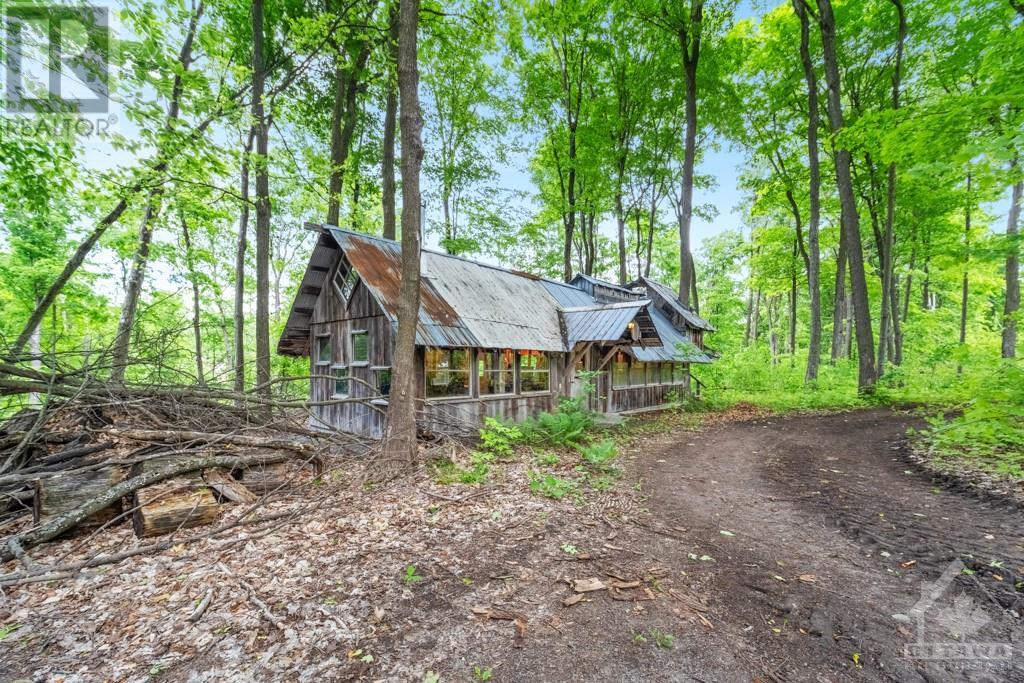1115 TED KELLY LANE
Ottawa, Ontario K4C1A7
$849,000
| Bathroom Total | 3 |
| Bedrooms Total | 3 |
| Half Bathrooms Total | 1 |
| Year Built | 1973 |
| Cooling Type | None |
| Flooring Type | Hardwood, Tile |
| Heating Type | Forced air |
| Heating Fuel | Natural gas |
| Stories Total | 1 |
| Loft | Second level | 19'11" x 9'2" |
| Loft | Second level | 13'10" x 7'5" |
| Loft | Second level | 11'3" x 7'5" |
| Recreation room | Lower level | 27'7" x 21'5" |
| 2pc Bathroom | Lower level | 7'4" x 5'5" |
| Kitchen | Lower level | 14'9" x 8'7" |
| Storage | Lower level | 36'11" x 31'7" |
| Foyer | Main level | 19'11" x 8'7" |
| Living room | Main level | 21'5" x 14'2" |
| Dining room | Main level | 16'0" x 14'4" |
| Kitchen | Main level | 15'8" x 10'8" |
| Family room | Main level | 15'8" x 12'1" |
| Primary Bedroom | Main level | 18'6" x 11'0" |
| 4pc Ensuite bath | Main level | 8'7" x 8'1" |
| Bedroom | Main level | 14'9" x 10'8" |
| Bedroom | Main level | 12'11" x 11'3" |
| 4pc Bathroom | Main level | 8'11" x 8'7" |
YOU MAY ALSO BE INTERESTED IN…
Previous
Next

























































