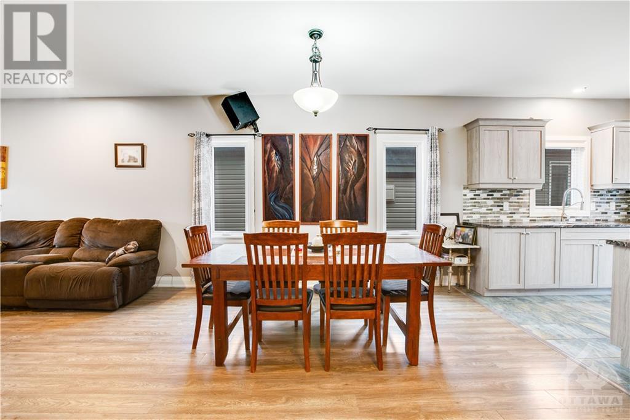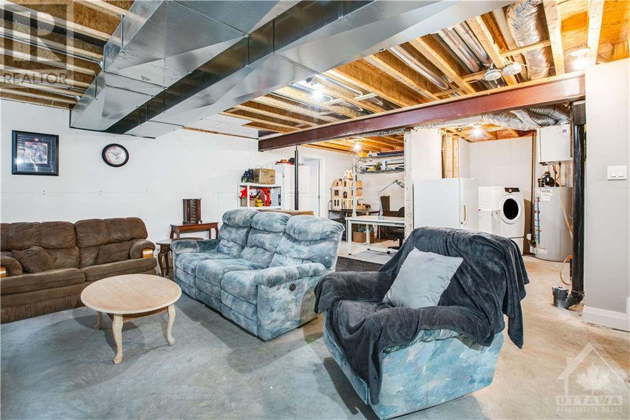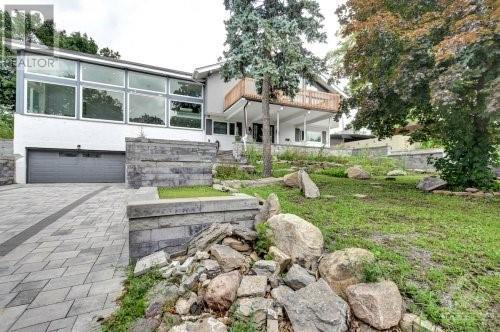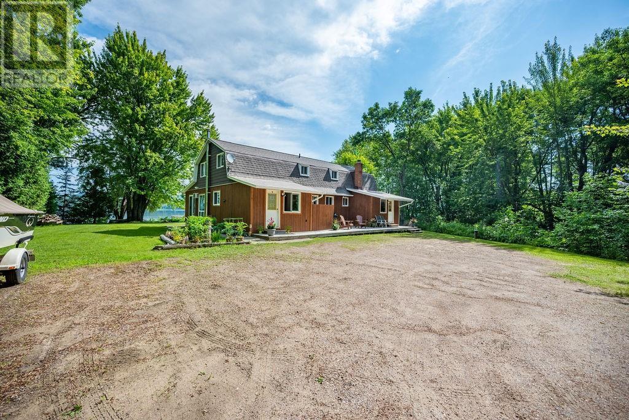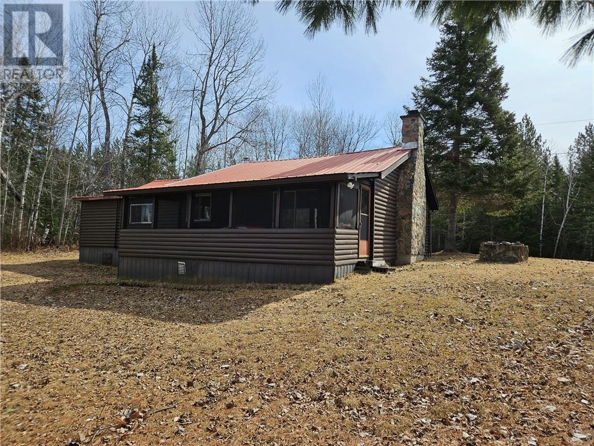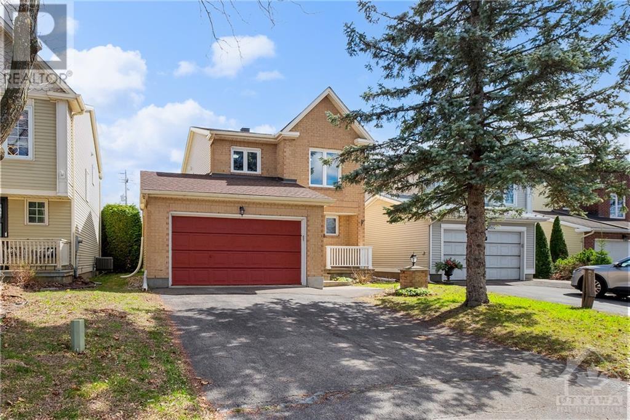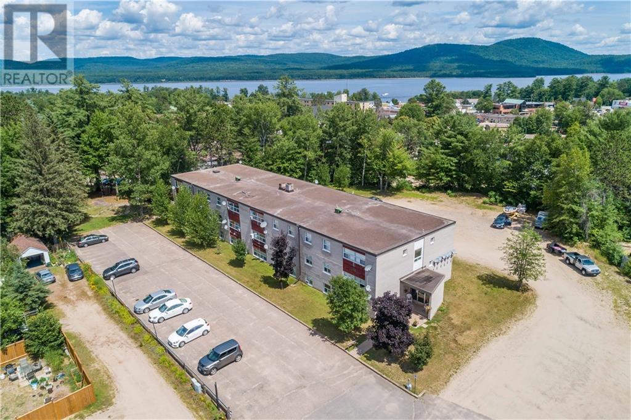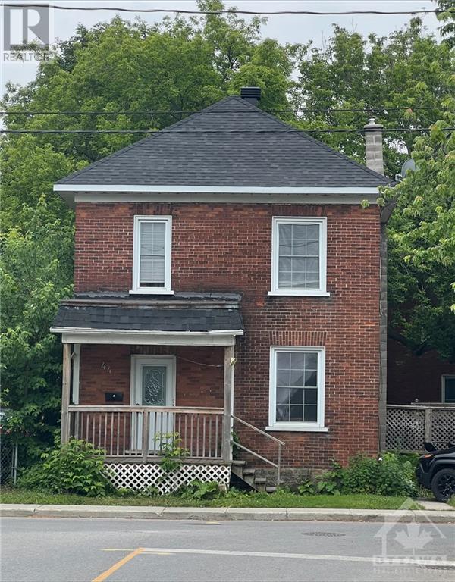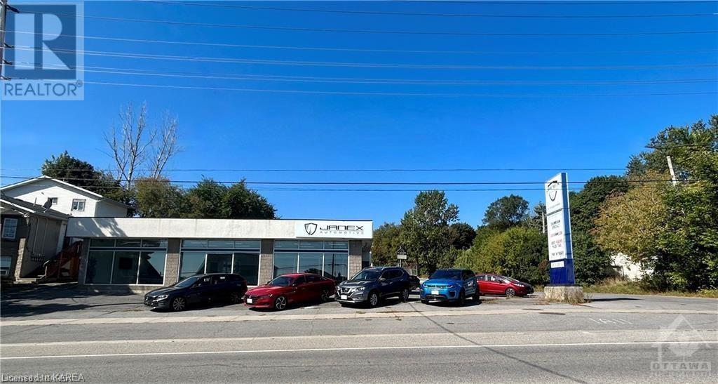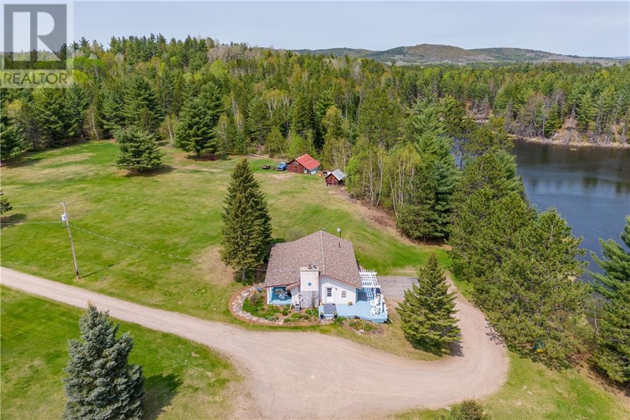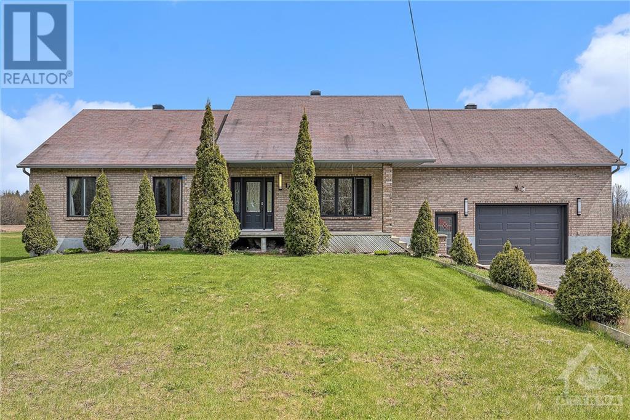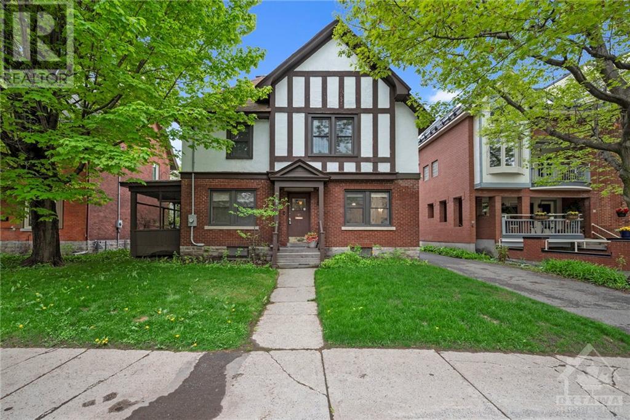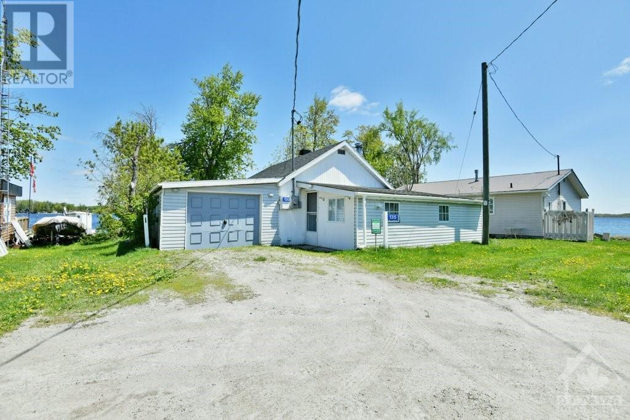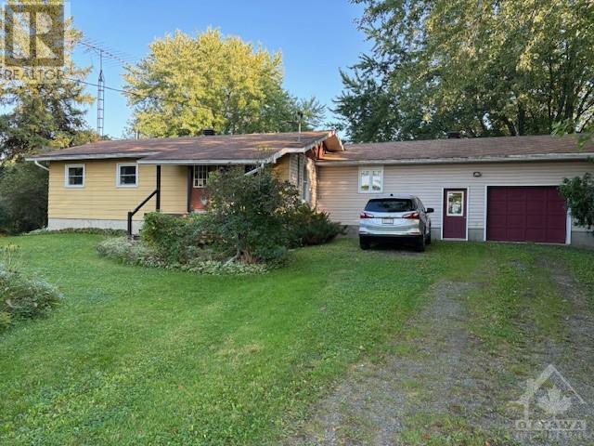249 BELFORT STREET
Embrun, Ontario K0A1W0
$524,900
| Bathroom Total | 1 |
| Bedrooms Total | 3 |
| Half Bathrooms Total | 0 |
| Year Built | 2017 |
| Cooling Type | Central air conditioning |
| Flooring Type | Laminate, Ceramic |
| Heating Type | Forced air |
| Heating Fuel | Natural gas |
| Stories Total | 1 |
| Playroom | Lower level | 26'3" x 17'4" |
| Bedroom | Lower level | 26'0" x 10'5" |
| Utility room | Lower level | 15'3" x 11'6" |
| Laundry room | Lower level | 6'3" x 10'0" |
| Living room | Main level | 12'0" x 14'5" |
| Dining room | Main level | 13'1" x 13'3" |
| Kitchen | Main level | 8'5" x 14'6" |
| Great room | Main level | 14'10" x 9'11" |
| Bedroom | Main level | 8'2" x 14'10" |
| 4pc Ensuite bath | Main level | 5'2" x 11'4" |
YOU MAY ALSO BE INTERESTED IN…
Previous
Next









