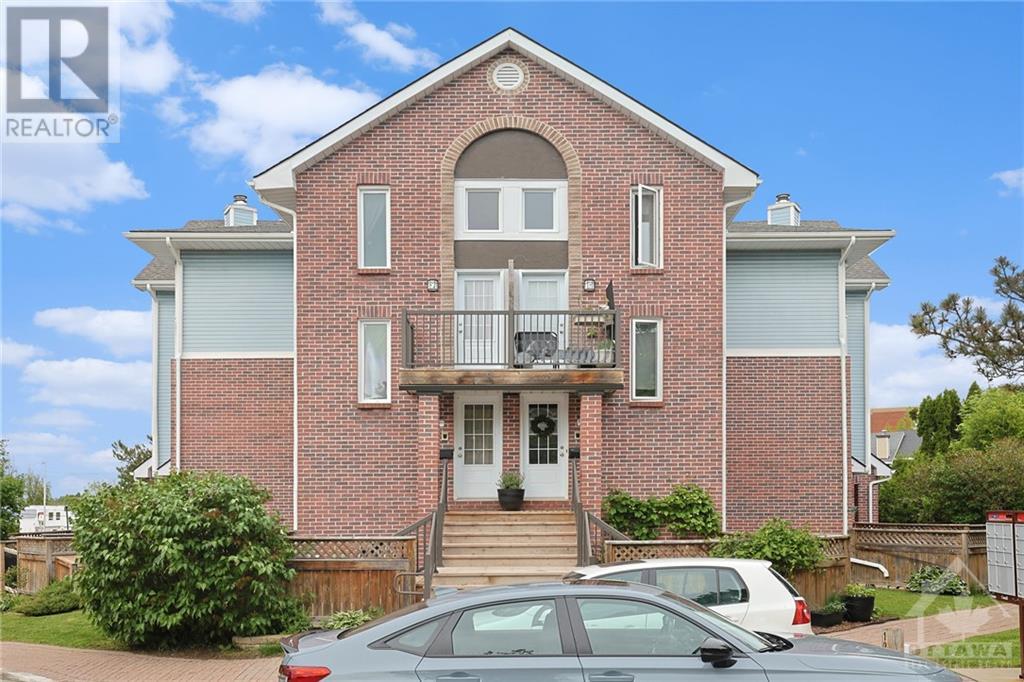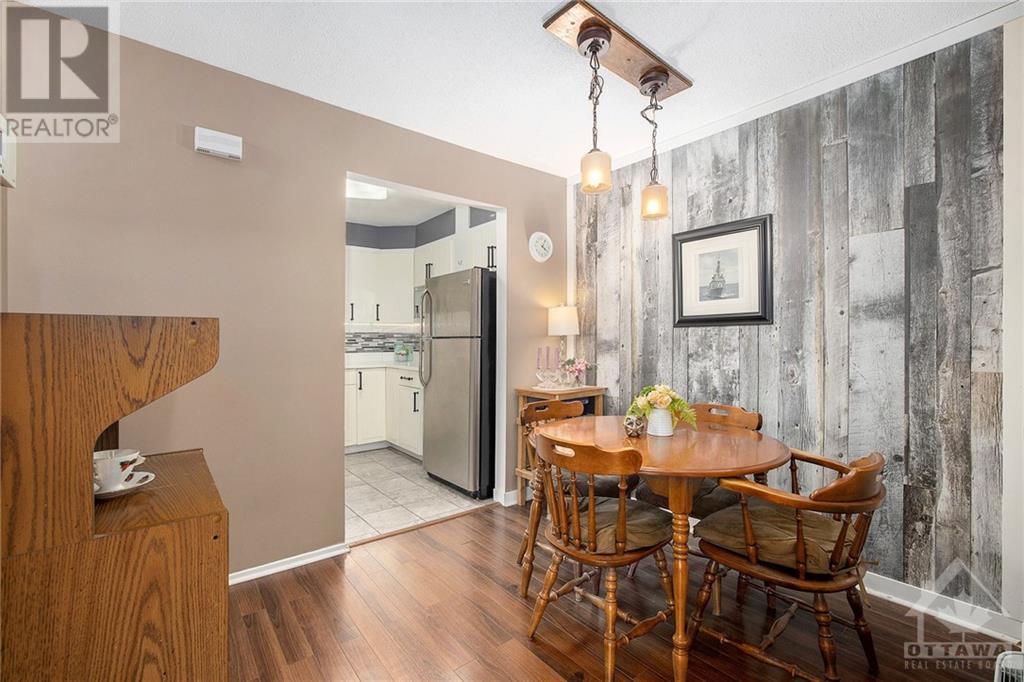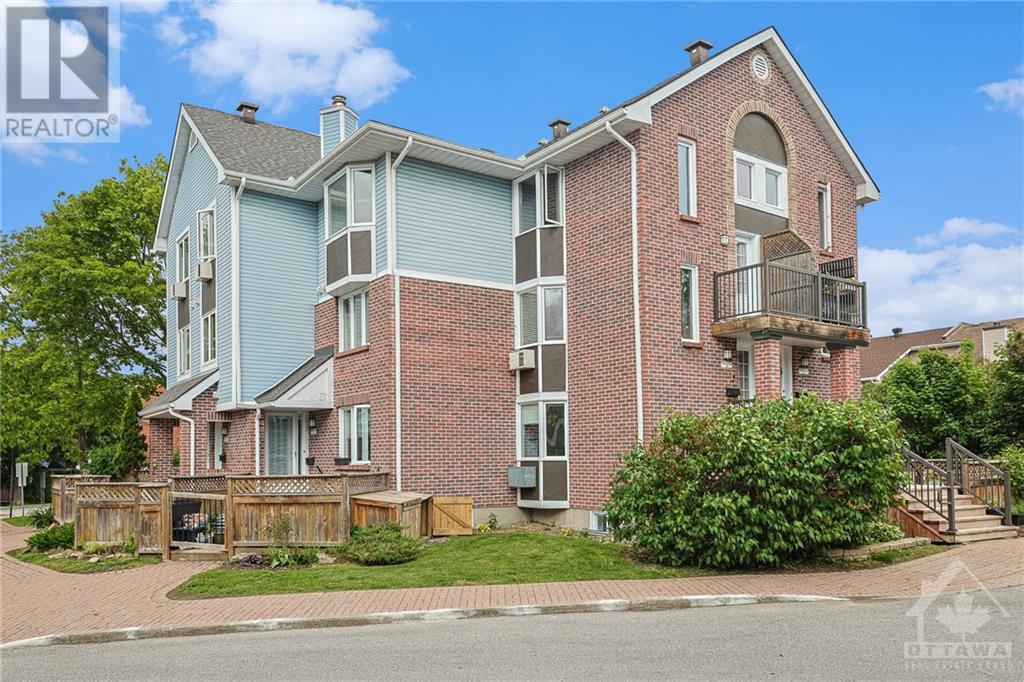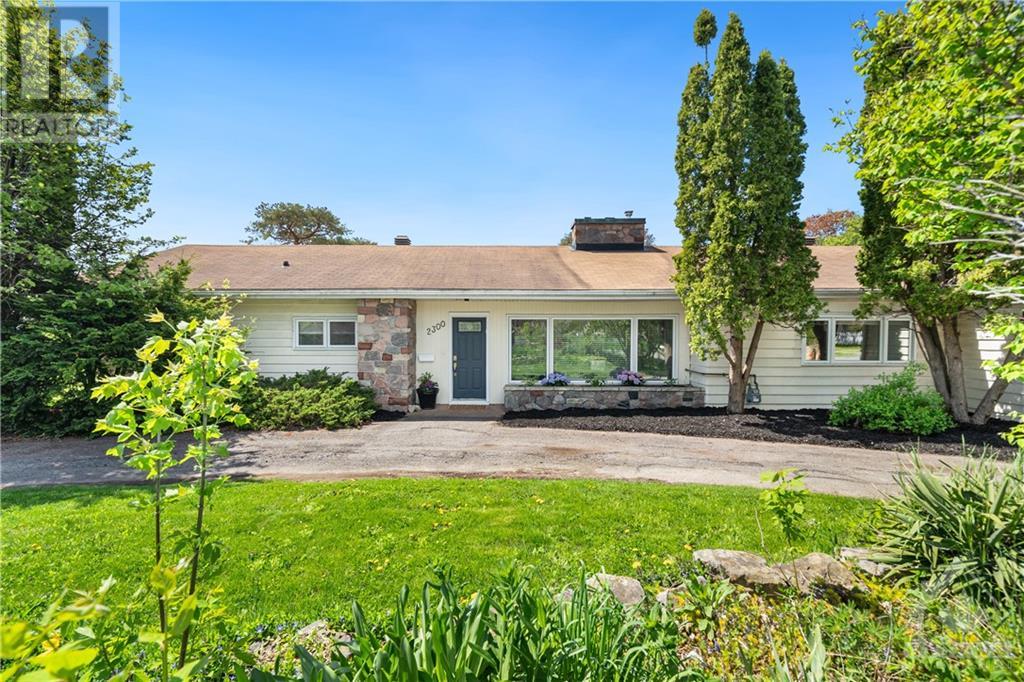4 WATERFALL LANE UNIT#6
Ottawa, Ontario K2H9M9
$350,000
| Bathroom Total | 2 |
| Bedrooms Total | 2 |
| Half Bathrooms Total | 0 |
| Year Built | 1987 |
| Cooling Type | None |
| Flooring Type | Laminate, Tile |
| Heating Type | Baseboard heaters |
| Heating Fuel | Electric |
| Stories Total | 1 |
| Bedroom | Basement | 11'3" x 11'6" |
| Family room | Basement | 12'4" x 14'7" |
| Kitchen | Basement | 11'6" x 14'7" |
| Kitchen | Main level | 8'3" x 7'11" |
| Dining room | Main level | 7'10" x 9'8" |
| Living room | Main level | 11'10" x 14'1" |
| Primary Bedroom | Main level | 13'4" x 12'10" |
YOU MAY ALSO BE INTERESTED IN…
Previous
Next




















































