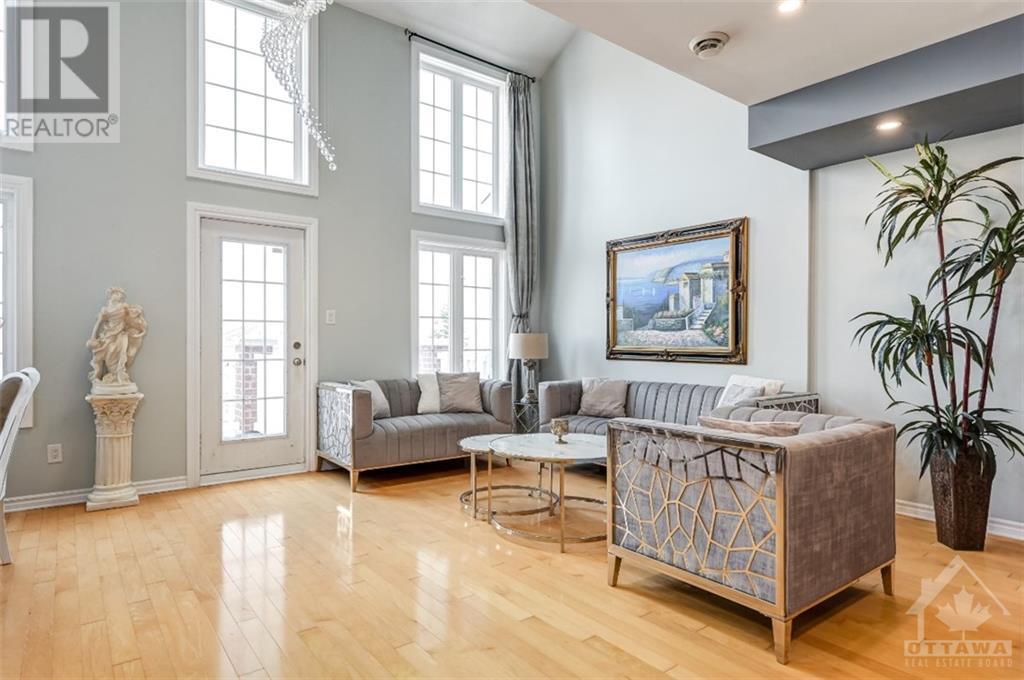312 ROYAL FERN WAY
Ottawa, Ontario K1V2K6
$499,900
| Bathroom Total | 2 |
| Bedrooms Total | 2 |
| Half Bathrooms Total | 0 |
| Year Built | 2010 |
| Cooling Type | Central air conditioning |
| Flooring Type | Mixed Flooring, Hardwood, Tile |
| Heating Type | Forced air |
| Heating Fuel | Natural gas |
| Stories Total | 2 |
| 4pc Ensuite bath | Second level | 12'2" x 7'1" |
| Family room | Second level | 15'10" x 10'0" |
| Primary Bedroom | Second level | 20'4" x 15'10" |
| Other | Second level | 5'2" x 10'11" |
| 4pc Bathroom | Main level | 11'3" x 5'3" |
| Bedroom | Main level | 15'1" x 10'5" |
| Dining room | Main level | 8'7" x 10'5" |
| Kitchen | Main level | 11'10" x 10'5" |
| Laundry room | Main level | 5'1" x 7'6" |
| Living room | Main level | 14'9" x 14'1" |
YOU MAY ALSO BE INTERESTED IN…
Previous
Next















































