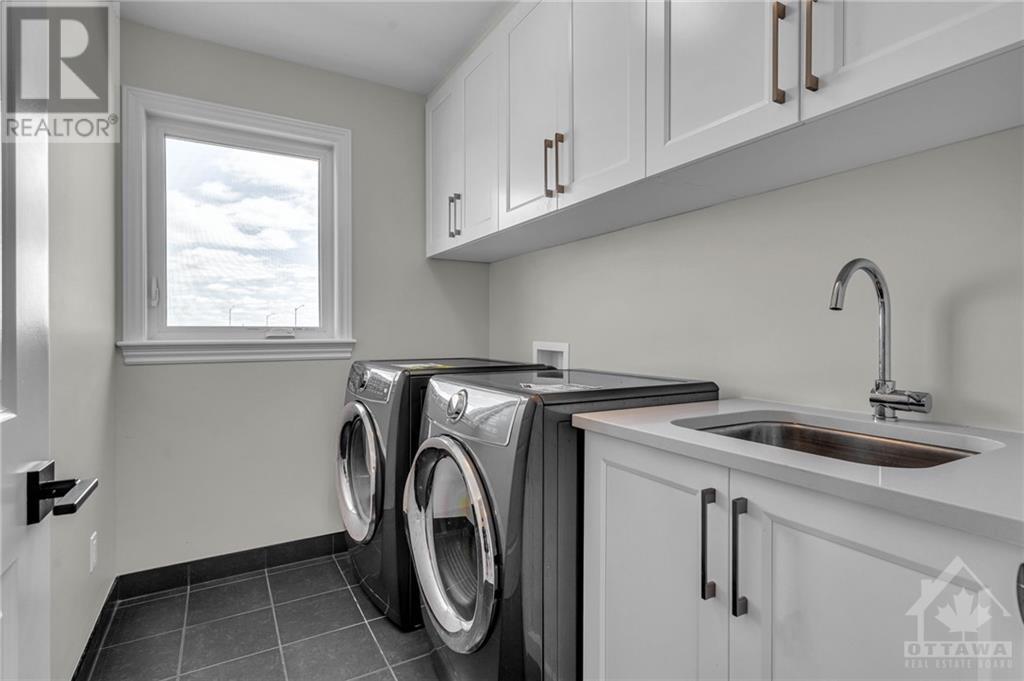581 BOBOLINK RIDGE
Ottawa, Ontario K2S2P4
$1,195,000
| Bathroom Total | 4 |
| Bedrooms Total | 4 |
| Half Bathrooms Total | 1 |
| Year Built | 2021 |
| Cooling Type | Central air conditioning |
| Flooring Type | Wall-to-wall carpet, Mixed Flooring, Hardwood, Tile |
| Heating Type | Forced air |
| Heating Fuel | Natural gas |
| Stories Total | 2 |
| Primary Bedroom | Second level | 13'3" x 17'0" |
| Bedroom | Second level | 11'3" x 13'0" |
| Bedroom | Second level | 11'10" x 12'0" |
| Bedroom | Second level | 14'0" x 11'0" |
| Den | Basement | 17'0" x 23'0" |
| Great room | Main level | 12'0" x 17'0" |
| Office | Main level | 12'4" x 11'0" |
| Kitchen | Main level | 16'9" x 14'0" |
| Dining room | Main level | 15'9" x 13'4" |
YOU MAY ALSO BE INTERESTED IN…
Previous
Next

























































