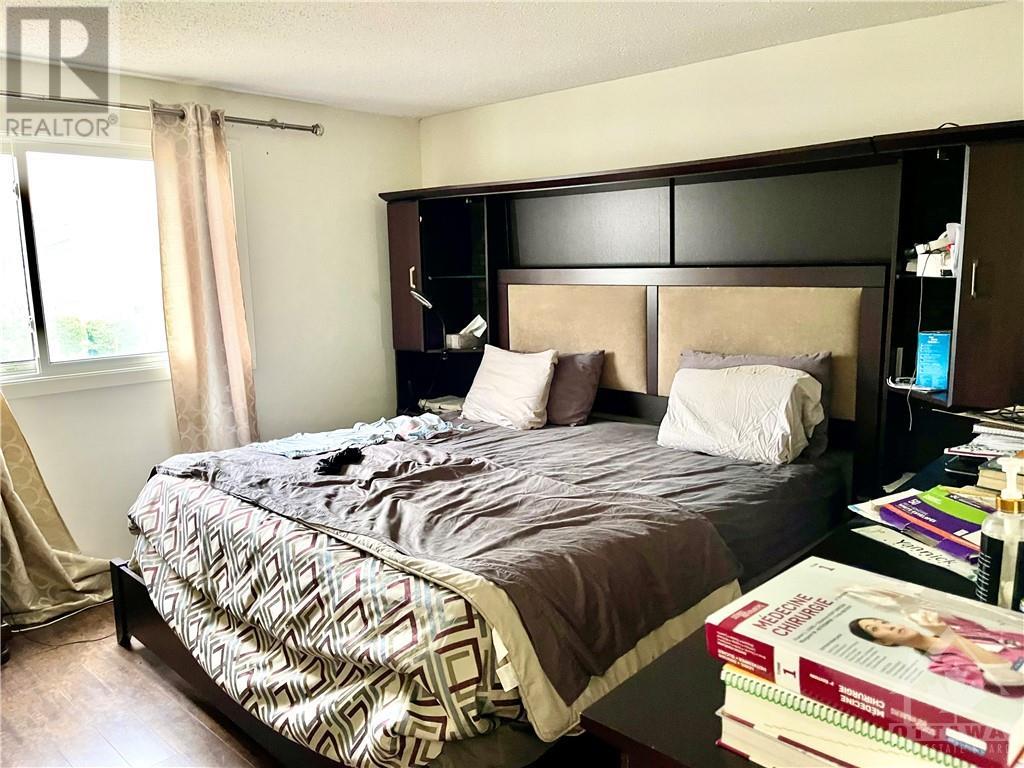1906 BELMORE LANE UNIT#8
Ottawa, Ontario K1B4Z8
$374,900
| Bathroom Total | 2 |
| Bedrooms Total | 3 |
| Half Bathrooms Total | 1 |
| Year Built | 1975 |
| Cooling Type | None |
| Flooring Type | Laminate, Linoleum |
| Heating Type | Forced air |
| Heating Fuel | Natural gas |
| Stories Total | 2 |
| Primary Bedroom | Second level | 13'4" x 12'0" |
| 2pc Ensuite bath | Second level | 4'10" x 3'11" |
| Bedroom | Second level | 11'10" x 8'4" |
| Bedroom | Second level | 8'11" x 8'7" |
| 4pc Bathroom | Second level | 7'4" x 6'0" |
| Other | Second level | 6'10" x 4'6" |
| Storage | Basement | 28'6" x 17'0" |
| Foyer | Main level | Measurements not available |
| Living room | Main level | 17'8" x 11'0" |
| Dining room | Main level | 9'3" x 9'0" |
| Kitchen | Main level | 11'6" x 8'0" |
YOU MAY ALSO BE INTERESTED IN…
Previous
Next



































