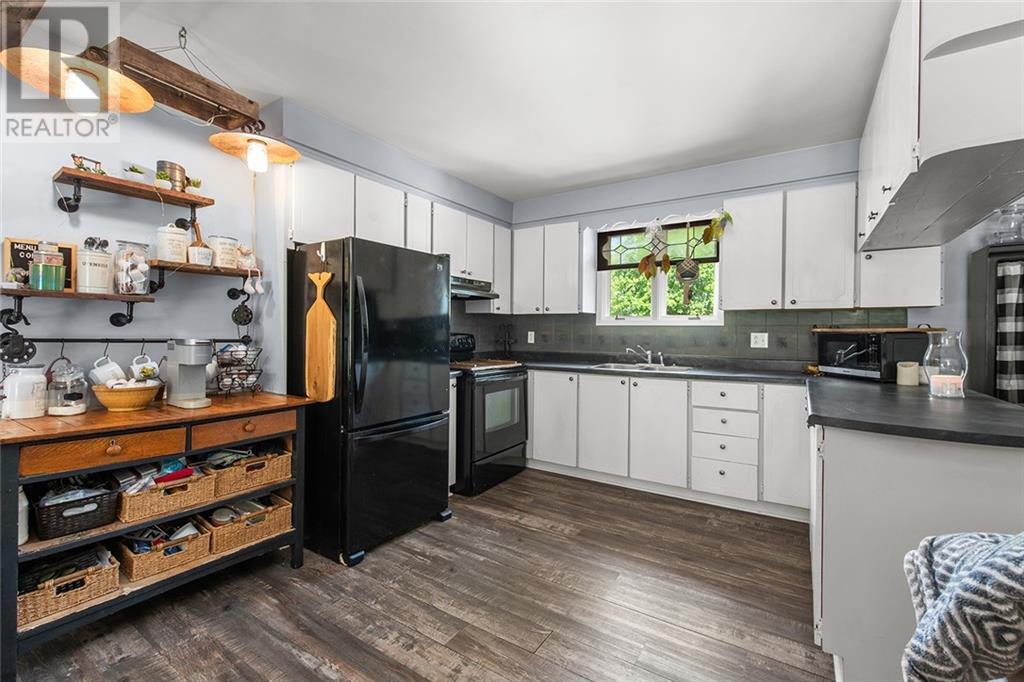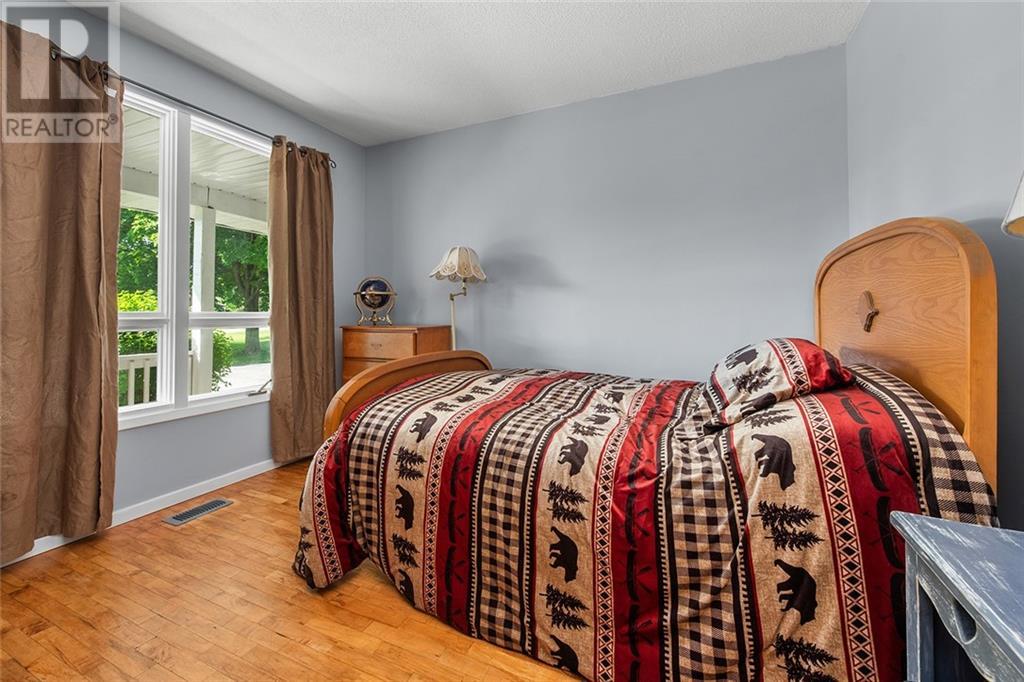210 CLARCHRIS ROAD
Perth, Ontario K7H3C6
$629,900
| Bathroom Total | 2 |
| Bedrooms Total | 4 |
| Half Bathrooms Total | 0 |
| Year Built | 1979 |
| Cooling Type | None |
| Flooring Type | Hardwood, Laminate, Ceramic |
| Heating Type | Forced air |
| Heating Fuel | Propane |
| Primary Bedroom | Second level | 13'4" x 10'10" |
| Bedroom | Second level | 11'9" x 9'2" |
| Bedroom | Second level | 9'2" x 12'9" |
| 4pc Bathroom | Second level | 13'8" x 7'0" |
| Foyer | Main level | 9'2" x 7'2" |
| Bedroom | Main level | 10'6" x 9'4" |
| 4pc Bathroom | Main level | 5'6" x 5'0" |
| Family room | Main level | 14'0" x 13'6" |
| Living room | Main level | 12'4" x 18'0" |
| Kitchen | Main level | 8'0" x 11'8" |
| Dining room | Main level | 12'7" x 9'0" |
| Workshop | Secondary Dwelling Unit | 20'0" x 30'0" |
YOU MAY ALSO BE INTERESTED IN…
Previous
Next

























































