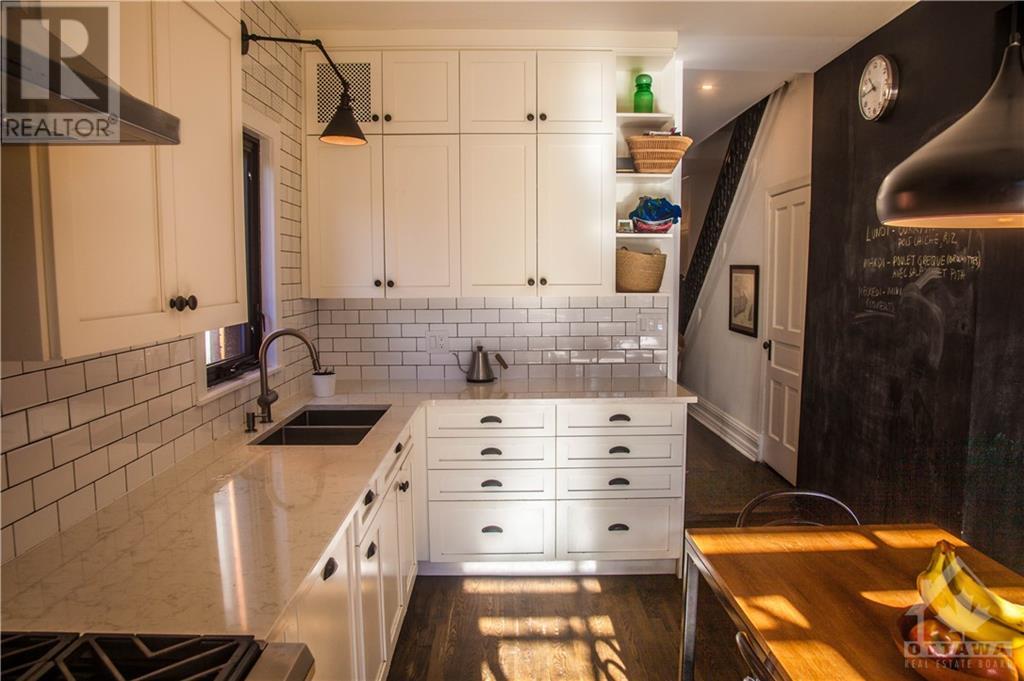72 LEWIS STREET
Ottawa, Ontario K2P0S6
$4,000
| Bathroom Total | 2 |
| Bedrooms Total | 3 |
| Half Bathrooms Total | 1 |
| Year Built | 1900 |
| Cooling Type | Central air conditioning |
| Flooring Type | Hardwood, Tile |
| Heating Type | Forced air |
| Heating Fuel | Natural gas |
| Stories Total | 2 |
| Primary Bedroom | Second level | 18'7" x 11'3" |
| Bedroom | Second level | 12'3" x 9'1" |
| Bedroom | Second level | 11'11" x 10'5" |
| 4pc Bathroom | Second level | 6'1" x 5'2" |
| Laundry room | Basement | Measurements not available |
| Foyer | Main level | 6'1" x 3'5" |
| Living room | Main level | 14'3" x 11'1" |
| Dining room | Main level | 11'9" x 9'1" |
| Kitchen | Main level | 15'2" x 12'8" |
| 2pc Bathroom | Main level | 4'5" x 3'0" |
YOU MAY ALSO BE INTERESTED IN…
Previous
Next














































