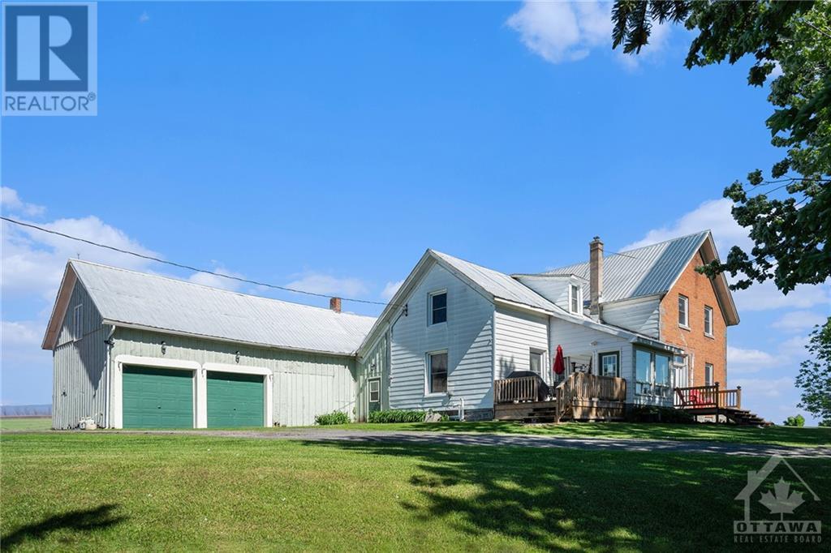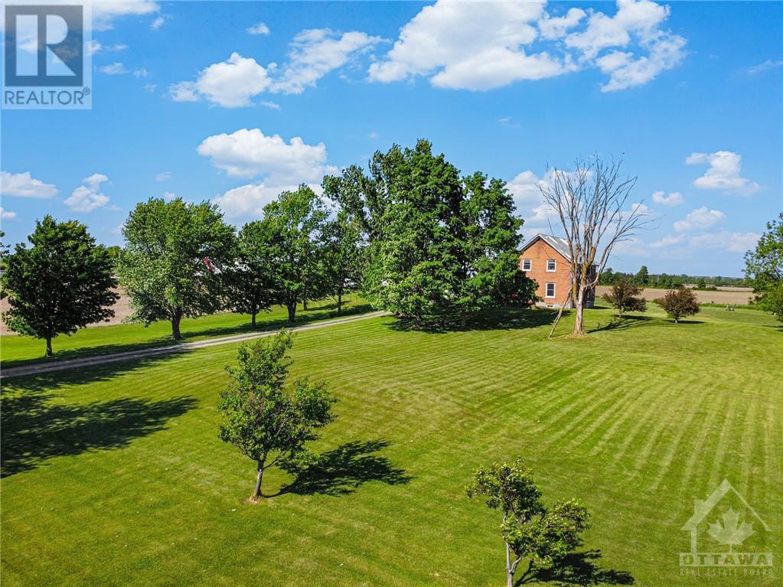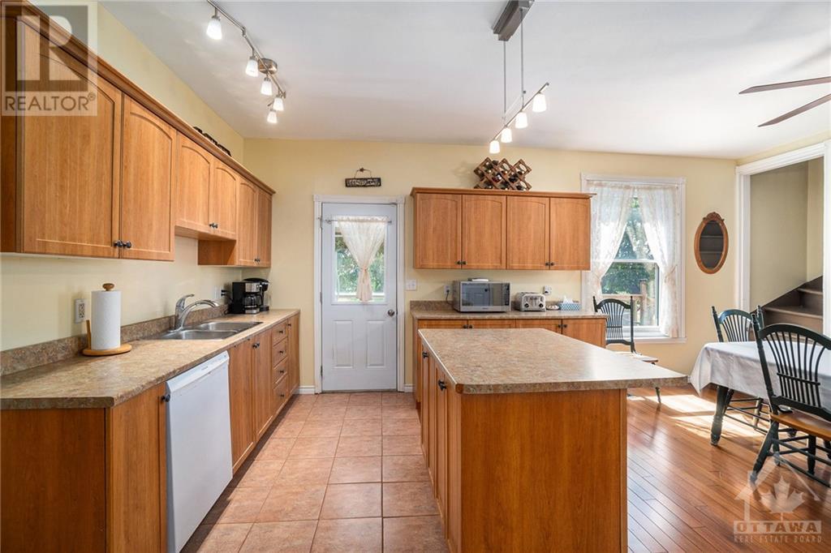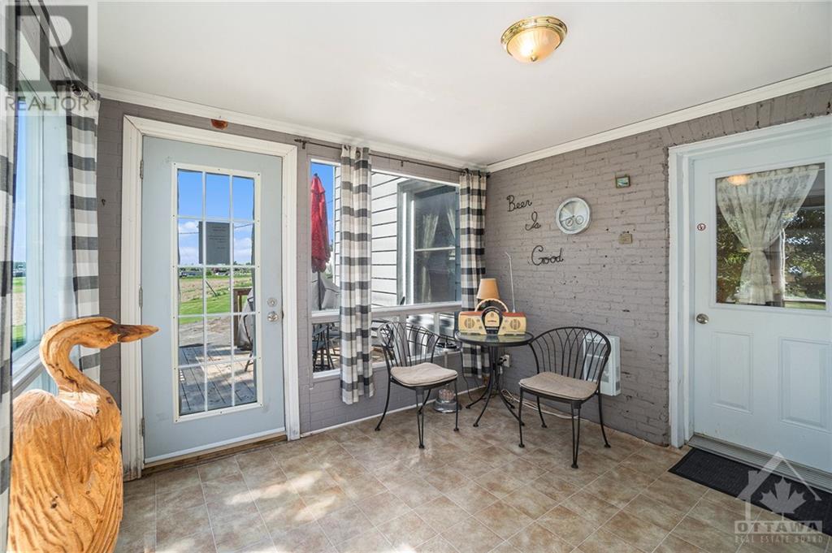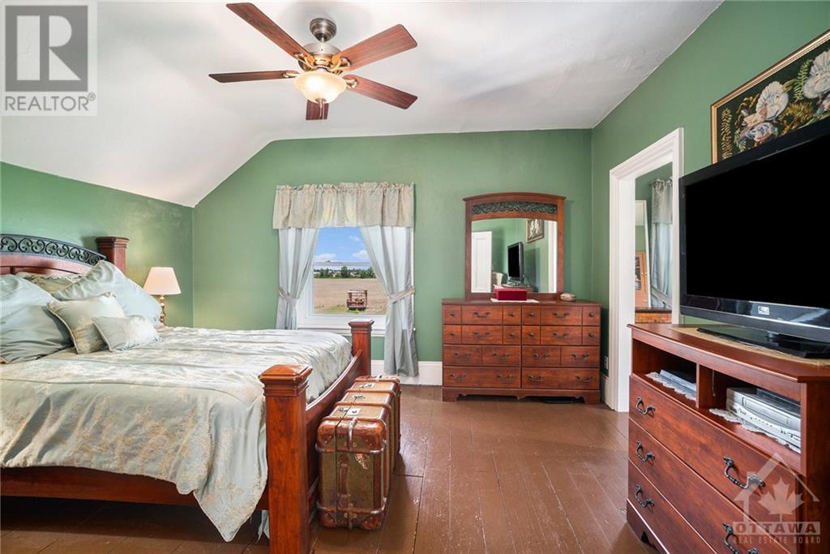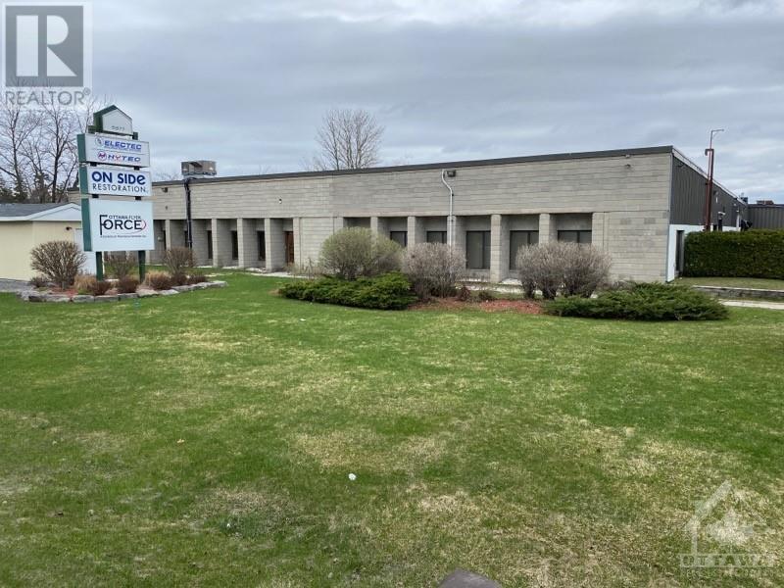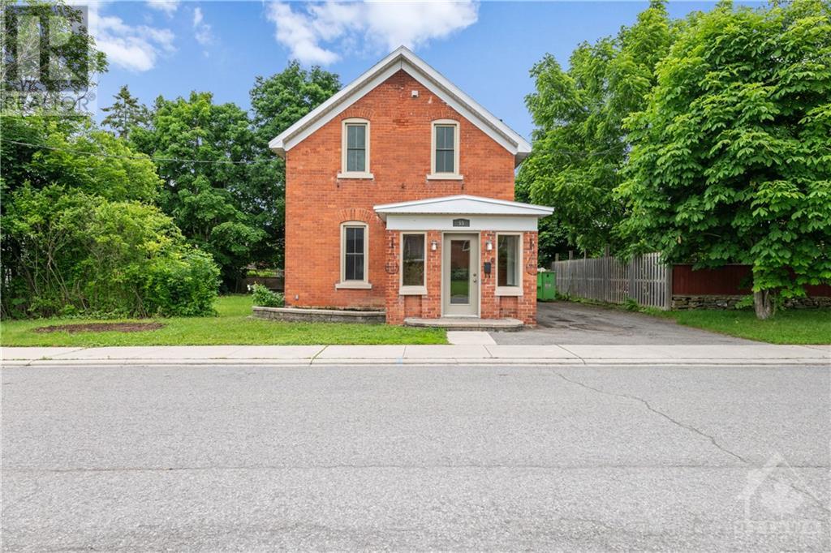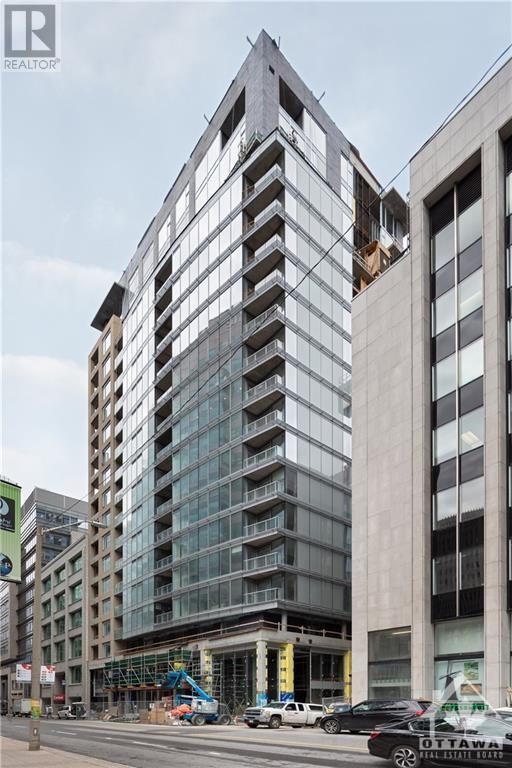2327 31 HIGHWAY
Winchester, Ontario K0C2K0
$689,900
| Bathroom Total | 2 |
| Bedrooms Total | 4 |
| Half Bathrooms Total | 0 |
| Year Built | 1890 |
| Cooling Type | None |
| Flooring Type | Carpet over Hardwood, Hardwood, Tile |
| Heating Type | Forced air |
| Heating Fuel | Propane |
| Stories Total | 2 |
| Primary Bedroom | Second level | 14'10" x 13'0" |
| Other | Second level | 10'10" x 10'4" |
| Bedroom | Second level | 12'6" x 10'5" |
| Bedroom | Second level | 14'2" x 12'8" |
| Bedroom | Second level | 11'6" x 8'8" |
| Full bathroom | Second level | 8'10" x 7'5" |
| Hobby room | Second level | 13'9" x 16'10" |
| Kitchen | Main level | 9'11" x 16'10" |
| Dining room | Main level | 13'0" x 16'10" |
| Living room | Main level | 16'1" x 16'8" |
| Office | Main level | 9'6" x 9'7" |
| Games room | Main level | 15'3" x 17'1" |
| Foyer | Main level | 10'4" x 17'1" |
| Porch | Main level | 11'8" x 11'1" |
| Storage | Main level | 28'9" x 30'10" |
YOU MAY ALSO BE INTERESTED IN…
Previous
Next



