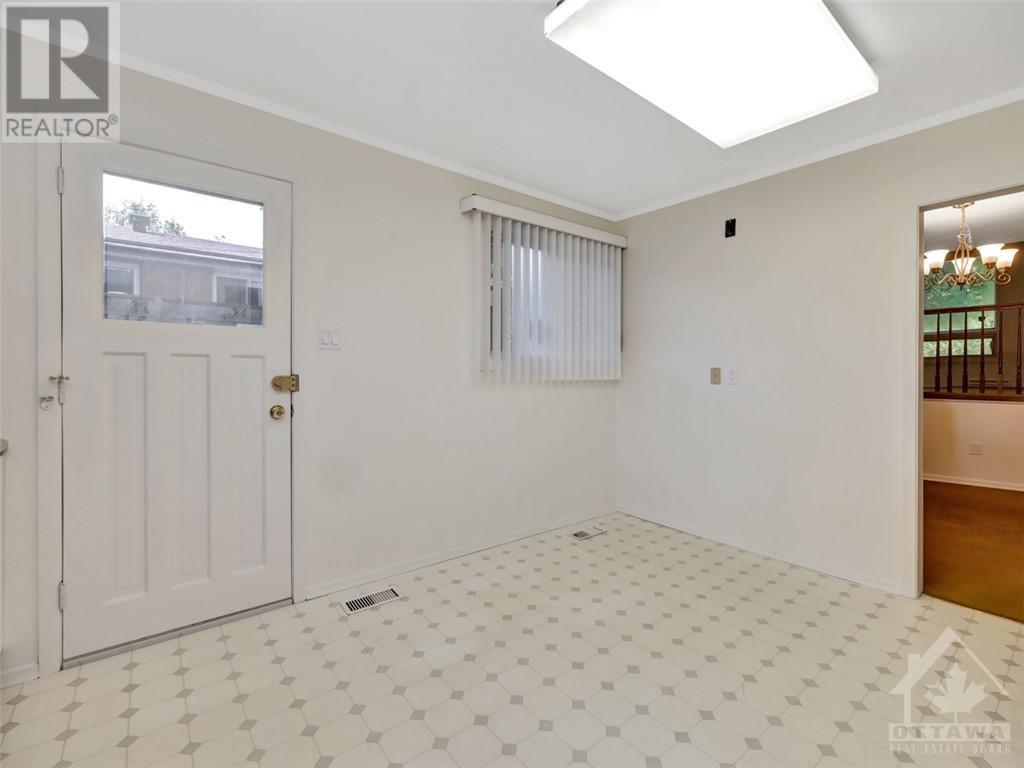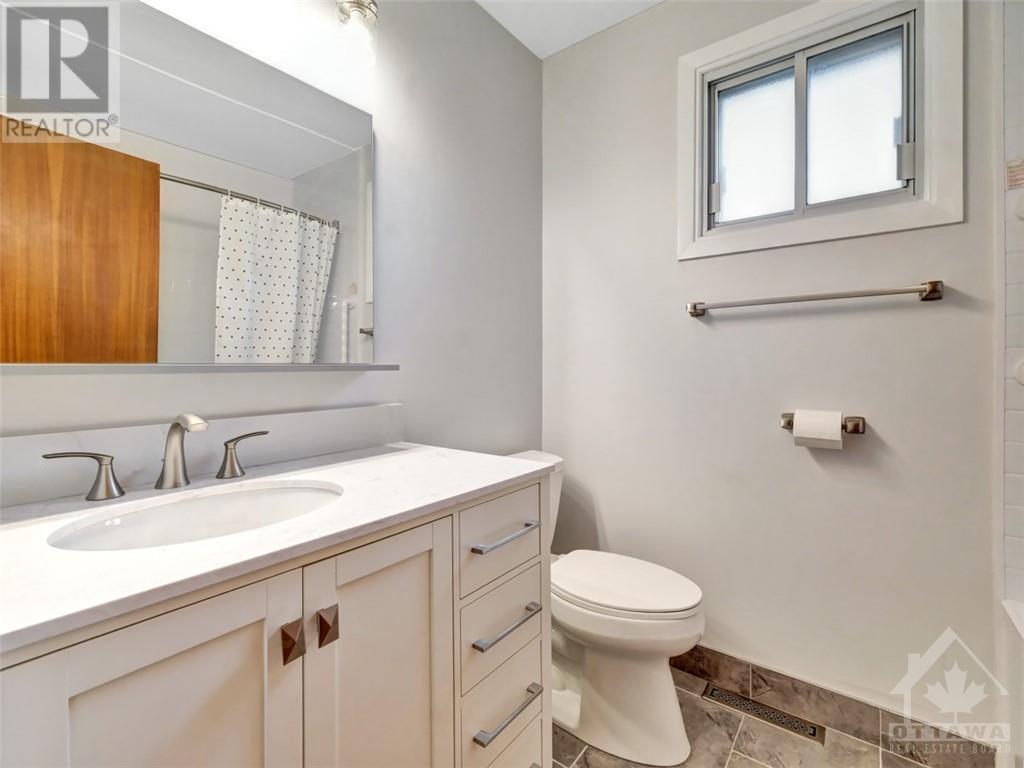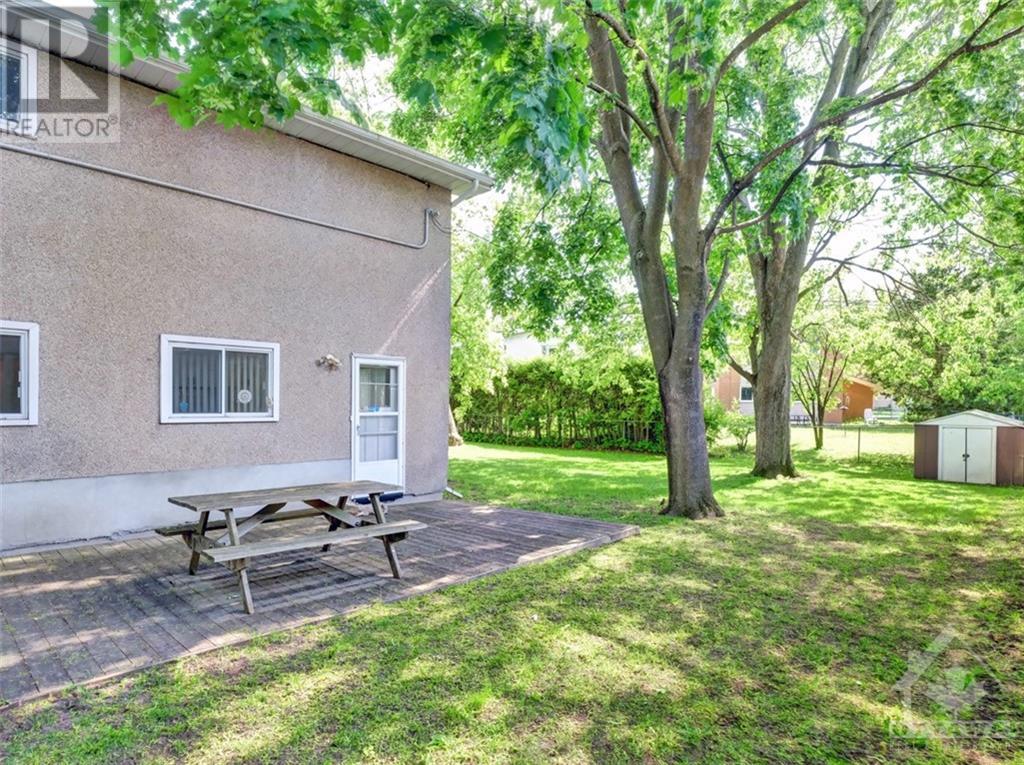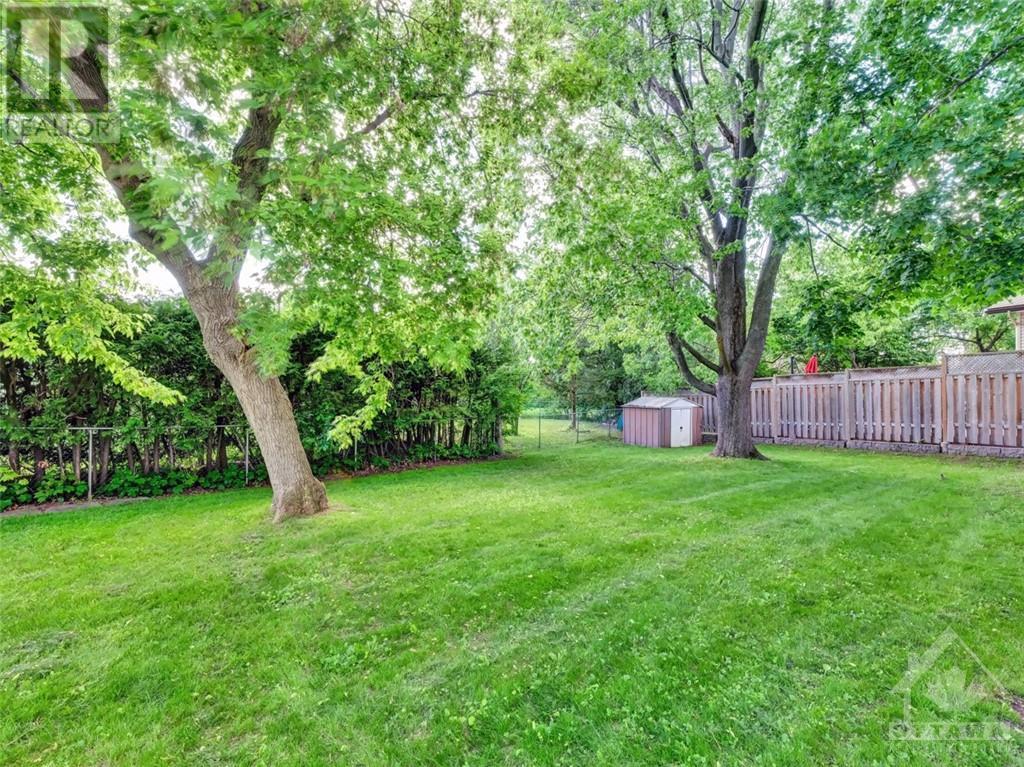2292 CRANE STREET
Ottawa, Ontario K1G3C7
$700,000
| Bathroom Total | 2 |
| Bedrooms Total | 3 |
| Half Bathrooms Total | 1 |
| Year Built | 1962 |
| Cooling Type | Central air conditioning |
| Flooring Type | Carpet over Hardwood, Mixed Flooring, Hardwood |
| Heating Type | Forced air |
| Heating Fuel | Natural gas |
| Primary Bedroom | Second level | 14'11" x 12'2" |
| Bedroom | Second level | 12'2" x 9'3" |
| Bedroom | Second level | 9'3" x 8'10" |
| 4pc Bathroom | Second level | 7'3" x 5'6" |
| Recreation room | Basement | 16'7" x 11'2" |
| Utility room | Basement | 11'4" x 8'3" |
| Foyer | Main level | 4'9" x 3'11" |
| Living room | Main level | 18'8" x 11'10" |
| Dining room | Main level | 12'3" x 11'3" |
| Kitchen | Main level | 13'4" x 11'4" |
| Laundry room | Main level | 10'3" x 9'6" |
| Partial bathroom | Main level | 5'7" x 4'8" |
YOU MAY ALSO BE INTERESTED IN…
Previous
Next




















































