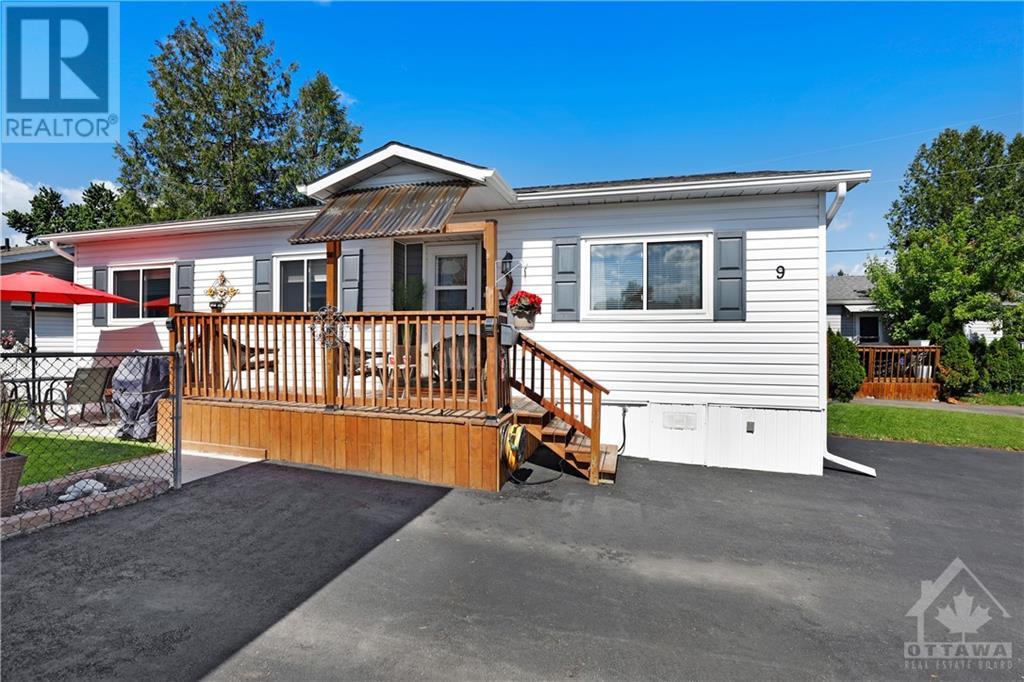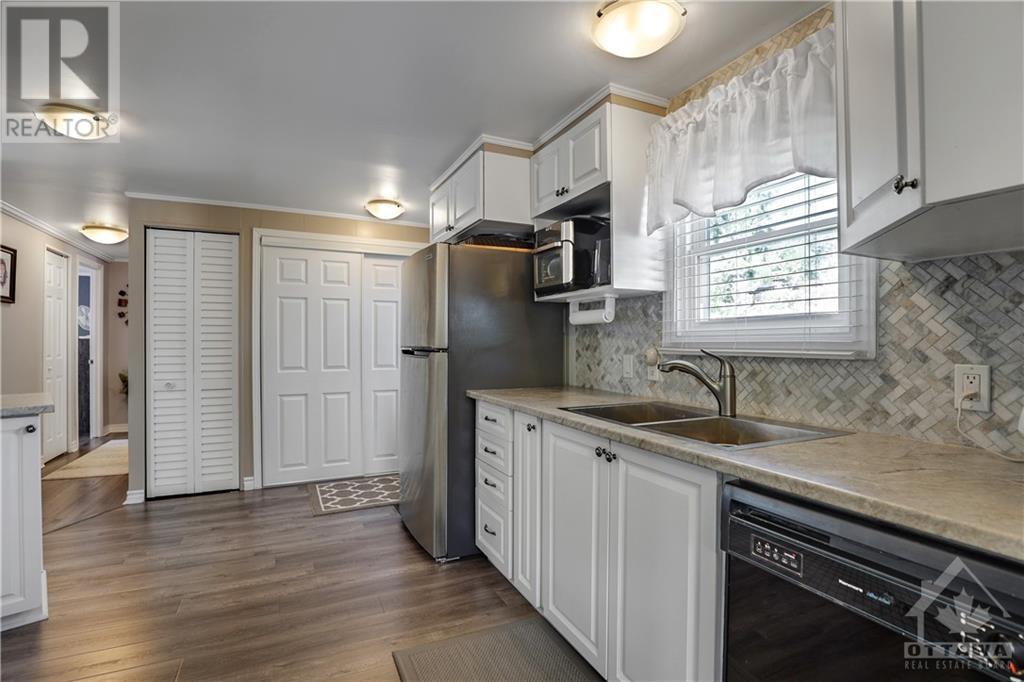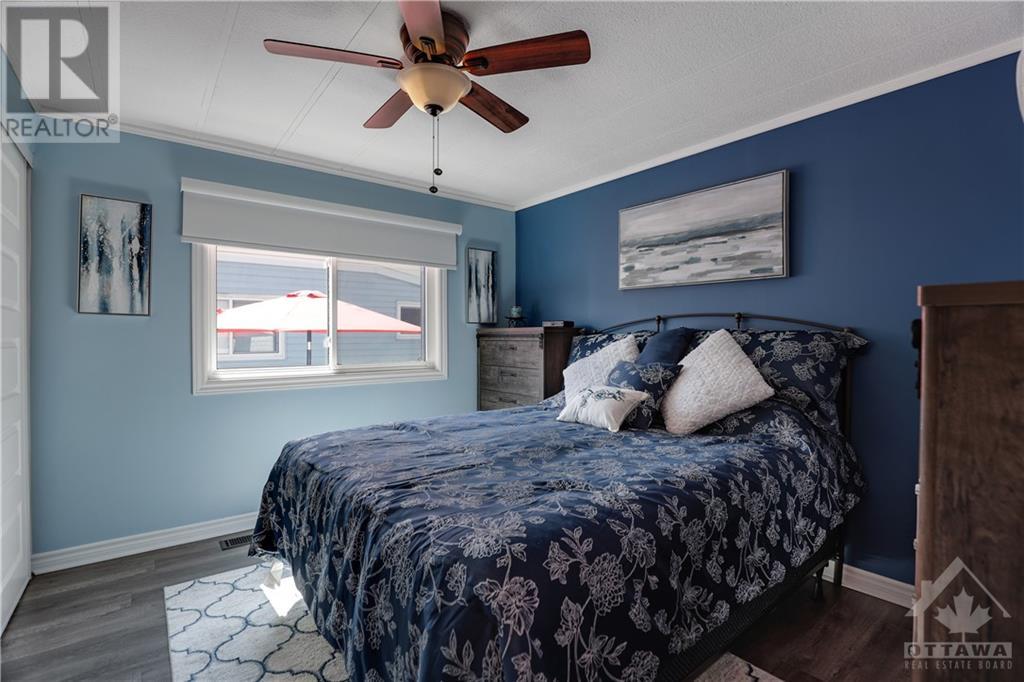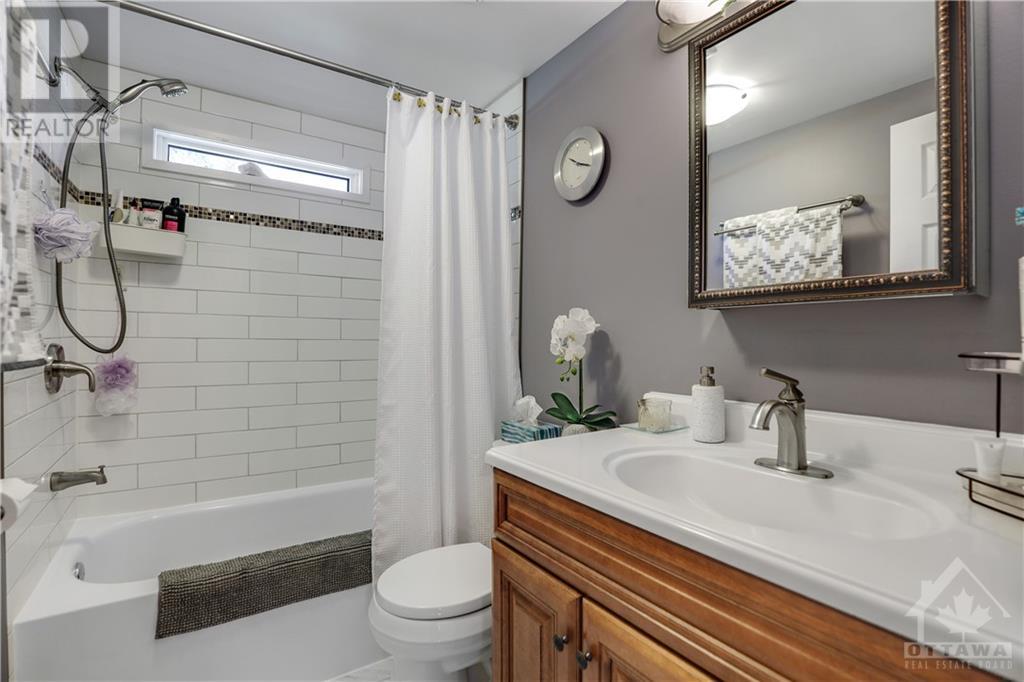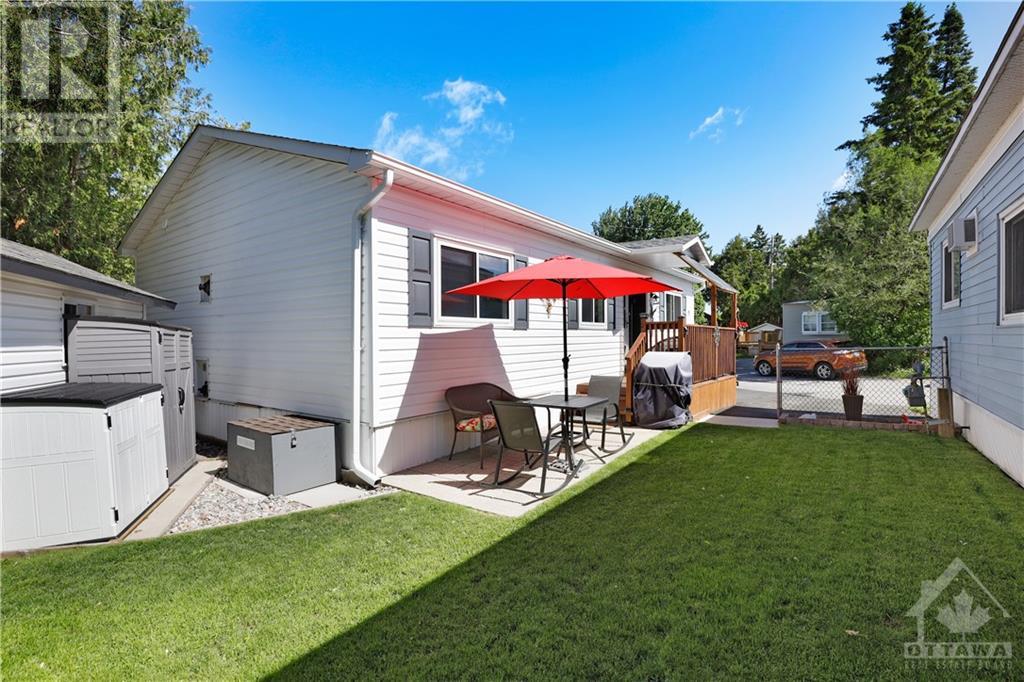9 PANAMA AVENUE
Ottawa, Ontario K2H7R3
$329,900
| Bathroom Total | 1 |
| Bedrooms Total | 3 |
| Half Bathrooms Total | 0 |
| Year Built | 1973 |
| Cooling Type | Central air conditioning |
| Flooring Type | Laminate, Tile |
| Heating Type | Forced air |
| Heating Fuel | Natural gas |
| Foyer | Main level | 6'0" x 4'4" |
| Living room | Main level | 12'3" x 14'7" |
| Dining room | Main level | 8'4" x 8'5" |
| Kitchen | Main level | 13'10" x 12'0" |
| Bedroom | Main level | 8'5" x 11'0" |
| Primary Bedroom | Main level | 9'7" x 11'0" |
| Bedroom | Main level | 8'6" x 9'3" |
| 3pc Bathroom | Main level | 5'1" x 8'4" |
YOU MAY ALSO BE INTERESTED IN…
Previous
Next





