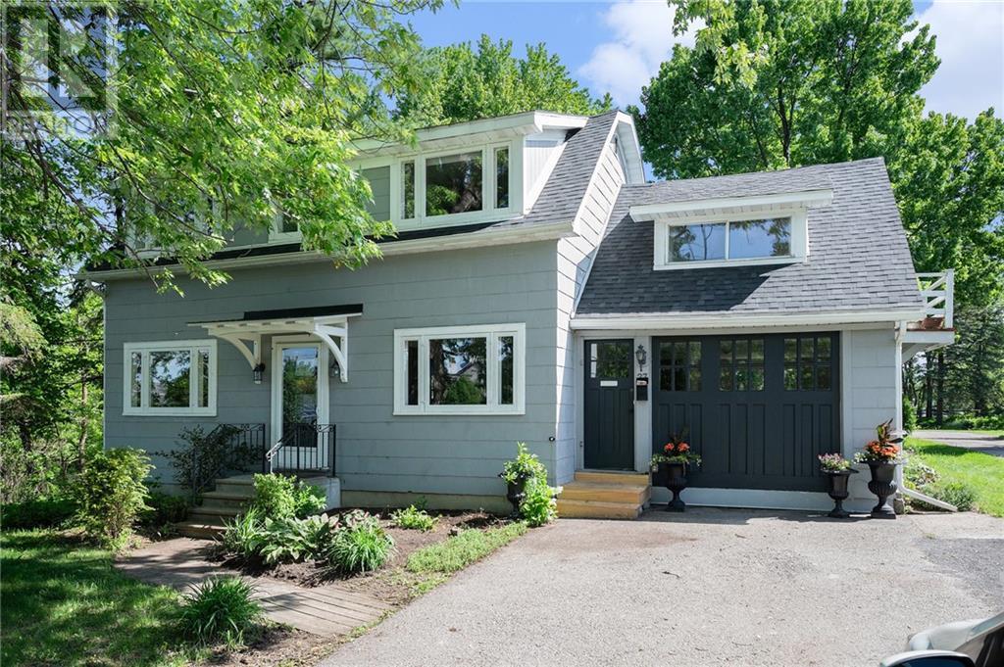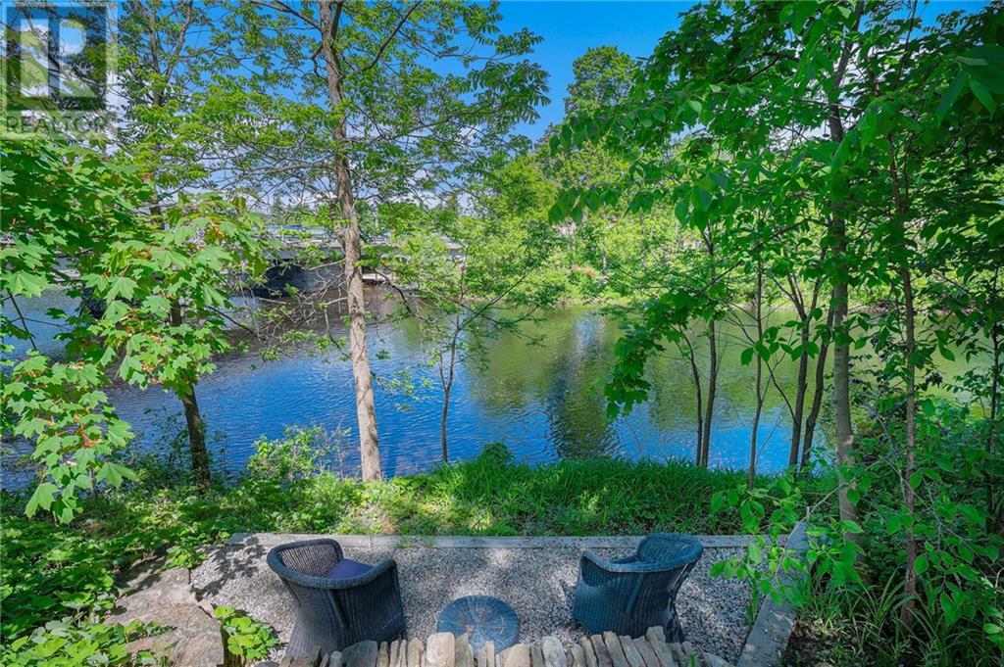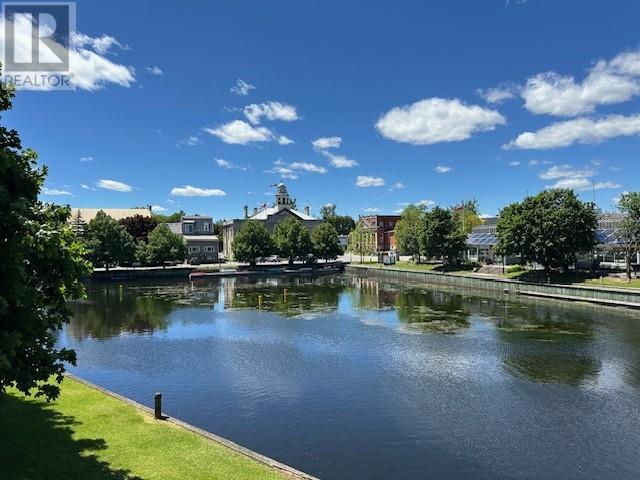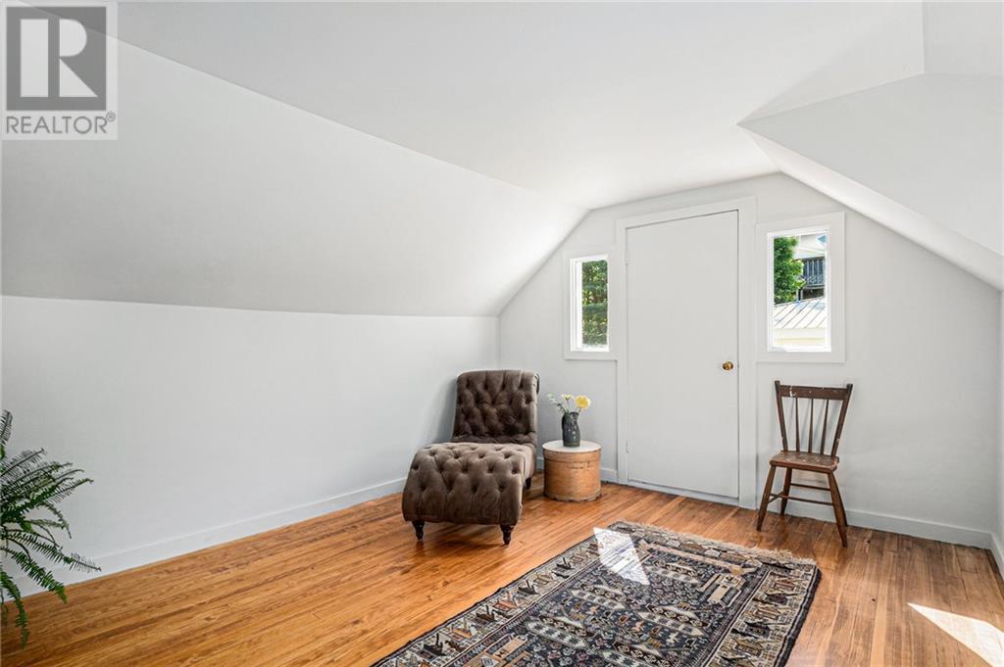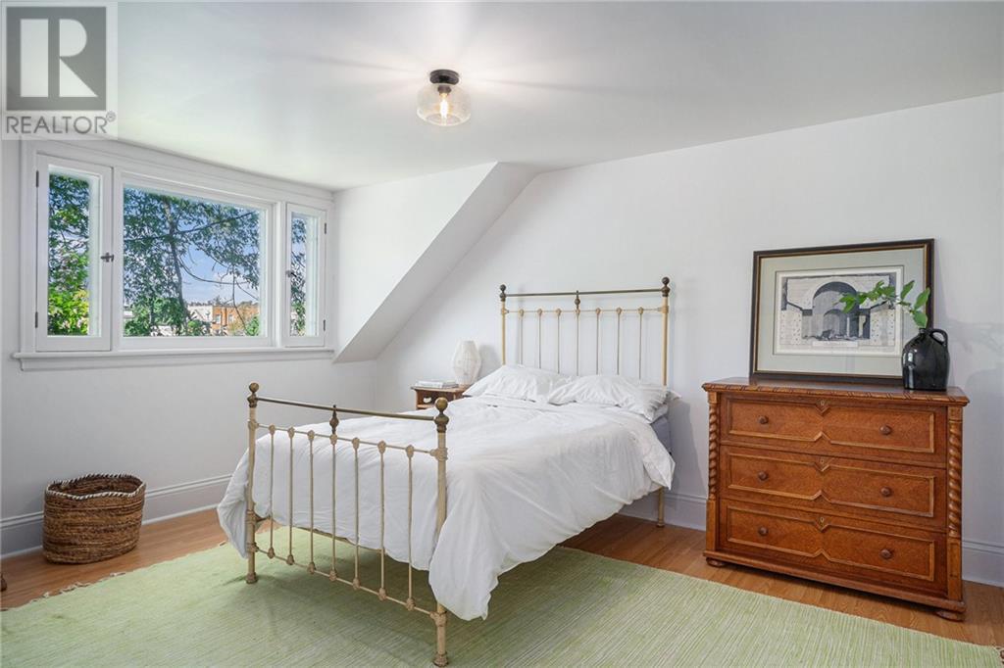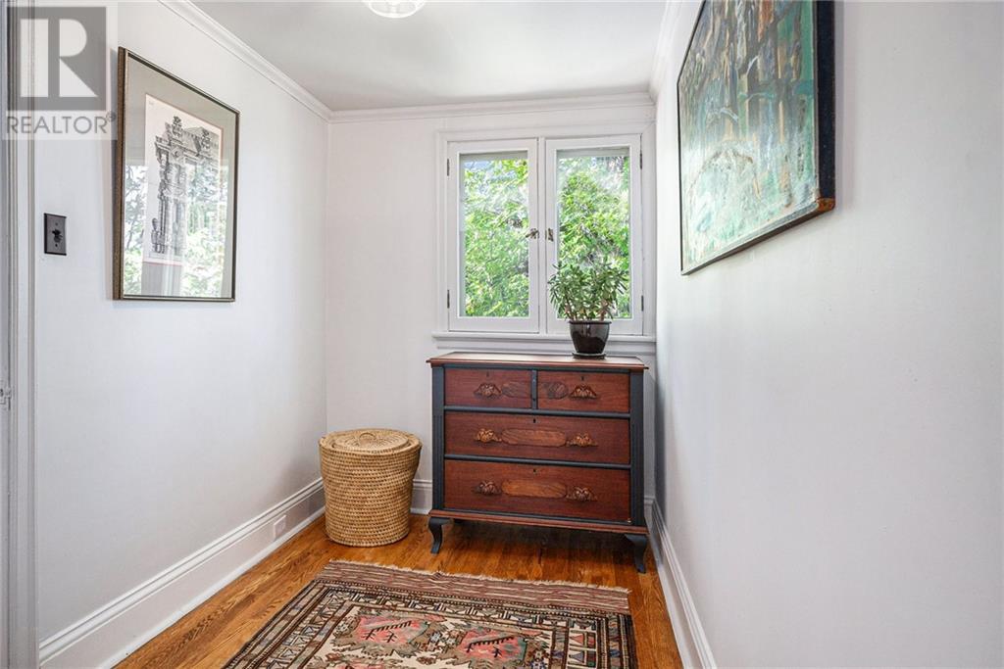27 DRUMMOND STREET E
Perth, Ontario K7H1E8
$699,900
| Bathroom Total | 2 |
| Bedrooms Total | 3 |
| Half Bathrooms Total | 1 |
| Year Built | 1949 |
| Cooling Type | None |
| Flooring Type | Hardwood |
| Heating Type | Forced air |
| Heating Fuel | Natural gas |
| Stories Total | 2 |
| Primary Bedroom | Second level | 16'3" x 8'10" |
| Sitting room | Second level | 13'7" x 13'5" |
| Bedroom | Second level | 13'3" x 10'11" |
| Bedroom | Second level | 10'11" x 7'9" |
| 4pc Bathroom | Second level | 8'11" x 8'10" |
| Family room | Lower level | 22'11" x 16'4" |
| Storage | Lower level | 14'10" x 14'5" |
| Laundry room | Lower level | 8'1" x 8'1" |
| Foyer | Main level | 17'0" x 5'10" |
| Living room/Fireplace | Main level | 16'1" x 15'1" |
| Dining room | Main level | 11'1" x 8'11" |
| Kitchen | Main level | 15'1" x 12'2" |
| Den | Main level | 11'8" x 8'10" |
| Other | Main level | 21'7" x 13'4" |
| 2pc Bathroom | Main level | 7'0" x 3'0" |
YOU MAY ALSO BE INTERESTED IN…
Previous
Next


