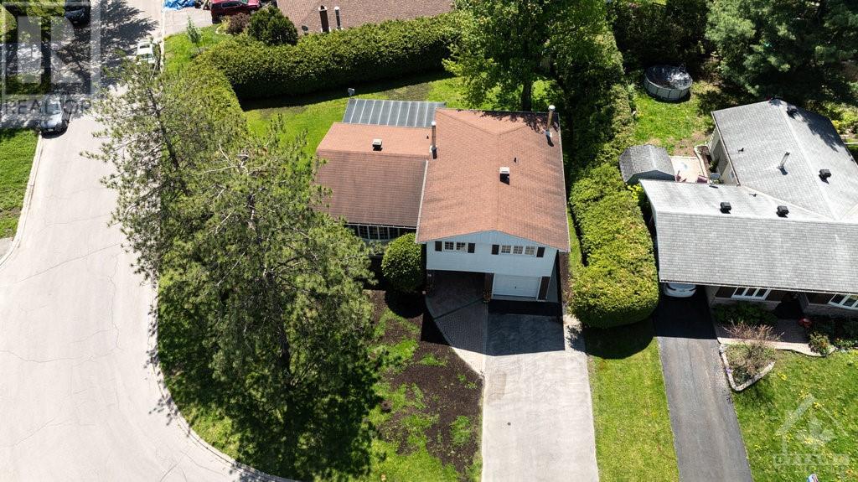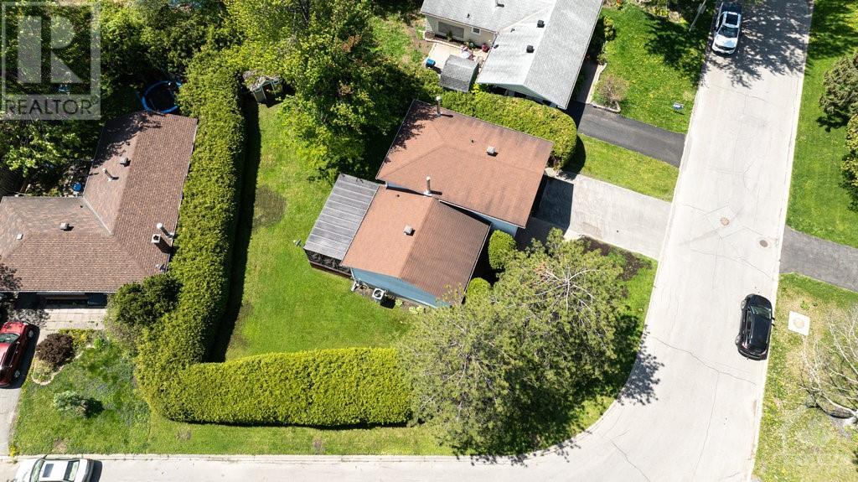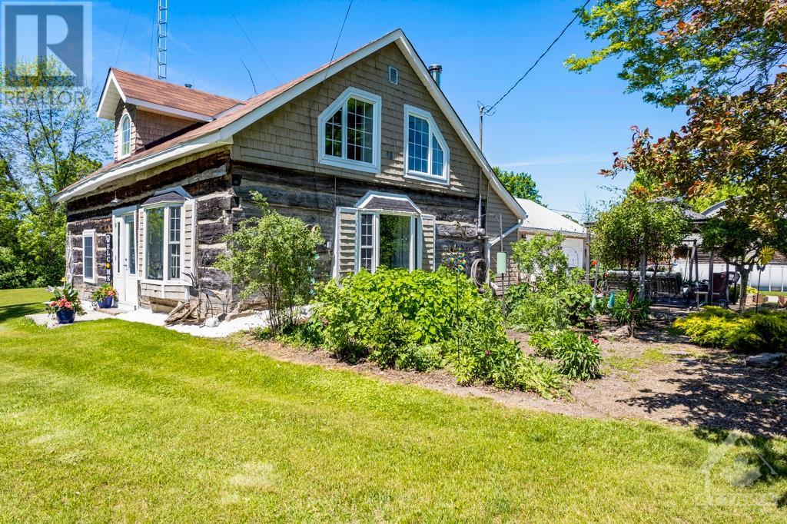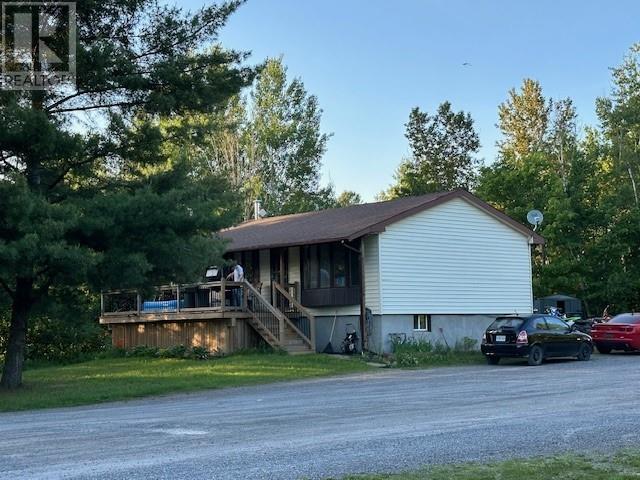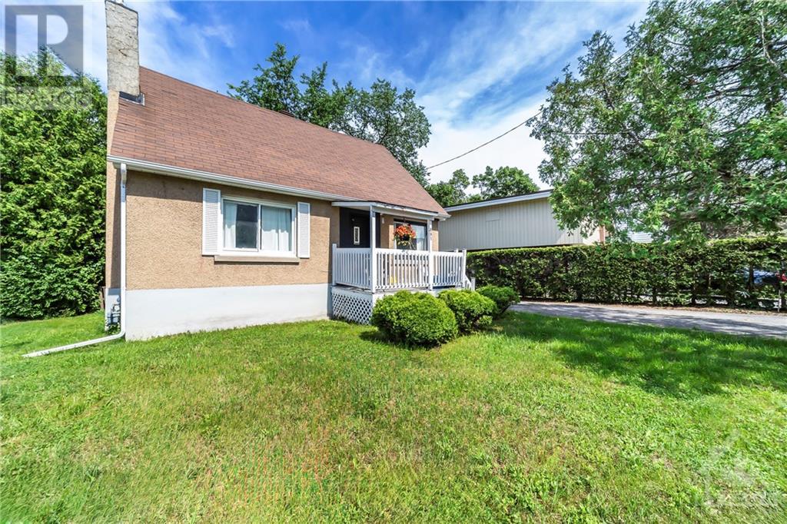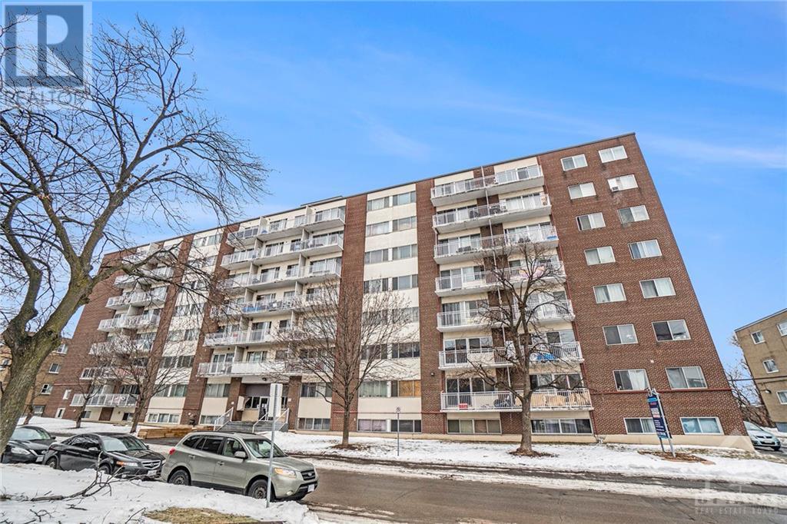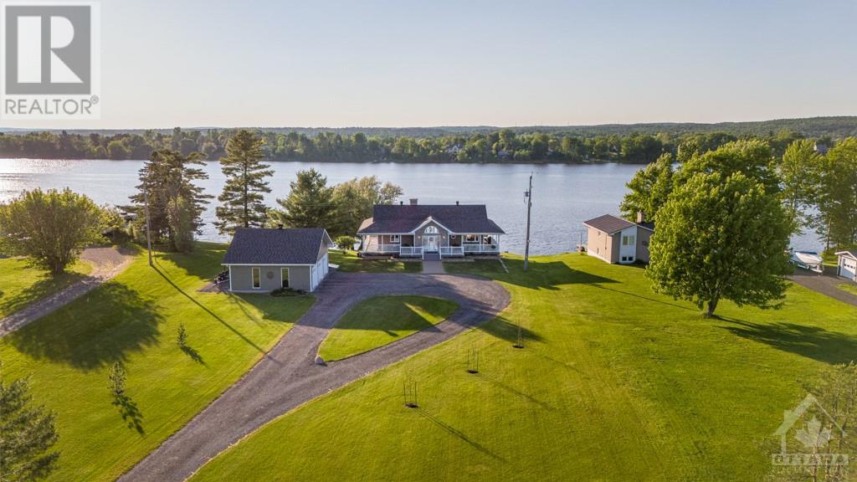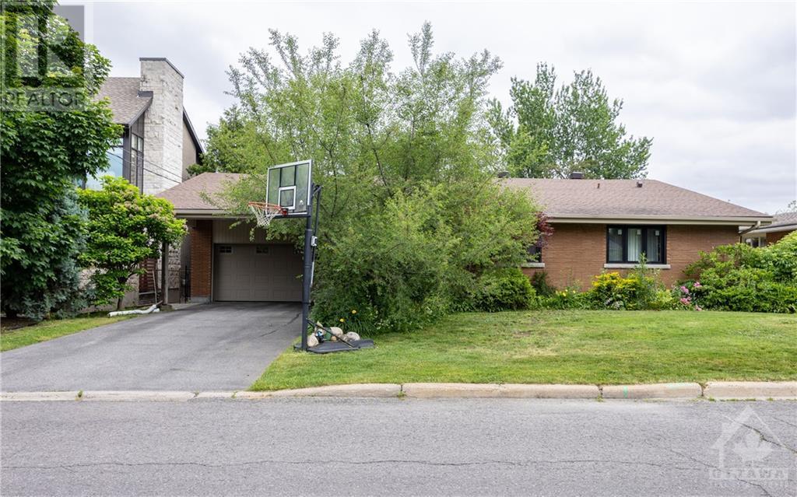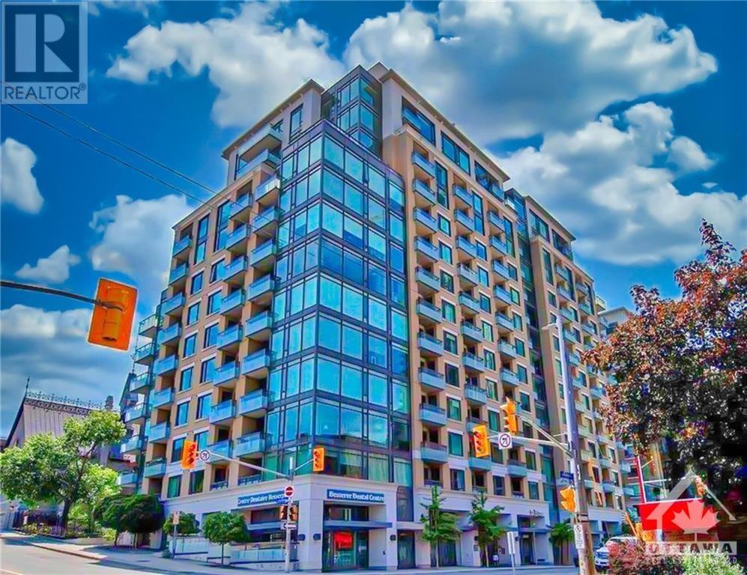19 WEDGEWOOD CRESCENT
Ottawa, Ontario K1B4B5
$739,900
| Bathroom Total | 2 |
| Bedrooms Total | 3 |
| Half Bathrooms Total | 1 |
| Cooling Type | Central air conditioning |
| Flooring Type | Mixed Flooring, Hardwood |
| Heating Type | Forced air |
| Heating Fuel | Natural gas |
| Primary Bedroom | Second level | 21'1" x 11'8" |
| Full bathroom | Second level | 8'6" x 8'0" |
| Bedroom | Second level | 11'11" x 11'7" |
| Bedroom | Second level | 11'7" x 8'8" |
| Recreation room | Lower level | 20'5" x 11'9" |
| Office | Lower level | 11'4" x 9'10" |
| 2pc Bathroom | Lower level | 5'0" x 3'8" |
| Utility room | Lower level | 31'5" x 11'4" |
| Foyer | Main level | 12'6" x 8'1" |
| Living room | Main level | 22'3" x 12'4" |
| Dining room | Main level | 12'0" x 9'4" |
| Kitchen | Main level | 12'5" x 11'5" |
| Family room/Fireplace | Main level | 19'2" x 11'5" |
YOU MAY ALSO BE INTERESTED IN…
Previous
Next




























