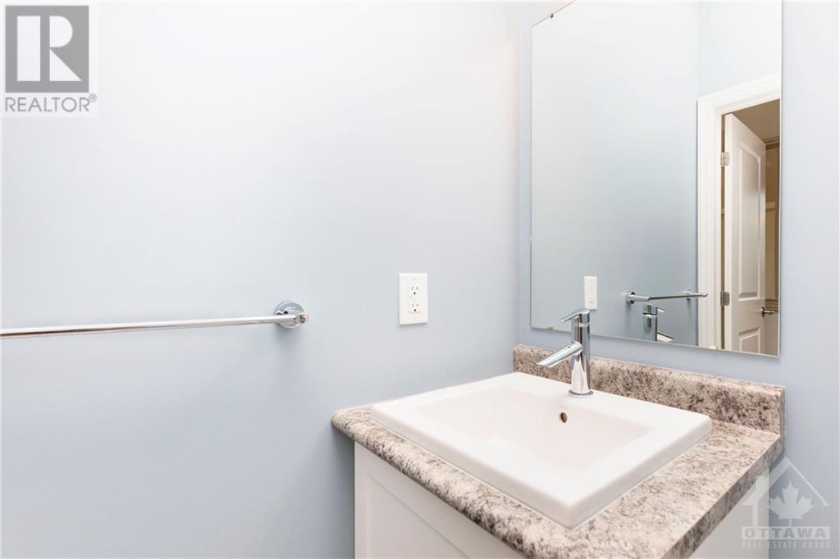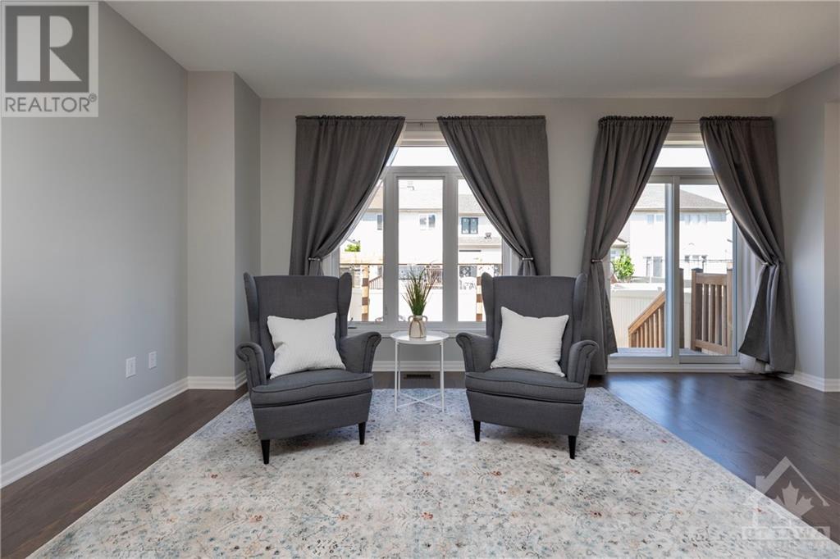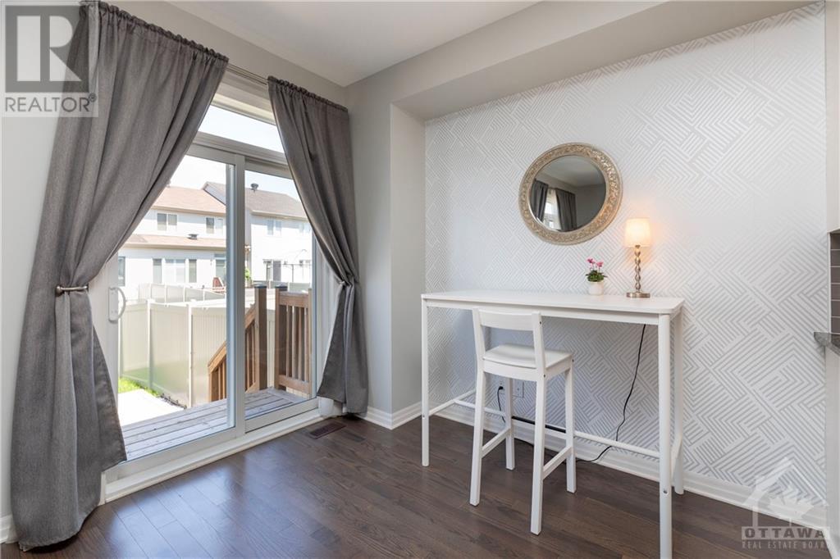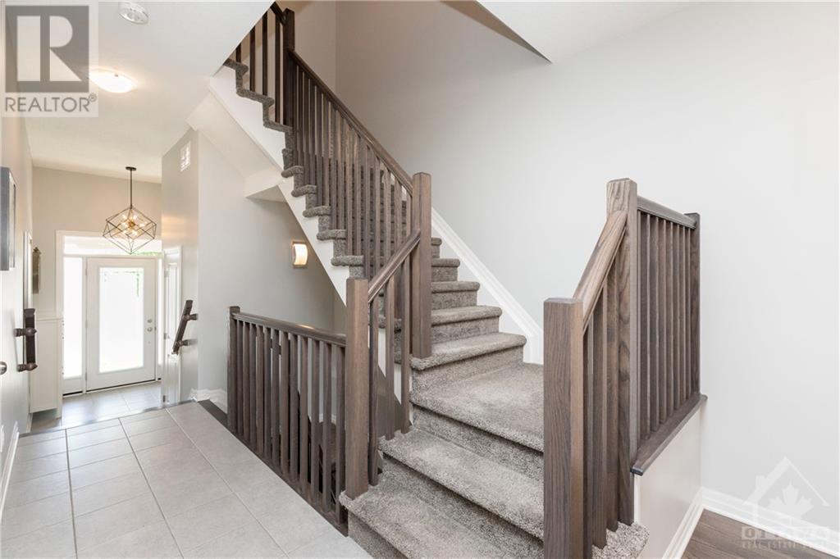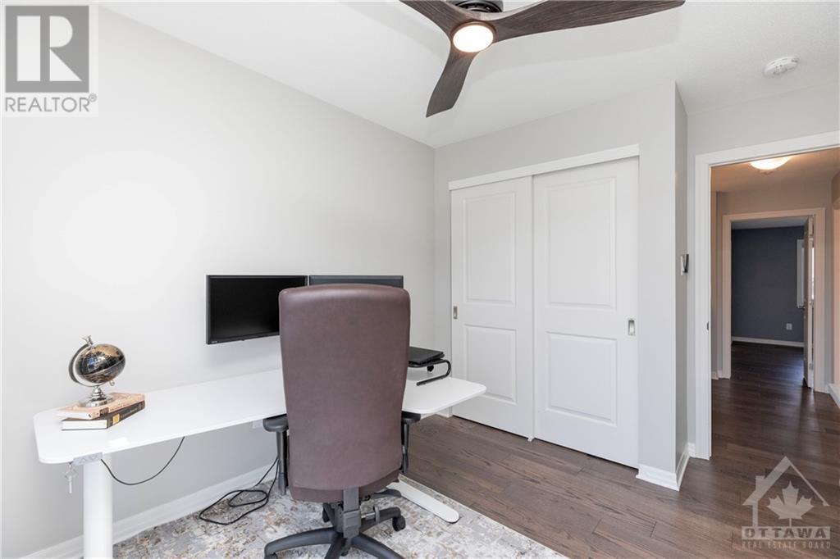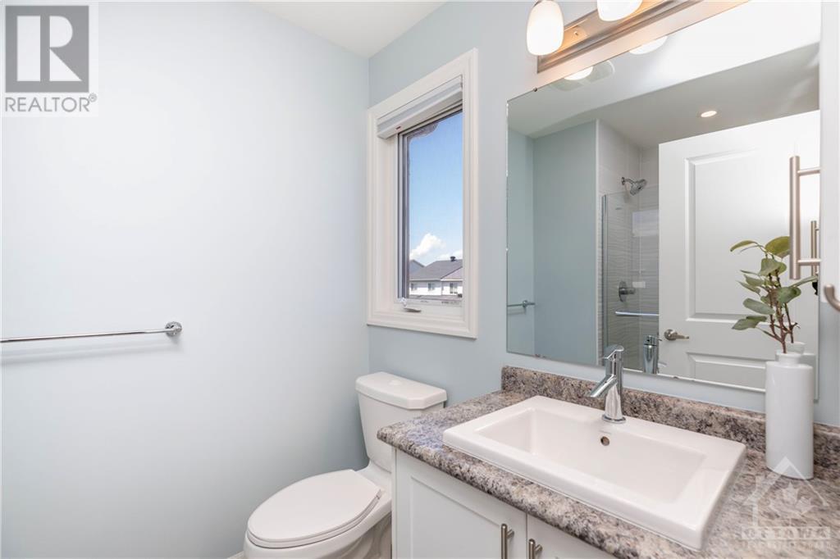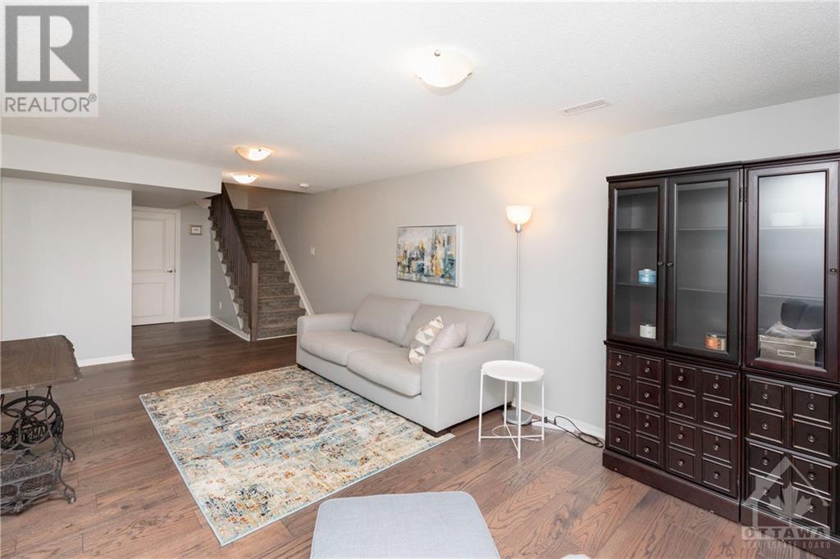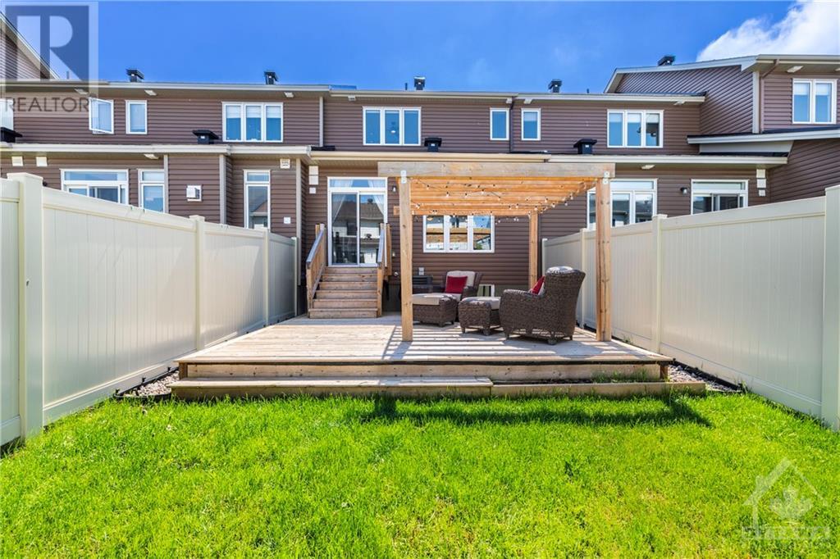164 OVERBERG WAY
Ottawa, Ontario K2S0V7
$665,000
| Bathroom Total | 3 |
| Bedrooms Total | 3 |
| Half Bathrooms Total | 1 |
| Year Built | 2019 |
| Cooling Type | Central air conditioning, Air exchanger |
| Flooring Type | Hardwood, Tile |
| Heating Type | Forced air |
| Heating Fuel | Natural gas |
| Stories Total | 2 |
| Family room | Basement | 19'10" x 11'0" |
| Storage | Basement | 14'0" x 8'2" |
| Laundry room | Basement | Measurements not available |
| Foyer | Main level | 6'5" x 5'9" |
| Living room/Dining room | Main level | 19'0" x 10'10" |
| Kitchen | Main level | 11'2" x 10'3" |
| Eating area | Main level | 9'2" x 8'4" |
| 2pc Bathroom | Main level | 4'8" x 4'6" |
| Primary Bedroom | Main level | 13'2" x 11'11" |
| 3pc Ensuite bath | Main level | 8'3" x 5'6" |
| Other | Main level | 5'8" x 5'6" |
| Bedroom | Main level | 10'5" x 9'5" |
| Bedroom | Main level | 10'3" x 9'3" |
| Full bathroom | Main level | 9'5" x 7'6" |
YOU MAY ALSO BE INTERESTED IN…
Previous
Next





