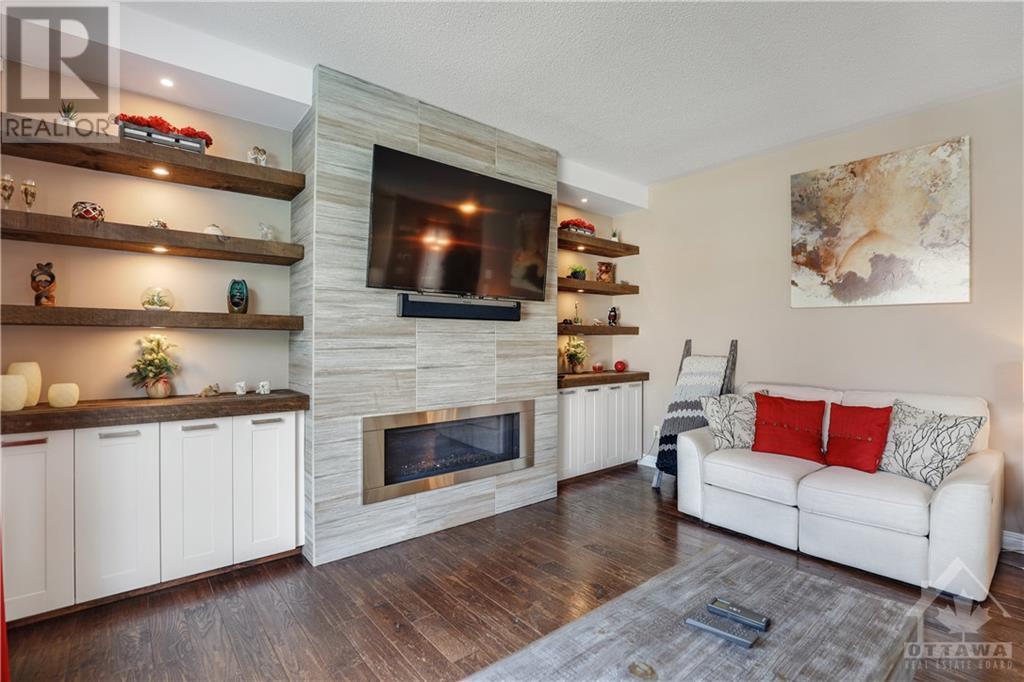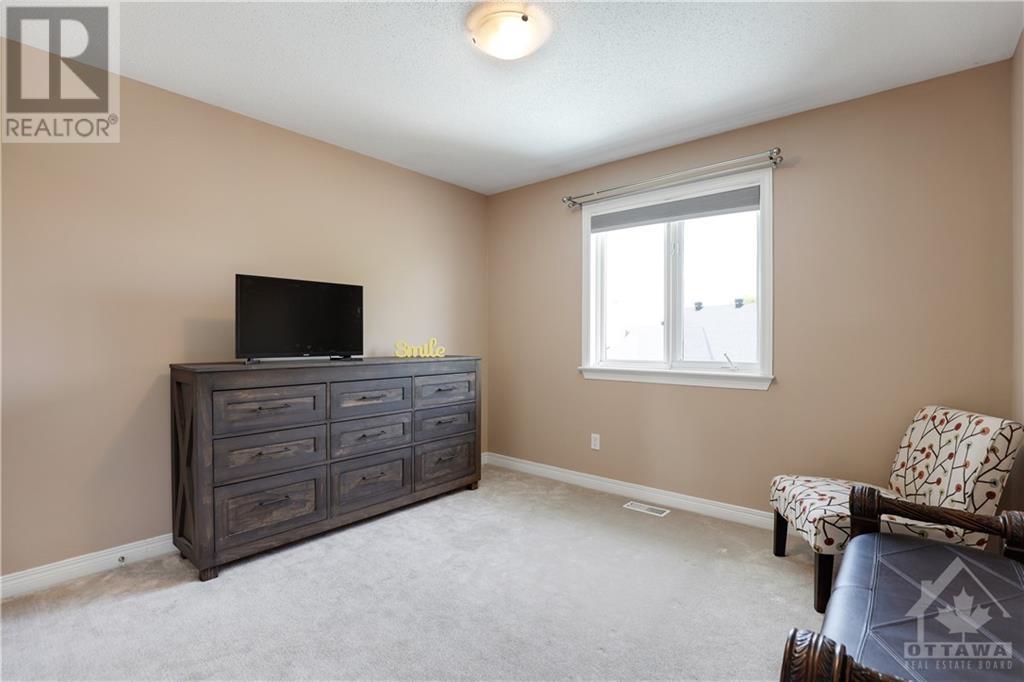853 SCALA AVENUE
Orleans, Ontario K4A4M6
$929,000
| Bathroom Total | 3 |
| Bedrooms Total | 5 |
| Half Bathrooms Total | 1 |
| Year Built | 2004 |
| Cooling Type | Central air conditioning |
| Flooring Type | Hardwood, Tile |
| Heating Type | Forced air |
| Heating Fuel | Natural gas |
| Stories Total | 2 |
| Primary Bedroom | Second level | 27'4" x 11'3" |
| 5pc Ensuite bath | Second level | 10'5" x 9'3" |
| Other | Second level | Measurements not available |
| Bedroom | Second level | 13'10" x 11'2" |
| Bedroom | Second level | 10'9" x 10'5" |
| Bedroom | Second level | 10'5" x 9'10" |
| 4pc Bathroom | Second level | 7'6" x 7'6" |
| Family room | Basement | 19'5" x 13'8" |
| Playroom | Basement | 19'3" x 10'2" |
| Storage | Basement | 10'6" x 5'11" |
| Utility room | Basement | 18'7" x 17'1" |
| Storage | Basement | 8'7" x 4'0" |
| Foyer | Main level | Measurements not available |
| Office | Main level | 12'6" x 11'3" |
| Kitchen | Main level | 13'9" x 8'9" |
| Eating area | Main level | 13'9" x 7'9" |
| Dining room | Main level | 11'8" x 11'2" |
| Living room | Main level | 19'4" x 14'9" |
| Bedroom | Main level | 11'2" x 9'9" |
| Partial bathroom | Main level | 5'2" x 4'10" |
| Laundry room | Main level | 10'6" x 5'7" |
YOU MAY ALSO BE INTERESTED IN…
Previous
Next

























































