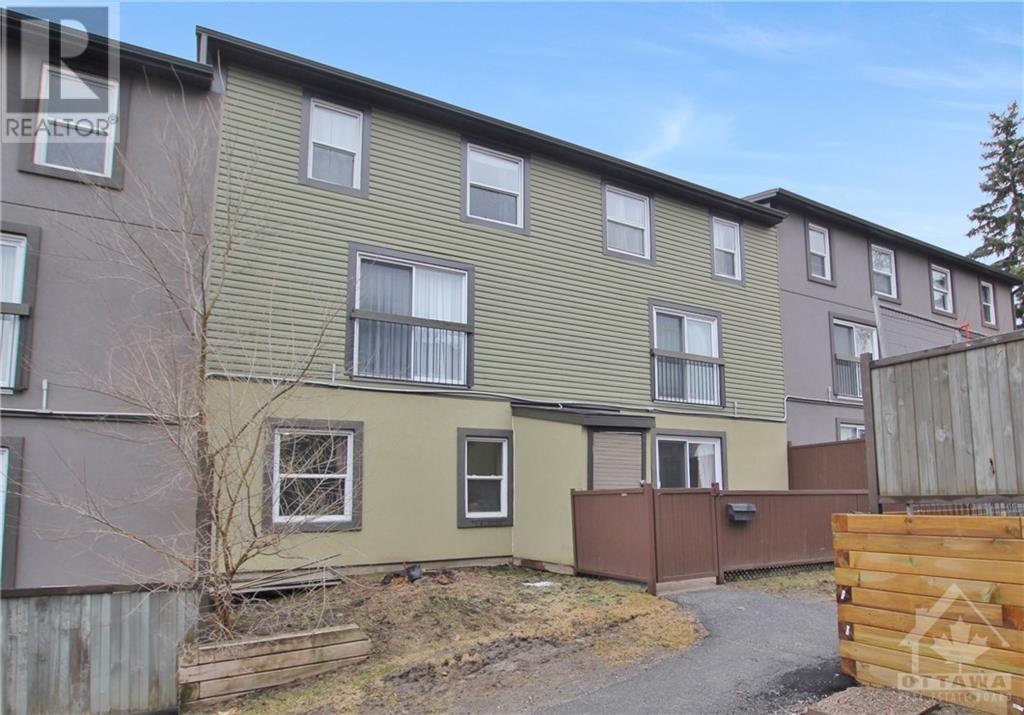1250 MCWATTERS ROAD UNIT#21
Ottawa, Ontario K2C3P5
$329,000
| Bathroom Total | 1 |
| Bedrooms Total | 2 |
| Half Bathrooms Total | 0 |
| Year Built | 1977 |
| Cooling Type | None |
| Flooring Type | Laminate, Ceramic |
| Heating Type | Baseboard heaters |
| Heating Fuel | Electric |
| Stories Total | 1 |
| Foyer | Main level | 3'2" x 10'3" |
| Living room | Main level | 15'8" x 13'6" |
| Dining room | Main level | 8'9" x 9'10" |
| Kitchen | Main level | 8'3" x 9'10" |
| Primary Bedroom | Main level | 15'2" x 10'6" |
| Bedroom | Main level | 9'8" x 8'0" |
| Full bathroom | Main level | 7'11" x 4'11" |
| Laundry room | Main level | 7'0" x 7'9" |
| Storage | Other | 8'0" x 4'0" |
YOU MAY ALSO BE INTERESTED IN…
Previous
Next















































