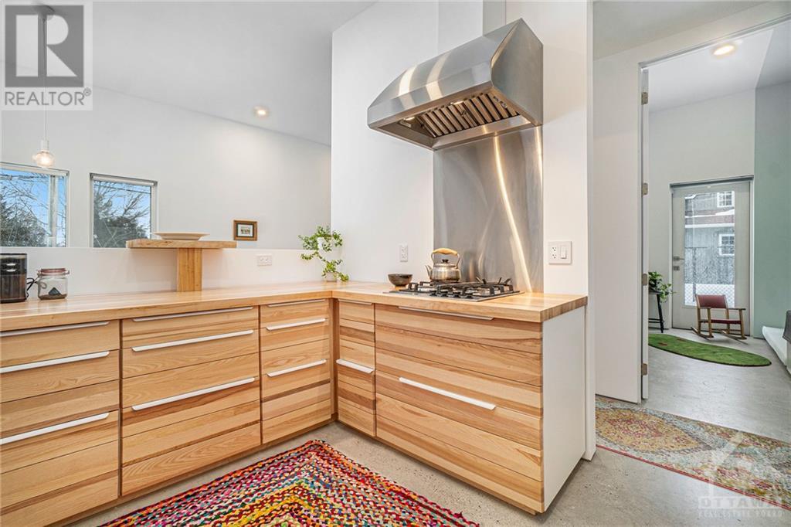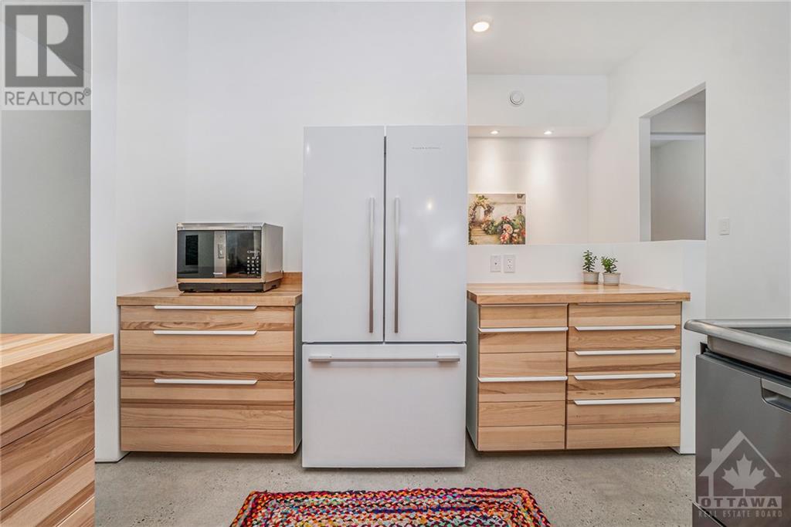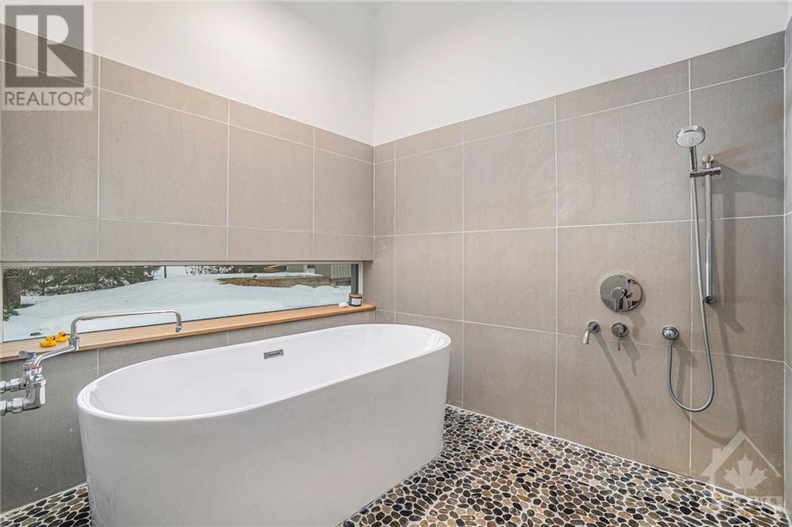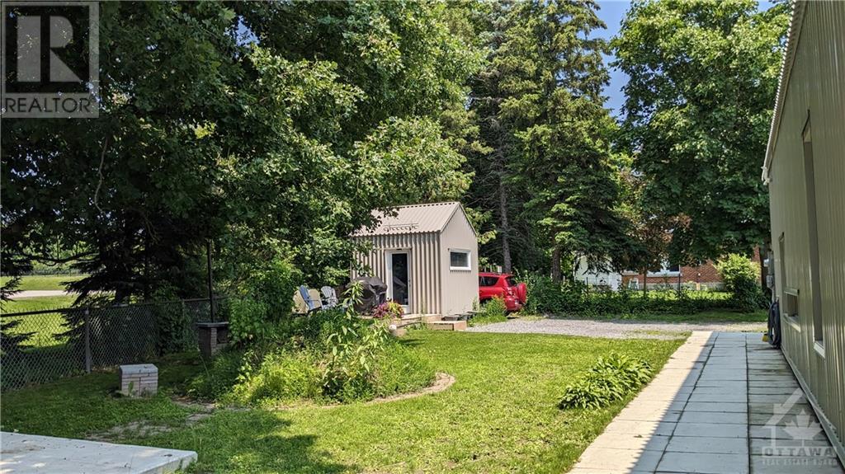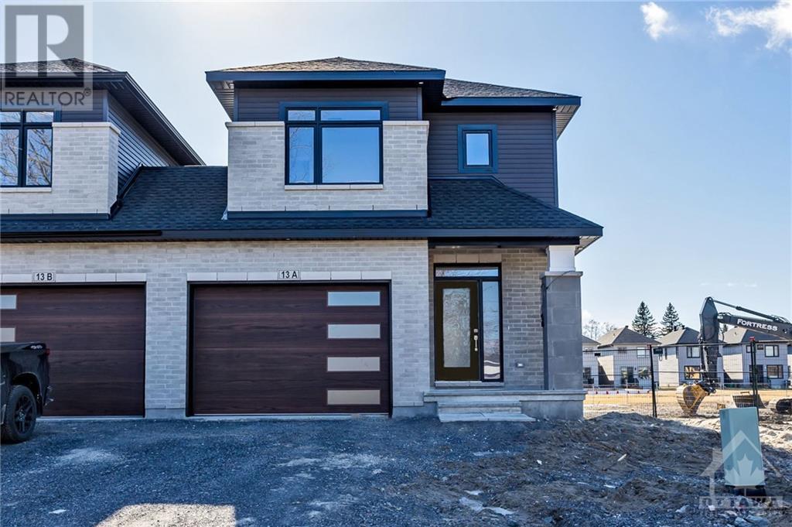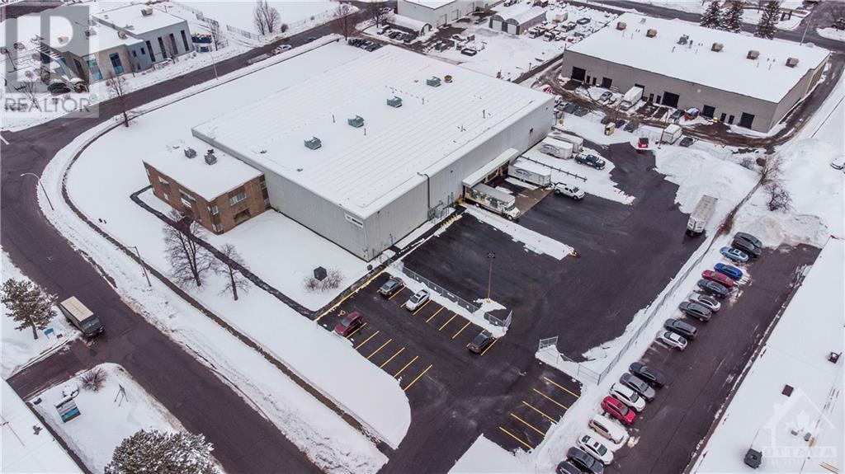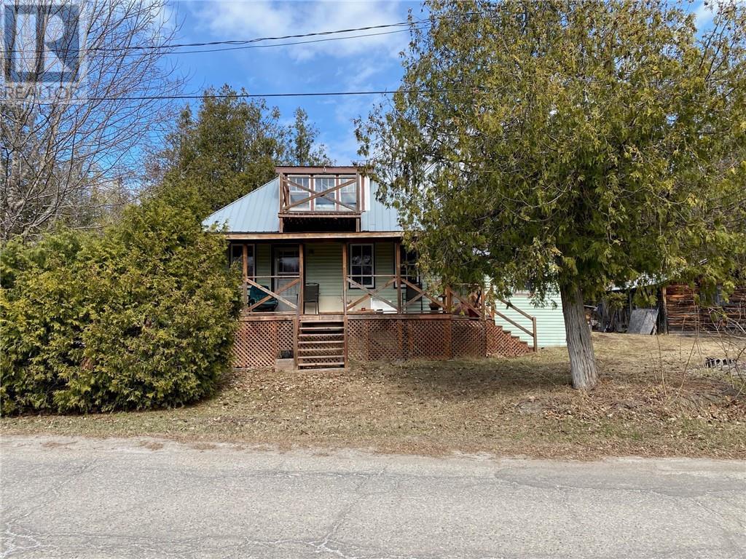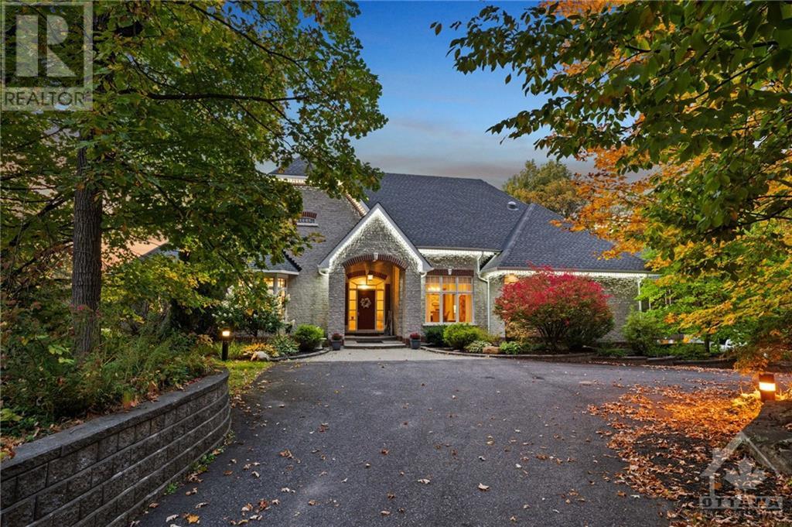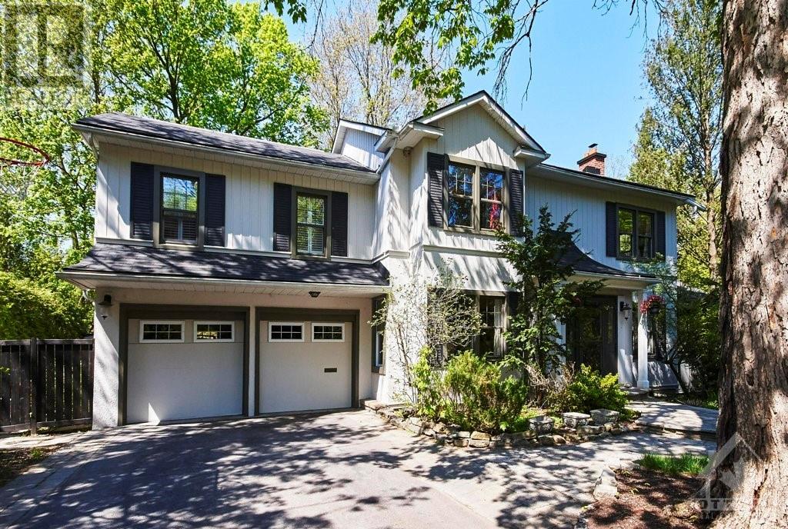344 DONALD B MUNRO DRIVE
Ottawa, Ontario K0A1L0
$899,900
| Bathroom Total | 2 |
| Bedrooms Total | 3 |
| Half Bathrooms Total | 1 |
| Year Built | 2021 |
| Cooling Type | Heat Pump |
| Flooring Type | Tile, Other |
| Heating Type | Hot water radiator heat, Radiant heat |
| Heating Fuel | Natural gas |
| Stories Total | 1 |
| Foyer | Main level | 11'2" x 11'3" |
| Kitchen | Main level | 10'11" x 12'4" |
| Dining room | Main level | 14'4" x 10'5" |
| Living room | Main level | 15'3" x 15'0" |
| Primary Bedroom | Main level | 14'1" x 11'7" |
| Bedroom | Main level | 9'7" x 10'3" |
| Bedroom | Main level | 11'7" x 8'11" |
| Office | Main level | 9'10" x 7'0" |
| 5pc Bathroom | Main level | 19'2" x 8'4" |
| Laundry room | Main level | Measurements not available |
| Partial bathroom | Main level | 4'6" x 5'9" |
| Storage | Main level | 6'0" x 10'3" |
YOU MAY ALSO BE INTERESTED IN…
Previous
Next











