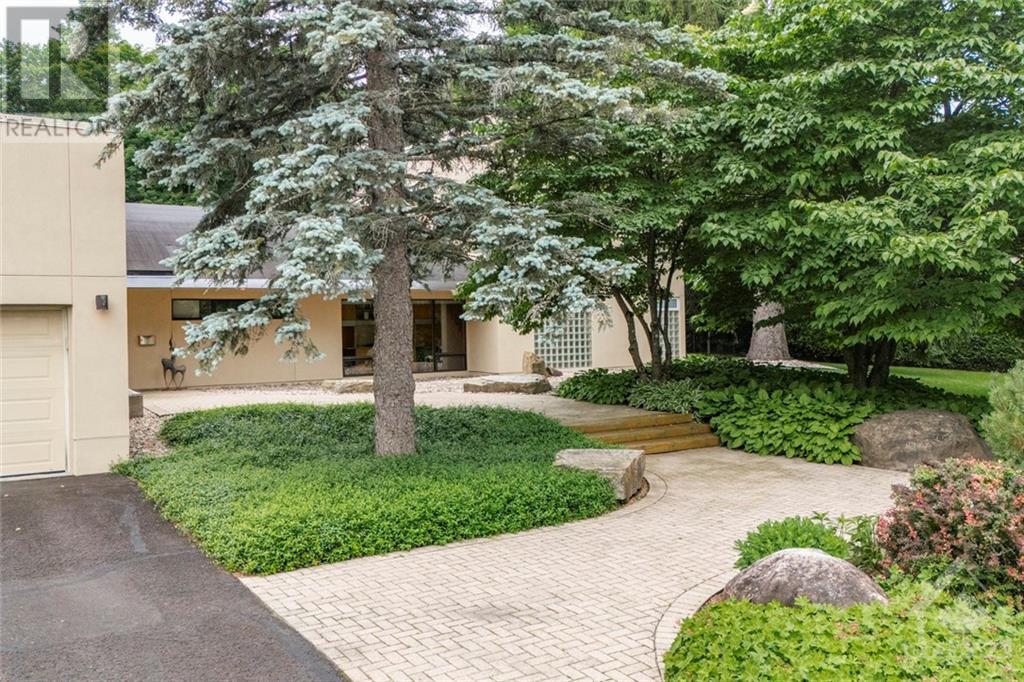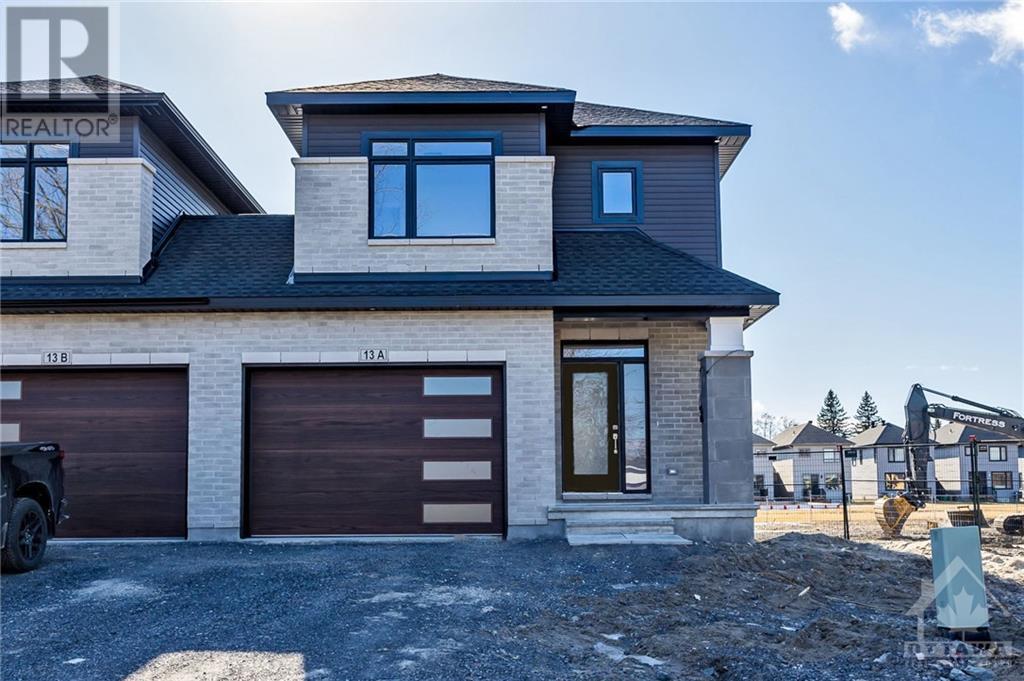10 WICK CRESCENT
Ottawa, Ontario K1J7H2
$3,280,000
| Bathroom Total | 5 |
| Bedrooms Total | 4 |
| Half Bathrooms Total | 1 |
| Year Built | 2004 |
| Cooling Type | Central air conditioning |
| Flooring Type | Wall-to-wall carpet, Hardwood |
| Heating Type | Forced air |
| Heating Fuel | Natural gas |
| Stories Total | 2 |
| Bedroom | Second level | 14'0" x 10'7" |
| 3pc Ensuite bath | Second level | 6'3" x 6'4" |
| Other | Second level | 6'5" x 5'5" |
| Bedroom | Second level | 14'0" x 10'7" |
| 3pc Ensuite bath | Second level | 6'3" x 6'4" |
| Other | Second level | 6'5" x 5'5" |
| Other | Second level | 14'0" x 13'6" |
| Recreation room | Lower level | 33'6" x 28'0" |
| Storage | Lower level | Measurements not available |
| Storage | Lower level | Measurements not available |
| Playroom | Lower level | 19'0" x 18'0" |
| Foyer | Main level | Measurements not available |
| Mud room | Main level | 16'3" x 10'8" |
| Living room | Main level | 24'0" x 16'8" |
| Dining room | Main level | 24'0" x 15'3" |
| Kitchen | Main level | 18'9" x 17'0" |
| Eating area | Main level | 15'2" x 5'9" |
| Primary Bedroom | Main level | 20'6" x 13'0" |
| Other | Main level | 9'0" x 9'0" |
| 4pc Ensuite bath | Main level | 9'4" x 6'0" |
| Office | Main level | 17'9" x 6'0" |
| Bedroom | Main level | 21'1" x 13'8" |
| Full bathroom | Main level | 6'2" x 5'7" |
| Partial bathroom | Main level | 9'0" x 3'0" |
| Laundry room | Main level | 10'9" x 9'0" |
YOU MAY ALSO BE INTERESTED IN…
Previous
Next

























































