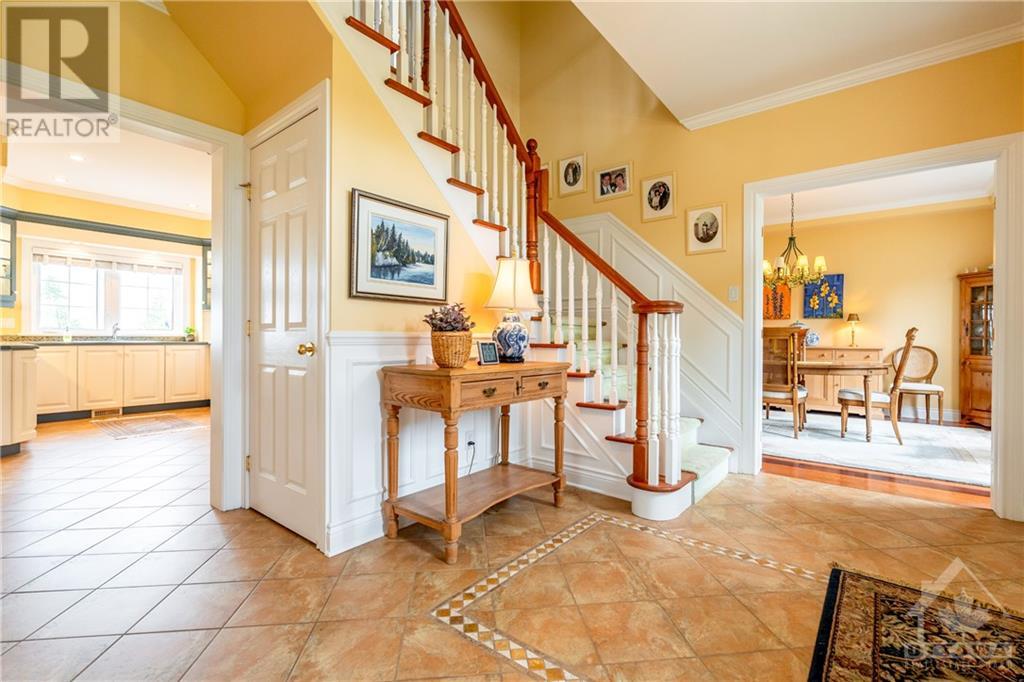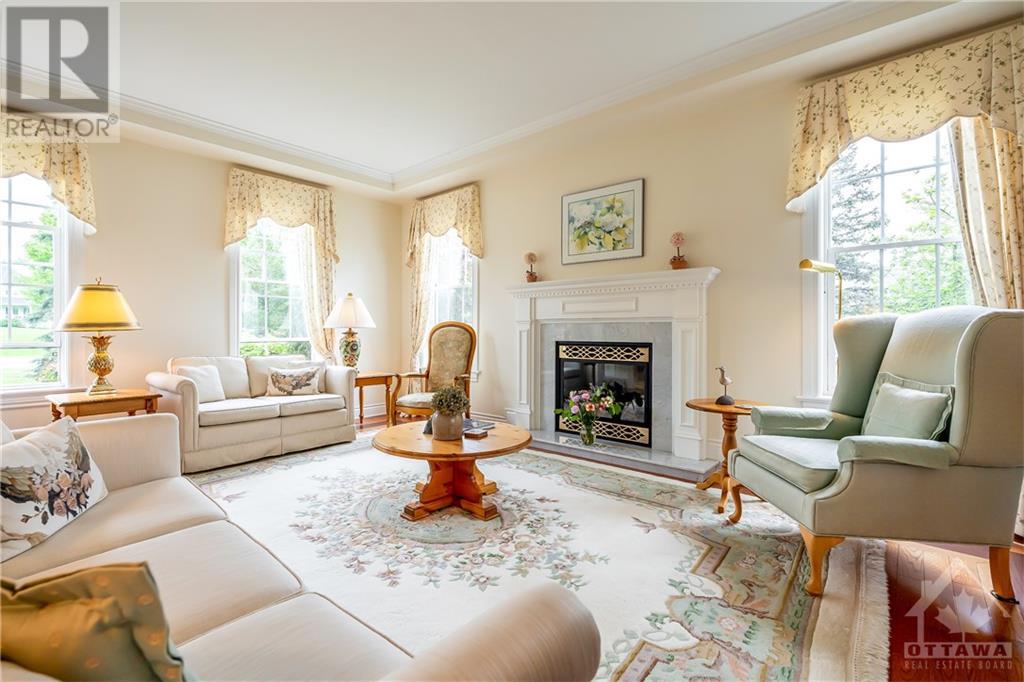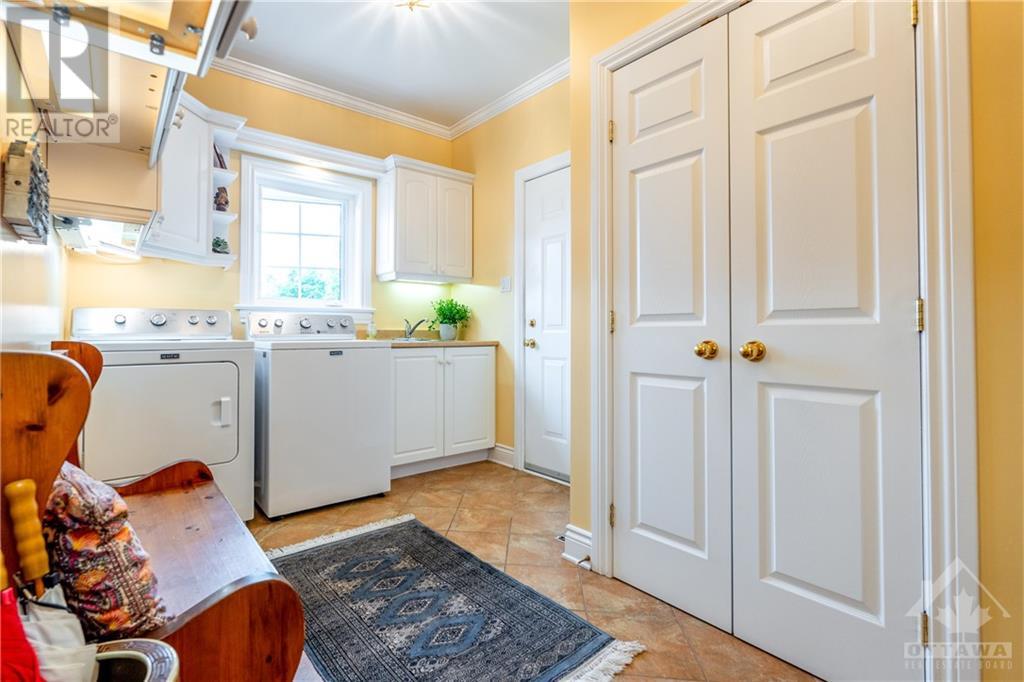139 HILLCREST DRIVE
Appleton, Ontario K0A1A0
$1,750,000
| Bathroom Total | 3 |
| Bedrooms Total | 4 |
| Half Bathrooms Total | 0 |
| Year Built | 2002 |
| Cooling Type | Central air conditioning |
| Flooring Type | Wall-to-wall carpet, Hardwood, Tile |
| Heating Type | Forced air |
| Heating Fuel | Propane |
| Stories Total | 2 |
| Full bathroom | Second level | Measurements not available |
| Bedroom | Second level | 14'0" x 13'0" |
| Bedroom | Second level | 11'7" x 16'9" |
| 5pc Ensuite bath | Second level | 11'4" x 4'11" |
| Primary Bedroom | Second level | 16'0" x 16'6" |
| Kitchen | Main level | 18'1" x 24'1" |
| Family room | Main level | 12'11" x 17'10" |
| Laundry room | Main level | 13'1" x 8'1" |
| Full bathroom | Main level | Measurements not available |
| Bedroom | Main level | 13'6" x 9'5" |
| Living room | Main level | 16'6" x 12'5" |
| Dining room | Main level | 13'0" x 14'0" |
YOU MAY ALSO BE INTERESTED IN…
Previous
Next
























































