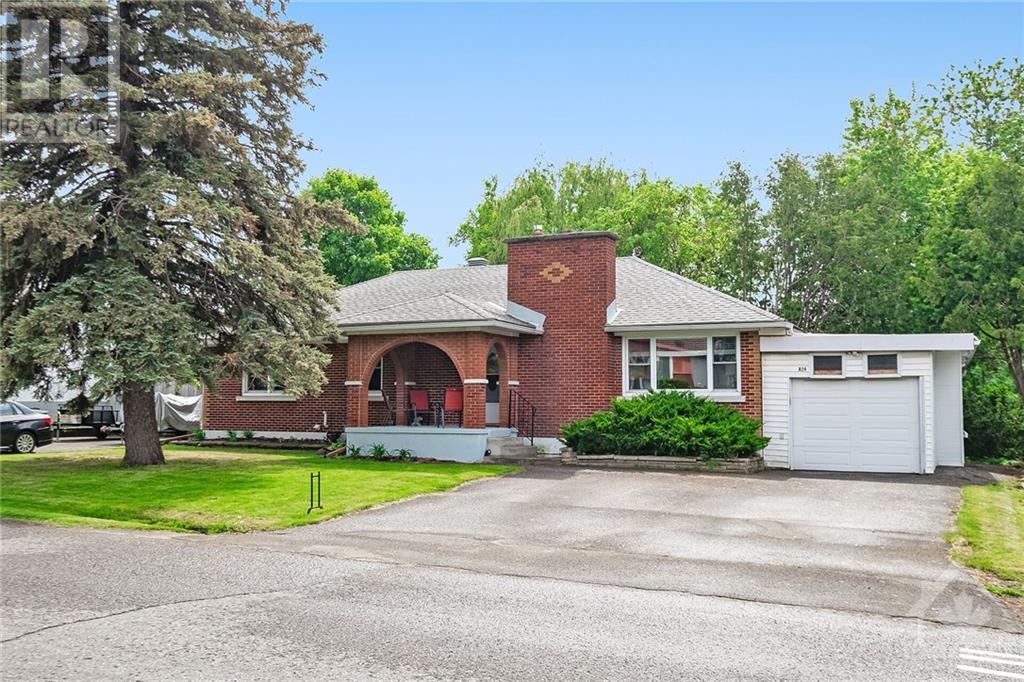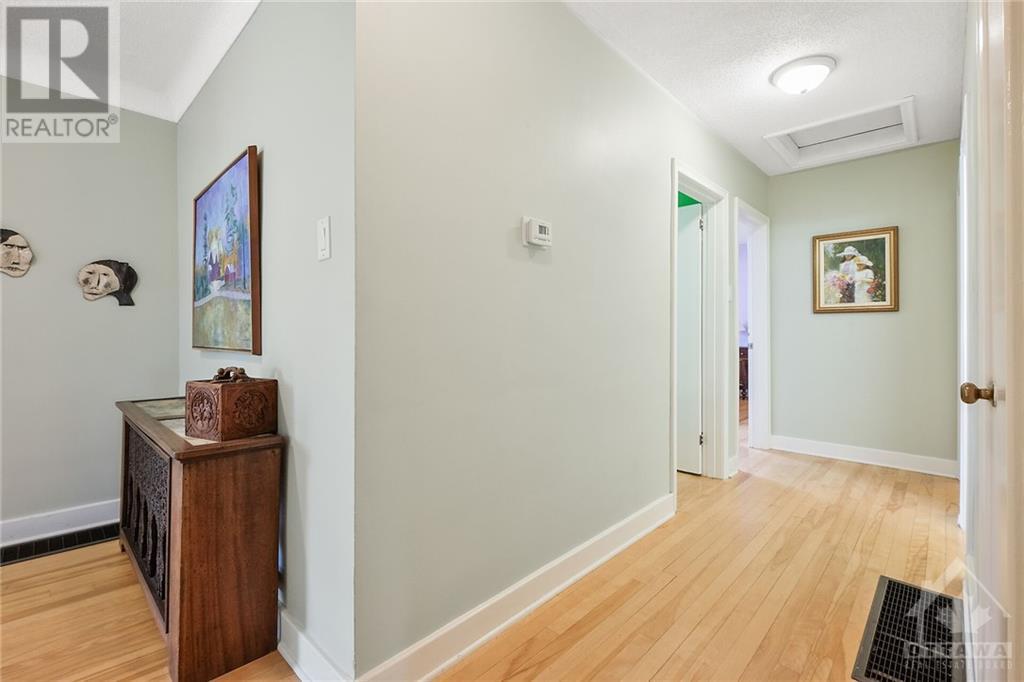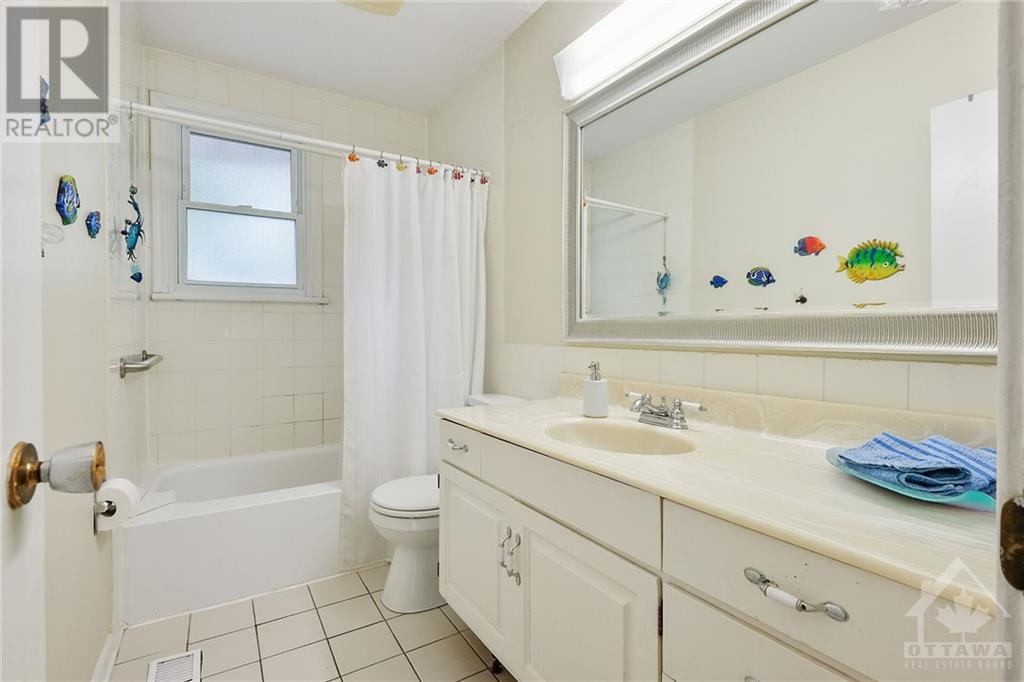824 IROQUOIS ROAD
Ottawa, Ontario K2A3N2
$800,000
| Bathroom Total | 3 |
| Bedrooms Total | 5 |
| Half Bathrooms Total | 0 |
| Year Built | 1958 |
| Cooling Type | Central air conditioning |
| Flooring Type | Mixed Flooring, Hardwood, Tile |
| Heating Type | Forced air |
| Heating Fuel | Natural gas |
| Stories Total | 1 |
| Recreation room | Basement | 23'10" x 15'5" |
| 4pc Bathroom | Basement | Measurements not available |
| Kitchen | Basement | 17'6" x 11'9" |
| Full bathroom | Basement | Measurements not available |
| Bedroom | Basement | 9'1" x 11'9" |
| Bedroom | Basement | 9'1" x 12'0" |
| Laundry room | Basement | Measurements not available |
| Storage | Basement | Measurements not available |
| Living room/Fireplace | Main level | 20'0" x 13'5" |
| Dining room | Main level | 11'9" x 9'7" |
| Kitchen | Main level | 11'2" x 12'5" |
| Primary Bedroom | Main level | 14'1" x 9'1" |
| Bedroom | Main level | 14'1" x 9'1" |
| Bedroom | Main level | 11'1" x 9'0" |
| Full bathroom | Main level | Measurements not available |
YOU MAY ALSO BE INTERESTED IN…
Previous
Next

























































