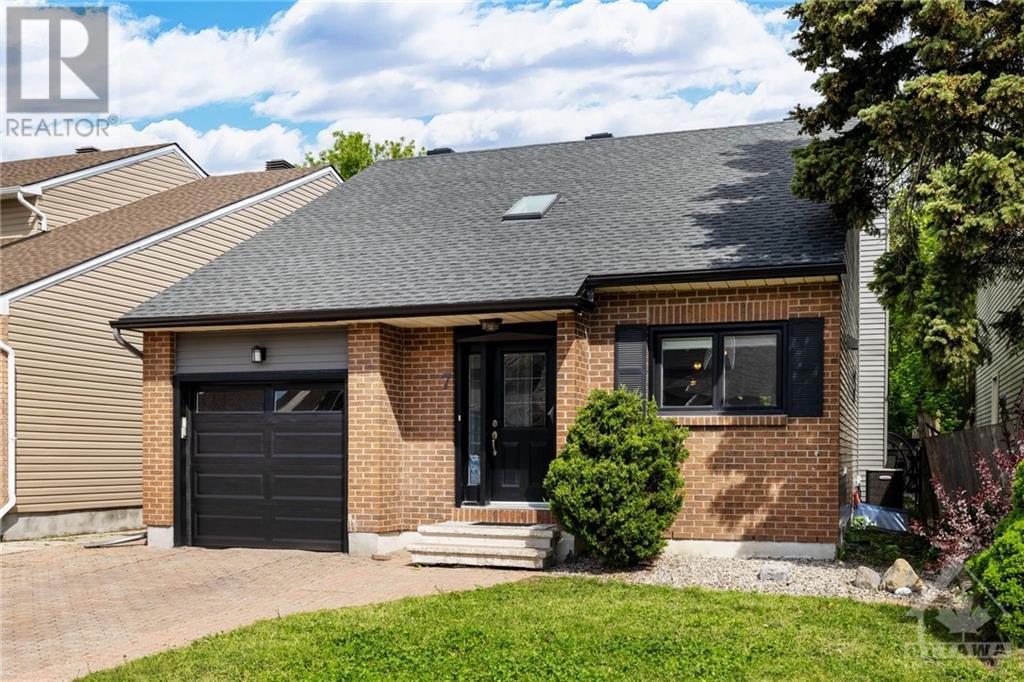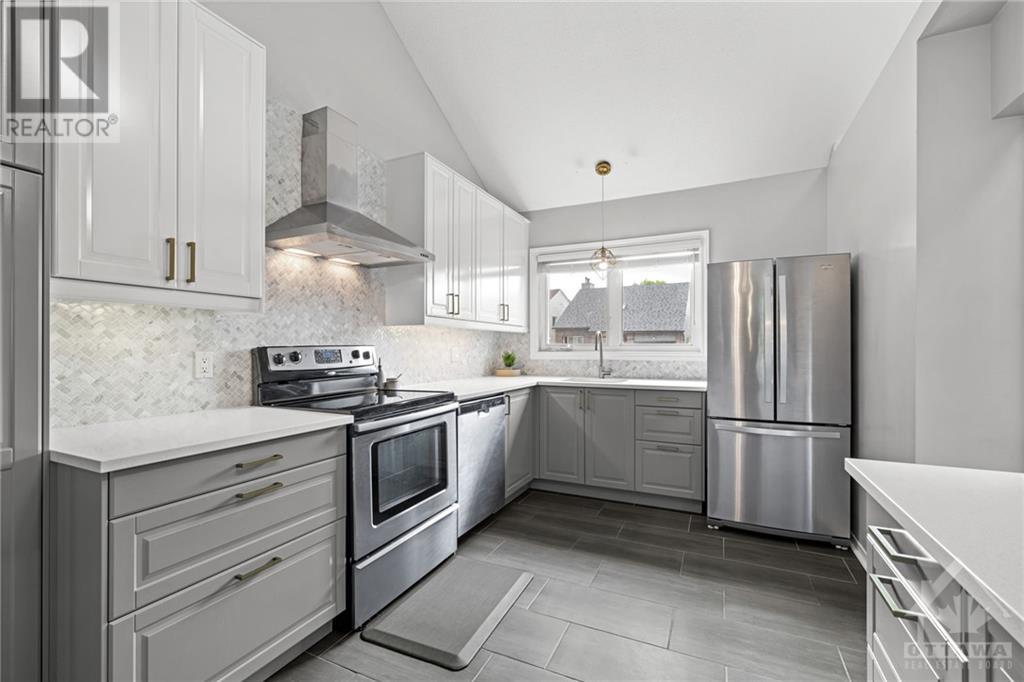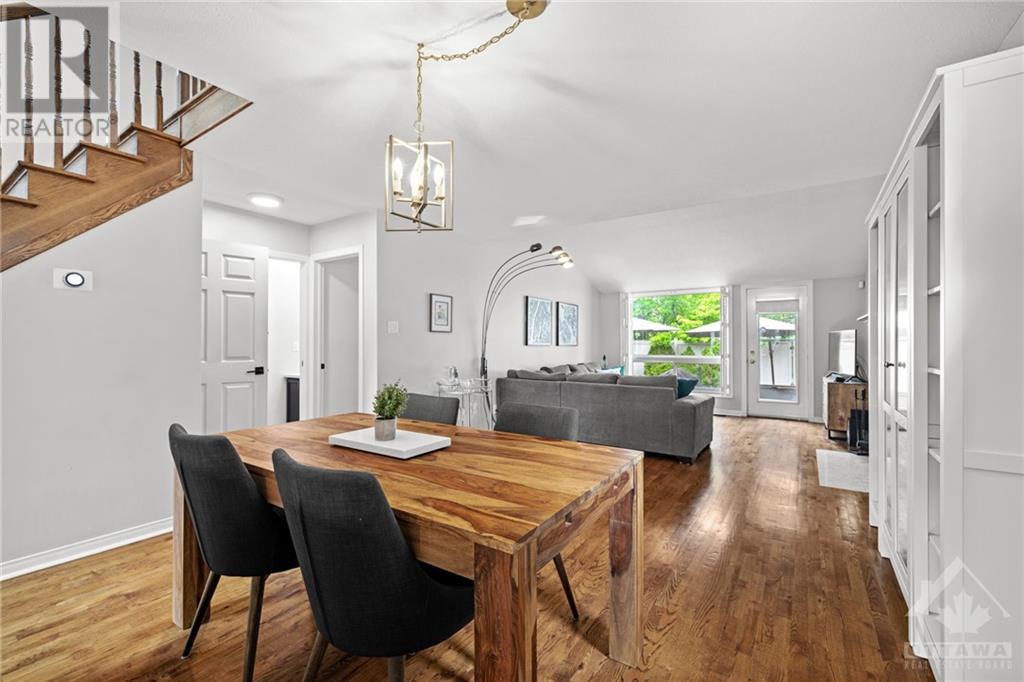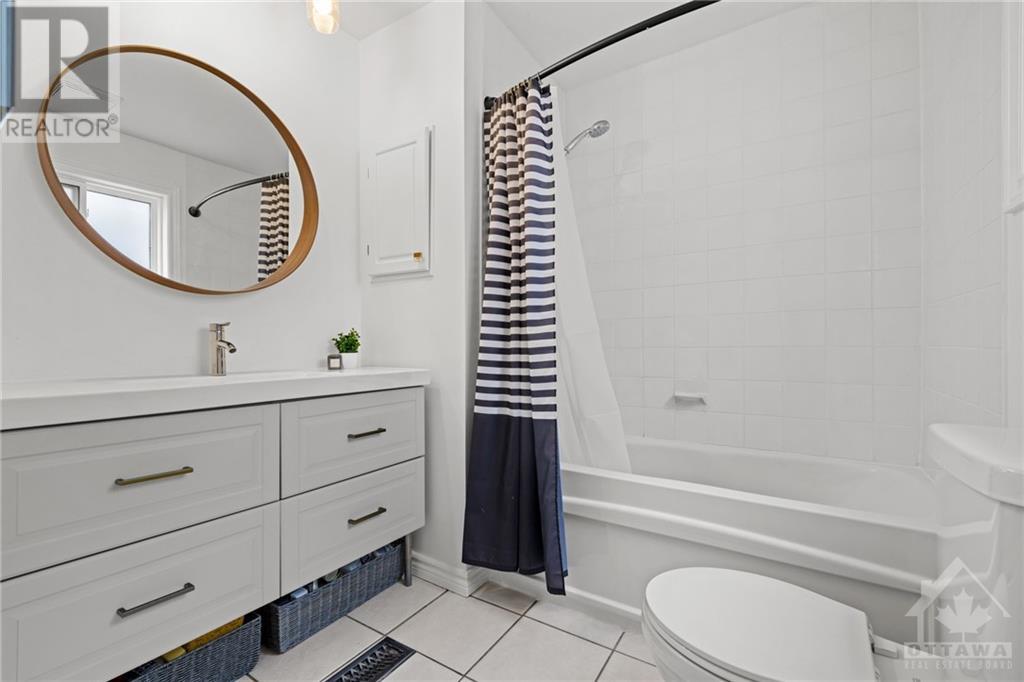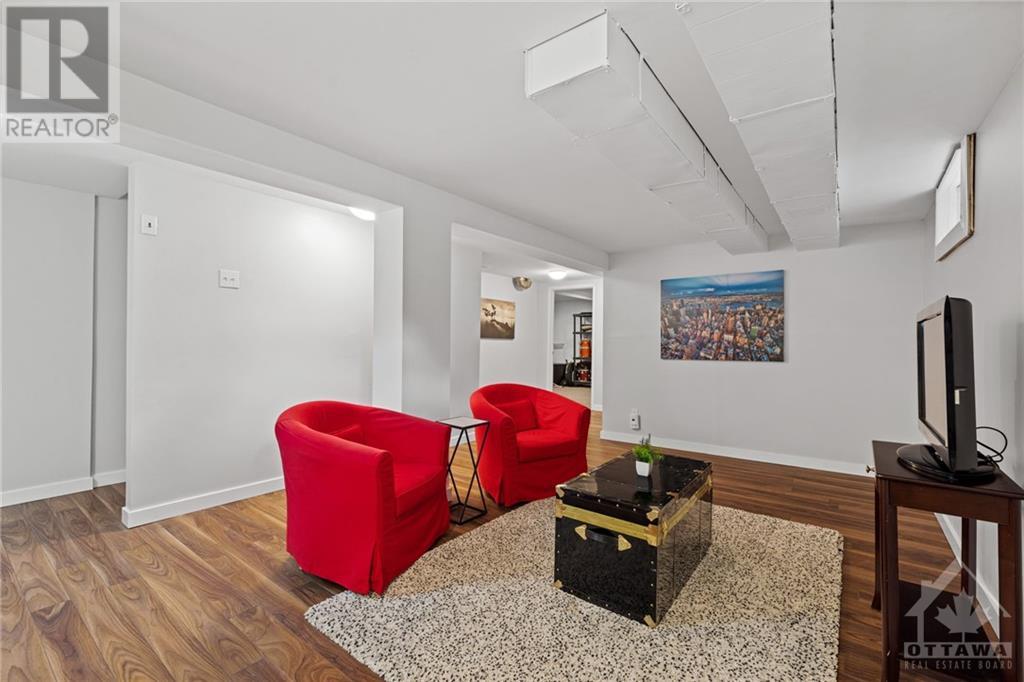7 GENTLE GATE CRESCENT
Ottawa, Ontario K1T1Z9
$750,000
| Bathroom Total | 4 |
| Bedrooms Total | 3 |
| Half Bathrooms Total | 1 |
| Year Built | 1983 |
| Cooling Type | Central air conditioning |
| Flooring Type | Hardwood |
| Heating Type | Forced air |
| Heating Fuel | Natural gas |
| Stories Total | 1 |
| Bedroom | Second level | 12'4" x 12'2" |
| Bedroom | Second level | 12'3" x 9'7" |
| Full bathroom | Second level | Measurements not available |
| Laundry room | Lower level | Measurements not available |
| Recreation room | Lower level | 25'0" x 12'0" |
| Kitchen | Lower level | 11'4" x 14'2" |
| 4pc Bathroom | Lower level | Measurements not available |
| Den | Lower level | 11'4" x 14'2" |
| Primary Bedroom | Main level | 13'6" x 12'2" |
| Dining room | Main level | 13'1" x 11'4" |
| Living room | Main level | 15'4" x 13'1" |
| Kitchen | Main level | 14'5" x 9'8" |
| 4pc Ensuite bath | Main level | Measurements not available |
| Partial bathroom | Main level | Measurements not available |
YOU MAY ALSO BE INTERESTED IN…
Previous
Next


