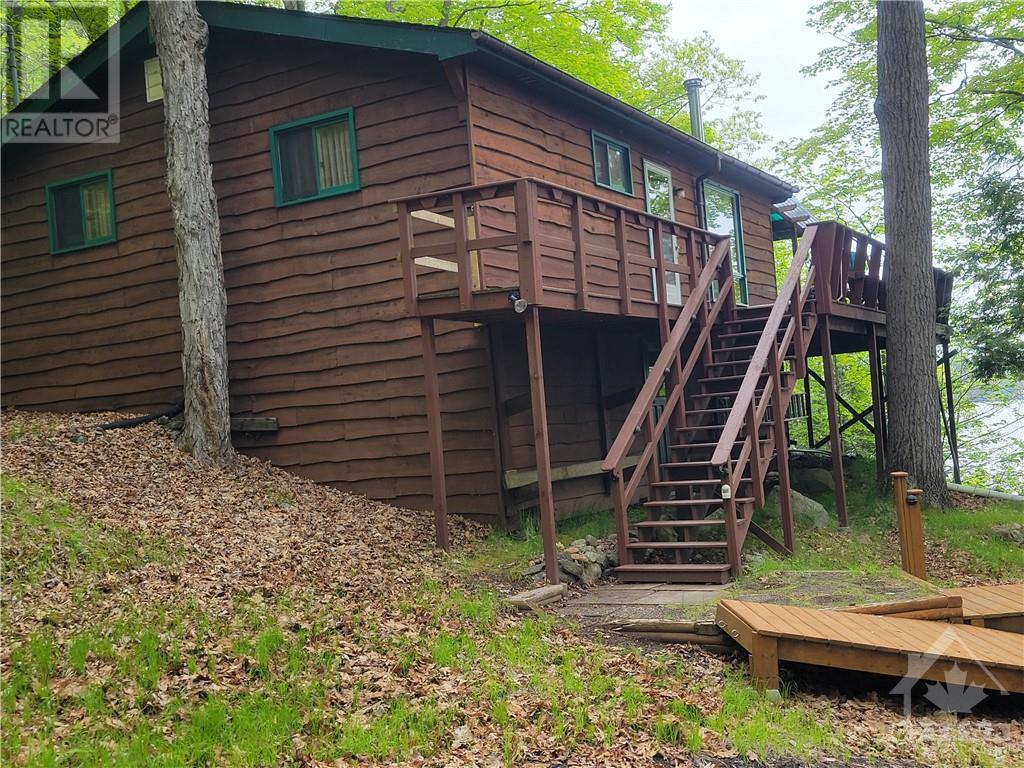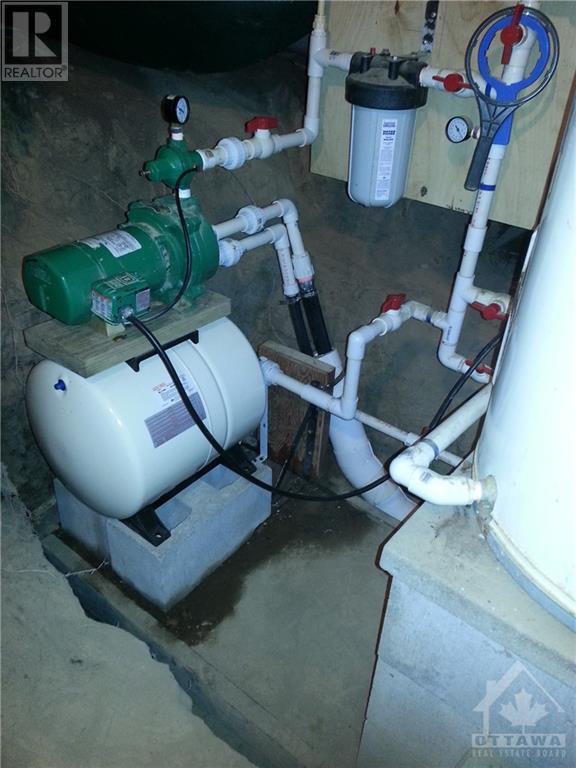22 BIRCH ISLAND
Elgin, Ontario K0G1E0
$399,900
| Bathroom Total | 1 |
| Bedrooms Total | 2 |
| Half Bathrooms Total | 0 |
| Cooling Type | Window air conditioner |
| Flooring Type | Wall-to-wall carpet, Laminate, Vinyl |
| Heating Type | Baseboard heaters, Other |
| Heating Fuel | Electric, Wood |
| Stories Total | 1 |
| Kitchen | Main level | 9'4" x 17'0" |
| Living room | Main level | 13'7" x 17'0" |
| Bedroom | Main level | 7'4" x 11'6" |
| Bedroom | Main level | 7'3" x 10'8" |
| 4pc Bathroom | Main level | Measurements not available |
| Laundry room | Main level | 7'5" x 5'11" |
| Loft | Main level | Measurements not available |
YOU MAY ALSO BE INTERESTED IN…
Previous
Next





















































